16 Harmony Lane, Savannah, GA 31405
Local realty services provided by:ERA Evergreen Real Estate Company
16 Harmony Lane,Savannah, GA 31405
$569,000
- 5 Beds
- 4 Baths
- 3,225 sq. ft.
- Single family
- Pending
Upcoming open houses
- Sat, Oct 0402:00 pm - 04:00 pm
Listed by:alison t. harris
Office:keller williams coastal area p
MLS#:SA336926
Source:GA_SABOR
Price summary
- Price:$569,000
- Price per sq. ft.:$176.43
- Monthly HOA dues:$105.67
About this home
A rare opportunity to own one of Autumn Lake’s most loved—and hardest to find—floor plans: the Majesty II by Hallmark Homes. With 5 bedrooms, 3.5 baths, and 3,225 sq ft, this layout is prized for its main-floor primary suite and laundry, flexible living spaces, and timeless flow. The first floor includes a formal dining room, tall ceilings, a dedicated office with pocket doors, and a spacious living area anchored by a brick-surround gas fireplace. The kitchen offers granite countertops, stainless appliances, recessed lighting, a walk-in pantry, and a butler’s area for added storage. The primary suite features a walk-in closet, water closet, double vanity, jetted tub, and separate shower. Upstairs are four additional bedrooms, including a large bonus with closet—ideal as a fifth bedroom, media room, home gym, or creative flex space. The screened porch lives like a second dining or sitting area and overlooks a flat, usable backyard. A new roof was installed in May 2025, and builder-grade HVAC units were replaced. 2-car garage, main-floor laundry, and ample storage throughout. Set on a 0.27-acre lot in flood zone X with access to a pool, playground, and walking trails. These floor plans rarely come to market—don’t miss the chance to see why it’s so well loved.
Contact an agent
Home facts
- Year built:2009
- Listing ID #:SA336926
- Added:44 day(s) ago
- Updated:October 04, 2025 at 11:38 PM
Rooms and interior
- Bedrooms:5
- Total bathrooms:4
- Full bathrooms:3
- Half bathrooms:1
- Living area:3,225 sq. ft.
Heating and cooling
- Cooling:Electric, Heat Pump
- Heating:Electric, Heat Pump
Structure and exterior
- Roof:Asphalt
- Year built:2009
- Building area:3,225 sq. ft.
- Lot area:0.27 Acres
Schools
- High school:Groves
- Middle school:West Chatham
- Elementary school:Gould
Utilities
- Water:Public
- Sewer:Public Sewer
Finances and disclosures
- Price:$569,000
- Price per sq. ft.:$176.43
New listings near 16 Harmony Lane
- New
 $340,900Active3 beds 2 baths1,950 sq. ft.
$340,900Active3 beds 2 baths1,950 sq. ft.2406 Shaw Avenue, Savannah, GA 31408
MLS# SA340900Listed by: RC FLETCHER REAL ESTATE - New
 $299,900Active3 beds 3 baths1,650 sq. ft.
$299,900Active3 beds 3 baths1,650 sq. ft.206 Station Trail, Savannah, GA 31406
MLS# SA341061Listed by: SEAPORT REAL ESTATE GROUP - New
 $499,000Active1 beds 1 baths574 sq. ft.
$499,000Active1 beds 1 baths574 sq. ft.310 W Broughton Street #2008, Savannah, GA 31401
MLS# SA341060Listed by: COASTAL ISLANDS REAL ESTATE - New
 $949,900Active5 beds 5 baths3,094 sq. ft.
$949,900Active5 beds 5 baths3,094 sq. ft.546 548 E Huntingdon Street, Savannah, GA 31401
MLS# SA340920Listed by: RE/MAX SAVANNAH - New
 $299,000Active2 beds 1 baths1,119 sq. ft.
$299,000Active2 beds 1 baths1,119 sq. ft.1126 E Waldburg Street, Savannah, GA 31404
MLS# SA340328Listed by: MAKE YOUR MOVE REALTY INC - New
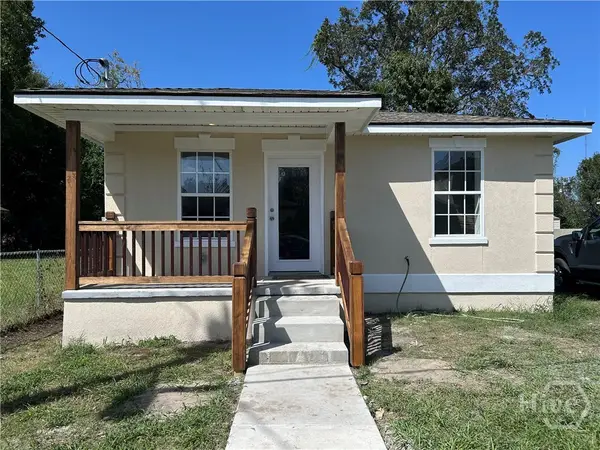 $235,000Active3 beds 2 baths936 sq. ft.
$235,000Active3 beds 2 baths936 sq. ft.105 Millen Street, Savannah, GA 31415
MLS# SA341086Listed by: OASIS COASTAL REALTY LLC - New
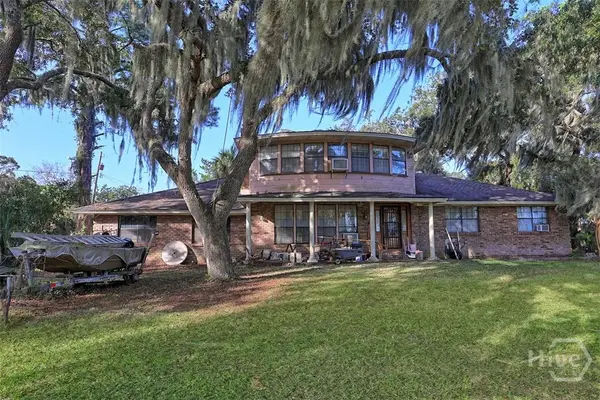 Listed by ERA$1,499,000Active4 beds 3 baths2,667 sq. ft.
Listed by ERA$1,499,000Active4 beds 3 baths2,667 sq. ft.302 E Point Drive, Savannah, GA 31410
MLS# SA340978Listed by: ERA SOUTHEAST COASTAL - New
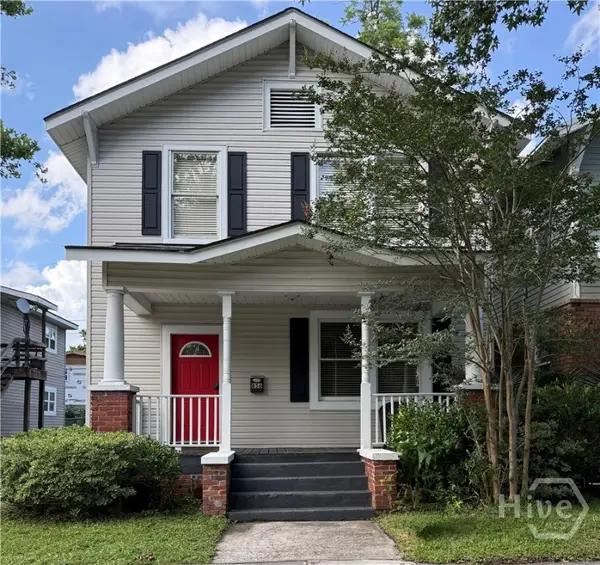 $537,000Active4 beds 4 baths2,004 sq. ft.
$537,000Active4 beds 4 baths2,004 sq. ft.856 E 35th Street, Savannah, GA 31401
MLS# SA340984Listed by: ENGEL & VOLKERS - New
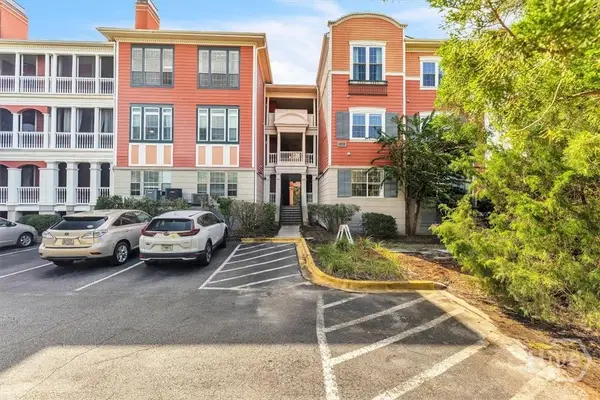 $310,000Active2 beds 2 baths1,098 sq. ft.
$310,000Active2 beds 2 baths1,098 sq. ft.2431 Whitemarsh Way, Savannah, GA 31410
MLS# SA341074Listed by: DANIEL RAVENEL SIR - Open Sat, 1 to 3pmNew
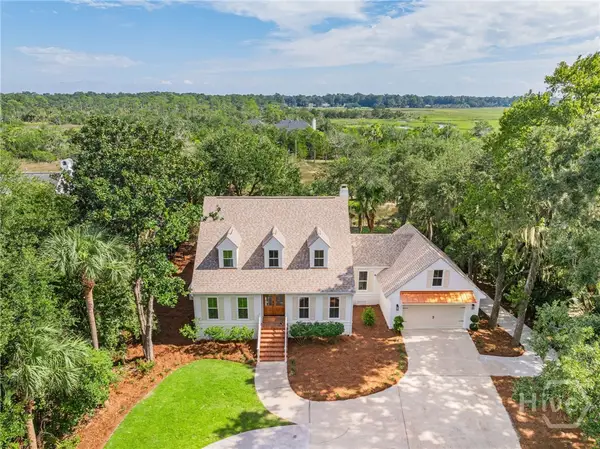 $1,490,000Active4 beds 3 baths3,873 sq. ft.
$1,490,000Active4 beds 3 baths3,873 sq. ft.43 Franklin Creek Road S, Savannah, GA 31411
MLS# SA341038Listed by: SEAPORT REAL ESTATE GROUP
