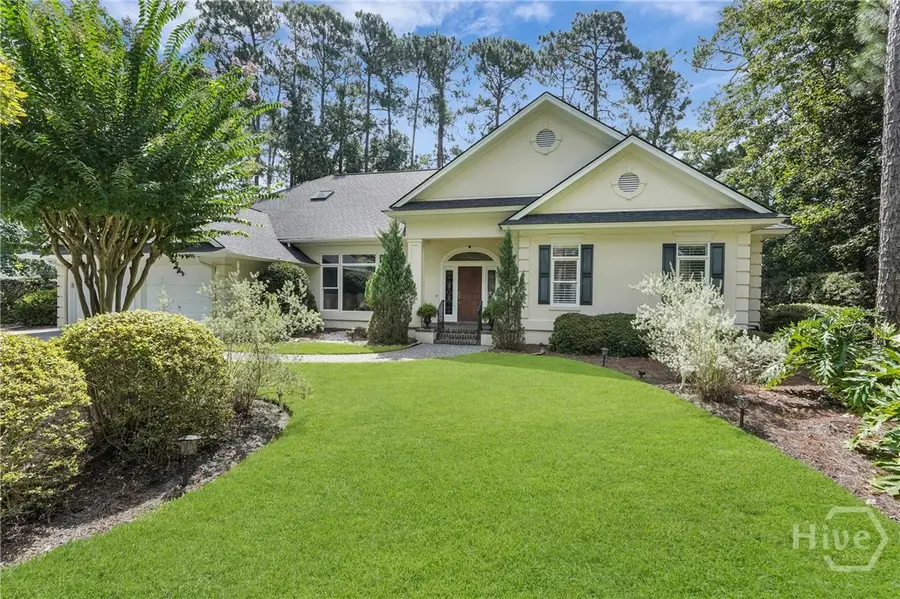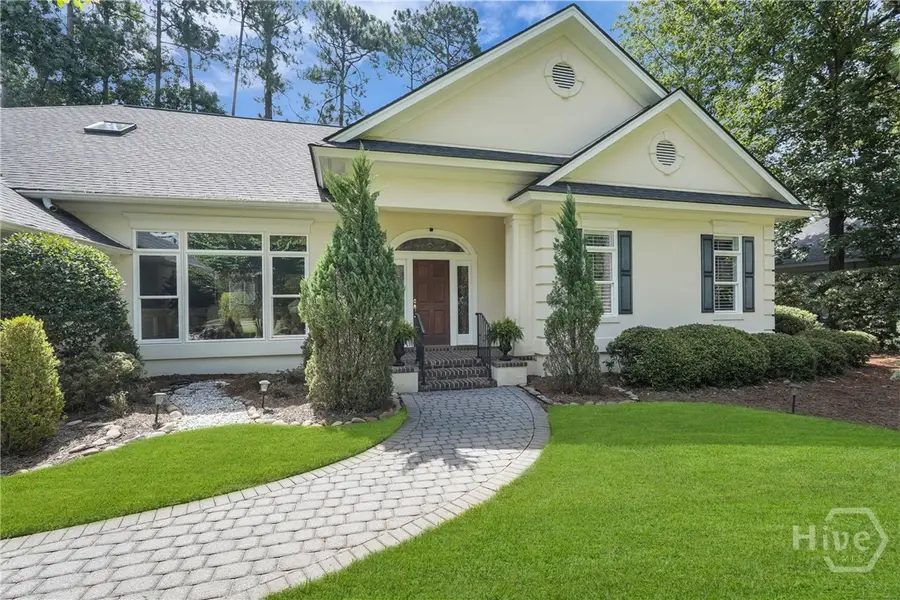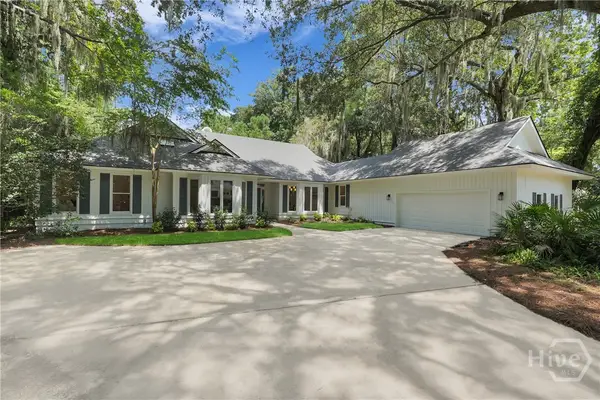16 Pineside Lane, Savannah, GA 31411
Local realty services provided by:ERA Evergreen Real Estate Company



16 Pineside Lane,Savannah, GA 31411
$1,178,000
- 4 Beds
- 4 Baths
- 4,089 sq. ft.
- Single family
- Pending
Listed by:ann gullans nash
Office:bhhs bay street realty group
MLS#:SA335636
Source:GA_SABOR
Price summary
- Price:$1,178,000
- Price per sq. ft.:$288.09
- Monthly HOA dues:$209.83
About this home
This beautifully maintained 4 bed 3.5 bath home offers the perfect blend of Low Country charm in an ideal location near the Oakridge Clubhouse, fitness center, main gate, and Skidaway Village. Throughout the main living areas are hardwood floors and 9’+ ceilings that create an open, airy feel. Upon entering the property, you will wowed by the beautiful view from the formal living room with fireplace and built ins. There is also a formal dining room in addition to the eat in kitchen. The open-concept kitchen/great room features stainless steel appliances, breakfast area, a large island and plantation shutters. The kitchen is open to the great room with a soaring ceiling, fireplace and beautiful views. The spacious owners' suite has 2 large walk in closets and a generously sized en-suite bath with updated walk in shower. There are 2 additional bedrooms on the main level, one with a built in Murphy bed making it ideal as an office as well. The over sized 4th bedroom is on the upper level and includes a full bath with newer shower. Ample attic and closets are wonderful for storage. Relax and entertain on the covered patio while admiring the beautiful landscaping. The 2 car garage also includes a golf cart bay. This property has newer hard coat stucco and a classic paver driveway adding to the great curb appeal. This home can be purchased furnished. Some amenities require additional membership.
Contact an agent
Home facts
- Year built:1996
- Listing Id #:SA335636
- Added:8 day(s) ago
- Updated:August 15, 2025 at 07:13 AM
Rooms and interior
- Bedrooms:4
- Total bathrooms:4
- Full bathrooms:3
- Half bathrooms:1
- Living area:4,089 sq. ft.
Heating and cooling
- Cooling:Central Air, Electric, Zoned
- Heating:Forced Air, Gas, Zoned
Structure and exterior
- Roof:Asphalt
- Year built:1996
- Building area:4,089 sq. ft.
- Lot area:0.38 Acres
Schools
- High school:Jenkins
- Middle school:Hesse
- Elementary school:Hesse
Utilities
- Water:Public
- Sewer:Public Sewer
Finances and disclosures
- Price:$1,178,000
- Price per sq. ft.:$288.09
- Tax amount:$14,682 (2024)
New listings near 16 Pineside Lane
- New
 $579,900Active4 beds 4 baths1,760 sq. ft.
$579,900Active4 beds 4 baths1,760 sq. ft.906 E 33rd Street, Savannah, GA 31401
MLS# SA336640Listed by: REALTY ONE GROUP INCLUSION - New
 $550,000Active5 beds 3 baths3,080 sq. ft.
$550,000Active5 beds 3 baths3,080 sq. ft.17 Misty Marsh Drive, Savannah, GA 31419
MLS# SA334454Listed by: BETTER HOMES AND GARDENS REAL - New
 $398,600Active4 beds 4 baths2,416 sq. ft.
$398,600Active4 beds 4 baths2,416 sq. ft.123 Rommel Avenue, Savannah, GA 31408
MLS# SA336301Listed by: FRANK MOORE & COMPANY, LLC - New
 $429,900Active4 beds 3 baths2,601 sq. ft.
$429,900Active4 beds 3 baths2,601 sq. ft.225 Willow Point Circle, Savannah, GA 31407
MLS# 10584765Listed by: BHHS Kennedy Realty - New
 $279,900Active3 beds 3 baths1,745 sq. ft.
$279,900Active3 beds 3 baths1,745 sq. ft.103 Travertine Circle, Savannah, GA 31419
MLS# SA336556Listed by: KELLER WILLIAMS COASTAL AREA P - New
 Listed by ERA$450,000Active3 beds 3 baths2,190 sq. ft.
Listed by ERA$450,000Active3 beds 3 baths2,190 sq. ft.421 Rendant Avenue, Savannah, GA 31419
MLS# SA334585Listed by: ERA SOUTHEAST COASTAL - New
 $1,075,000Active4 beds 3 baths2,899 sq. ft.
$1,075,000Active4 beds 3 baths2,899 sq. ft.6 Sleepy Terrapin Lane, Savannah, GA 31411
MLS# SA335964Listed by: BHHS BAY STREET REALTY GROUP - Open Sat, 12 to 2pmNew
 $670,000Active2 beds 3 baths1,656 sq. ft.
$670,000Active2 beds 3 baths1,656 sq. ft.221 E 32nd Street, Savannah, GA 31401
MLS# SA336568Listed by: KELLER WILLIAMS COASTAL AREA P - New
 $300,000Active3 beds 2 baths1,346 sq. ft.
$300,000Active3 beds 2 baths1,346 sq. ft.32 River Trace Court #32, Savannah, GA 31410
MLS# SA336659Listed by: JOHN WYLLY REAL ESTATE CO - New
 $1,199,000Active3 beds 3 baths2,454 sq. ft.
$1,199,000Active3 beds 3 baths2,454 sq. ft.207 Barley Road, Savannah, GA 31410
MLS# SA336475Listed by: CENTURY 21 SOLOMON PROPERTIES
