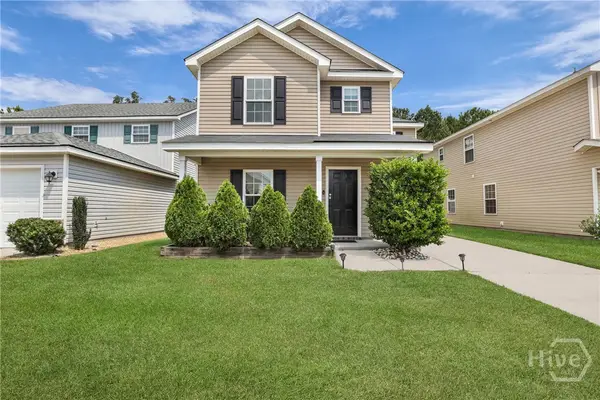17 Hickory Grove Point, Savannah, GA 31405
Local realty services provided by:ERA Evergreen Real Estate Company
Listed by:trisha m. cook
Office:compass georgia, llc.
MLS#:SA332356
Source:GA_SABOR
Price summary
- Price:$575,000
- Price per sq. ft.:$222.52
- Monthly HOA dues:$40.33
About this home
Tucked away on a corner lot in a quiet cul-de-sac, 17 Hickory Grove Point offers refined living in the coveted Southbridge community. This beautifully updated 4-bedroom, 2.5-bath home features a split floor plan with one bedroom privately located above the garage, ideal for guests or a quiet workspace. The open-concept layout flows into a renovated 2022 kitchen with stylish finishes and a luxury wood-burning fireplace in the living area. The primary suite is a retreat with Italian marble floors and shower walls, LED shower panel with temperature display, garden tub with a computer tray, and imported Sheffield toilet. New wood floors in the master and engineered flooring in guest rooms add warmth throughout. The guest bath features a granite vanity with a vessel sink. Step into the backyard oasis with a 450-ft privacy fence and large paver patio, perfect for relaxing or entertaining. This home blends elegance and comfort in one of Savannah’s most sought-after communities.
Contact an agent
Home facts
- Year built:1992
- Listing ID #:SA332356
- Added:94 day(s) ago
- Updated:September 18, 2025 at 07:11 AM
Rooms and interior
- Bedrooms:4
- Total bathrooms:3
- Full bathrooms:2
- Half bathrooms:1
- Living area:2,584 sq. ft.
Heating and cooling
- Cooling:Central Air, Electric
- Heating:Central, Electric
Structure and exterior
- Roof:Asphalt, Ridge Vents
- Year built:1992
- Building area:2,584 sq. ft.
- Lot area:0.52 Acres
Schools
- High school:New Hampstead
- Middle school:West Chatham
- Elementary school:Gould
Utilities
- Water:Public
- Sewer:Public Sewer
Finances and disclosures
- Price:$575,000
- Price per sq. ft.:$222.52
New listings near 17 Hickory Grove Point
- New
 $260,000Active2 beds 2 baths1,277 sq. ft.
$260,000Active2 beds 2 baths1,277 sq. ft.12 Copper Court, Savannah, GA 31419
MLS# SA340331Listed by: MCINTOSH REALTY TEAM LLC - New
 $469,000Active3 beds 2 baths1,710 sq. ft.
$469,000Active3 beds 2 baths1,710 sq. ft.12710 Largo Drive, Savannah, GA 31419
MLS# SA340483Listed by: SALT MARSH REALTY LLC - New
 $329,900Active4 beds 3 baths1,600 sq. ft.
$329,900Active4 beds 3 baths1,600 sq. ft.116 Ristona Drive, Savannah, GA 31419
MLS# SA340314Listed by: EXP REALTY LLC - New
 $725,000Active2 beds 3 baths2,385 sq. ft.
$725,000Active2 beds 3 baths2,385 sq. ft.602 Washington Avenue, Savannah, GA 31405
MLS# SA340445Listed by: DANIEL RAVENEL SIR - New
 $380,000Active3 beds 2 baths1,837 sq. ft.
$380,000Active3 beds 2 baths1,837 sq. ft.97 Azalea Avenue, Savannah, GA 31408
MLS# 10611982Listed by: BHHS Kennedy Realty - New
 $825,000Active3 beds 3 baths2,893 sq. ft.
$825,000Active3 beds 3 baths2,893 sq. ft.38 Monastery Road, Savannah, GA 31411
MLS# SA340115Listed by: BHHS BAY STREET REALTY GROUP - Open Sun, 2 to 4pmNew
 $545,000Active4 beds 4 baths2,986 sq. ft.
$545,000Active4 beds 4 baths2,986 sq. ft.624 Southbridge Boulevard, Savannah, GA 31405
MLS# SA340070Listed by: ENGEL & VOLKERS - Open Sat, 2 to 4pmNew
 $859,000Active4 beds 4 baths3,229 sq. ft.
$859,000Active4 beds 4 baths3,229 sq. ft.2 Moonglade Lane, Savannah, GA 31411
MLS# SA340397Listed by: BHHS BAY STREET REALTY GROUP  $1,500,000Pending8 beds 6 baths6,650 sq. ft.
$1,500,000Pending8 beds 6 baths6,650 sq. ft.535 Edgewater Road, Savannah, GA 31406
MLS# 10598561Listed by: Keller Williams Realty Coastal $325,000Pending3 beds 2 baths1,061 sq. ft.
$325,000Pending3 beds 2 baths1,061 sq. ft.304 Redan Drive, Savannah, GA 31410
MLS# 10600090Listed by: Re/Max 1st Choice Realty
