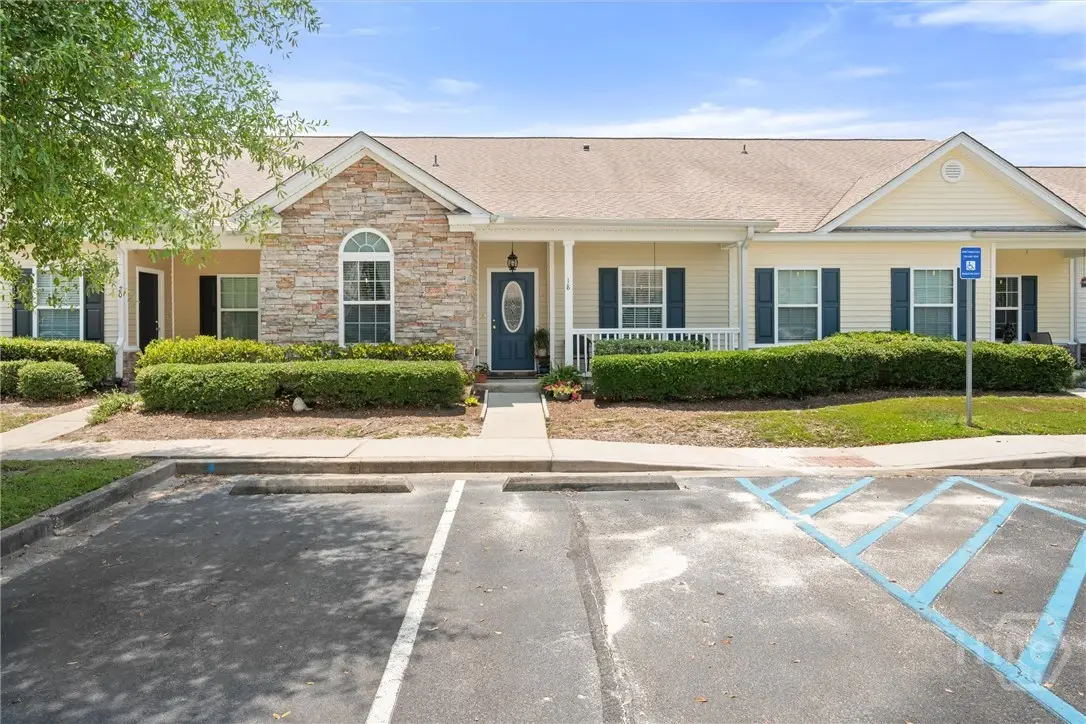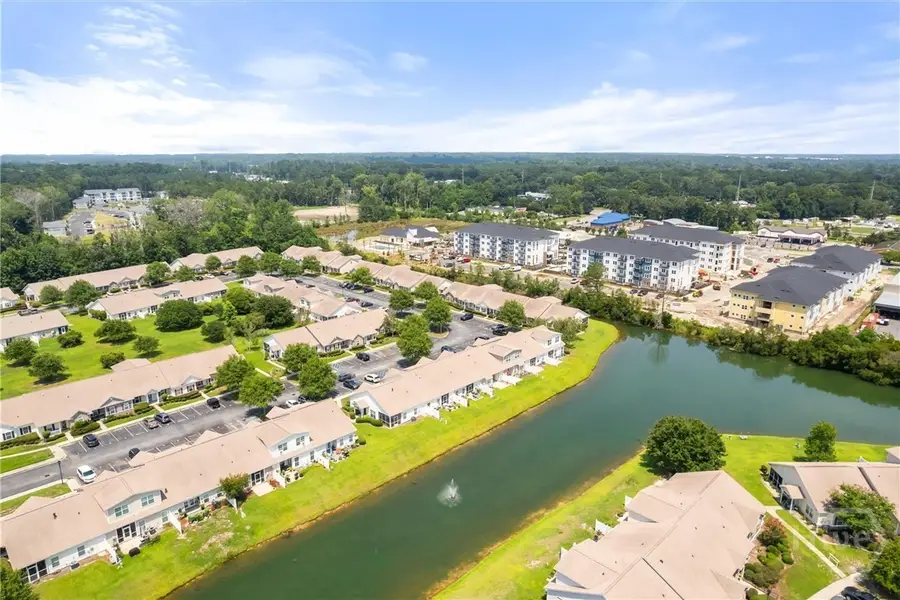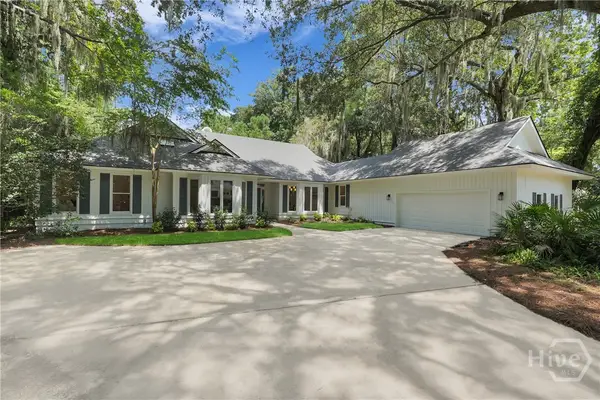18 Travertine Circle, Savannah, GA 31419
Local realty services provided by:ERA Evergreen Real Estate Company



Listed by:melanie d. kramer
Office:keller williams coastal area p
MLS#:SA333462
Source:GA_SABOR
Price summary
- Price:$275,000
- Price per sq. ft.:$189.79
- Monthly HOA dues:$244
About this home
ONE STORY, move-in ready, Stonelake lagoon-front three bedroom, two bath townhouse with lagoon views!
Spacious kitchen with tall ceilings, lots of real wood cabinetry, breakfast bar, and stainless appliances. The refrigerator will remain! Plenty of room for cooking and entertaining! Nice open great room and adjoining screen porch for relaxing.
The HVAC unit was recently replaced, and the roof is approximately four years old. Includes two dedicated parking spaces. Community amenities include a lake, pool, playground, street lights, sidewalks, community areas, and more.
Conveniently located within walking distance to the local lake, restaurants, banks, and Kroger grocery store. Also near expressways connecting you to the Islands, beaches, and Interstates 95 and 16 within minutes, as well as less than 15-20 minutes to fine dining in downtown Savannah!
Public water and sewer. No flood insurance required!
Virtual showings are available for all our listings.
Contact an agent
Home facts
- Year built:2005
- Listing Id #:SA333462
- Added:42 day(s) ago
- Updated:August 15, 2025 at 07:13 AM
Rooms and interior
- Bedrooms:3
- Total bathrooms:2
- Full bathrooms:2
- Living area:1,449 sq. ft.
Heating and cooling
- Cooling:Central Air, Electric
- Heating:Central, Electric, Heat Pump
Structure and exterior
- Roof:Asphalt, Ridge Vents
- Year built:2005
- Building area:1,449 sq. ft.
- Lot area:0.03 Acres
Schools
- High school:BEACH
- Middle school:WEST CHATHAM
- Elementary school:GOULD
Utilities
- Water:Public
- Sewer:Public Sewer
Finances and disclosures
- Price:$275,000
- Price per sq. ft.:$189.79
- Tax amount:$889 (2021)
New listings near 18 Travertine Circle
- New
 $579,900Active4 beds 4 baths1,760 sq. ft.
$579,900Active4 beds 4 baths1,760 sq. ft.906 E 33rd Street, Savannah, GA 31401
MLS# SA336640Listed by: REALTY ONE GROUP INCLUSION - New
 $550,000Active5 beds 3 baths3,080 sq. ft.
$550,000Active5 beds 3 baths3,080 sq. ft.17 Misty Marsh Drive, Savannah, GA 31419
MLS# SA334454Listed by: BETTER HOMES AND GARDENS REAL - New
 $398,600Active4 beds 4 baths2,416 sq. ft.
$398,600Active4 beds 4 baths2,416 sq. ft.123 Rommel Avenue, Savannah, GA 31408
MLS# SA336301Listed by: FRANK MOORE & COMPANY, LLC - New
 $429,900Active4 beds 3 baths2,601 sq. ft.
$429,900Active4 beds 3 baths2,601 sq. ft.225 Willow Point Circle, Savannah, GA 31407
MLS# 10584765Listed by: BHHS Kennedy Realty - New
 $279,900Active3 beds 3 baths1,745 sq. ft.
$279,900Active3 beds 3 baths1,745 sq. ft.103 Travertine Circle, Savannah, GA 31419
MLS# SA336556Listed by: KELLER WILLIAMS COASTAL AREA P - New
 Listed by ERA$450,000Active3 beds 3 baths2,190 sq. ft.
Listed by ERA$450,000Active3 beds 3 baths2,190 sq. ft.421 Rendant Avenue, Savannah, GA 31419
MLS# SA334585Listed by: ERA SOUTHEAST COASTAL - New
 $1,075,000Active4 beds 3 baths2,899 sq. ft.
$1,075,000Active4 beds 3 baths2,899 sq. ft.6 Sleepy Terrapin Lane, Savannah, GA 31411
MLS# SA335964Listed by: BHHS BAY STREET REALTY GROUP - Open Sat, 12 to 2pmNew
 $670,000Active2 beds 3 baths1,656 sq. ft.
$670,000Active2 beds 3 baths1,656 sq. ft.221 E 32nd Street, Savannah, GA 31401
MLS# SA336568Listed by: KELLER WILLIAMS COASTAL AREA P - New
 $300,000Active3 beds 2 baths1,346 sq. ft.
$300,000Active3 beds 2 baths1,346 sq. ft.32 River Trace Court #32, Savannah, GA 31410
MLS# SA336659Listed by: JOHN WYLLY REAL ESTATE CO - New
 $1,199,000Active3 beds 3 baths2,454 sq. ft.
$1,199,000Active3 beds 3 baths2,454 sq. ft.207 Barley Road, Savannah, GA 31410
MLS# SA336475Listed by: CENTURY 21 SOLOMON PROPERTIES
