1815 Barnard Street, Savannah, GA 31401
Local realty services provided by:ERA Strother Real Estate
Listed by: robert evangelista, sarah j. pounders
Office: engel & volkers
MLS#:SA340083
Source:NC_CCAR
Price summary
- Price:$565,000
- Price per sq. ft.:$335.31
About this home
Welcome to this unique and beautiful two-story Victorian home located in the heart of Savannah’s vibrant Starland District. The home offers classic curb appeal with two inviting porches, perfect for morning coffee or evening gatherings, and a private courtyard oasis that feels like a retreat in the city. Upstairs you'll find the primary suite featuring a newly customized walk-in closet, and opens onto a spacious balcony, an ideal spot to begin or end your day. The en-suite bathroom includes a large tiled shower with rainfall head and a jetted garden tub. A bright and airy guest room showcases the original fireplace. There is a smaller flex room perfect for a home office or nursery (not pictured, currently used as a cleaner closet/storage for rentals). Great executive/midterm rental history with over $35K in gross income for 2025. Furniture negotiable. In the heart of one of Savannah's most exciting districts!
Contact an agent
Home facts
- Year built:1910
- Listing ID #:SA340083
- Added:80 day(s) ago
- Updated:January 05, 2026 at 04:49 PM
Rooms and interior
- Bedrooms:2
- Total bathrooms:3
- Full bathrooms:2
- Half bathrooms:1
- Living area:1,685 sq. ft.
Heating and cooling
- Cooling:Central Air
- Heating:Heating
Structure and exterior
- Year built:1910
- Building area:1,685 sq. ft.
- Lot area:0.03 Acres
Finances and disclosures
- Price:$565,000
- Price per sq. ft.:$335.31
New listings near 1815 Barnard Street
 $362,190Active4 beds 3 baths1,927 sq. ft.
$362,190Active4 beds 3 baths1,927 sq. ft.67 Cypress Loop, Port Wentworth, GA 31407
MLS# SA323722Listed by: DR HORTON REALTY OF GEORGIA- New
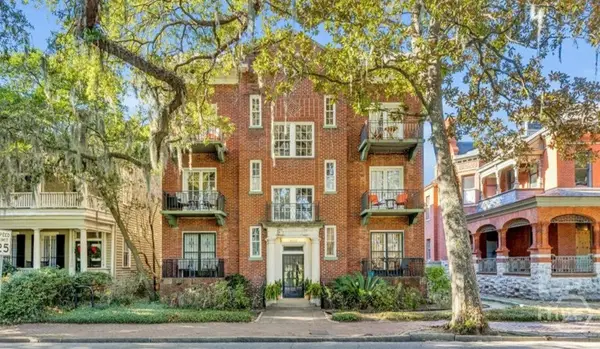 $425,000Active1 beds 1 baths723 sq. ft.
$425,000Active1 beds 1 baths723 sq. ft.805 Whitaker Street #7, Savannah, GA 31401
MLS# SA345747Listed by: BHHS BAY STREET REALTY GROUP - New
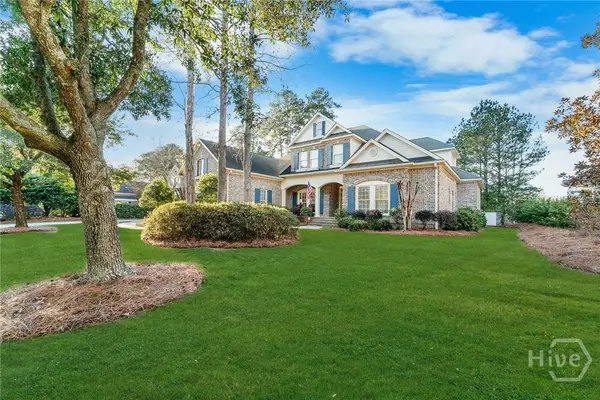 $1,229,000Active5 beds 4 baths5,324 sq. ft.
$1,229,000Active5 beds 4 baths5,324 sq. ft.29 Grand Lake Circle, Savannah, GA 31405
MLS# SA346043Listed by: SOUTHBRIDGE GREATER SAV REALTY - New
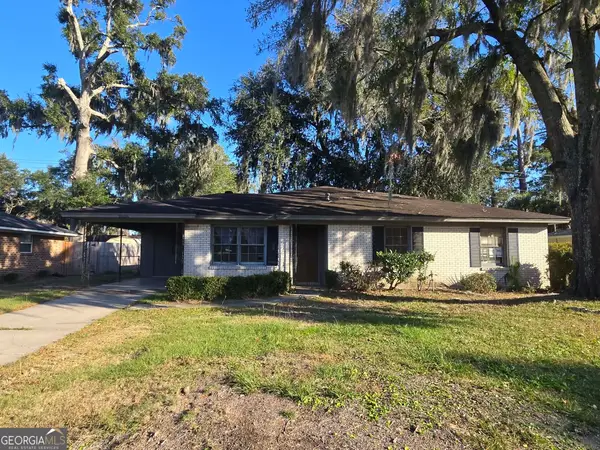 $240,000Active3 beds 2 baths1,519 sq. ft.
$240,000Active3 beds 2 baths1,519 sq. ft.11606 Largo Drive, Savannah, GA 31419
MLS# 10665095Listed by: eXp Realty - New
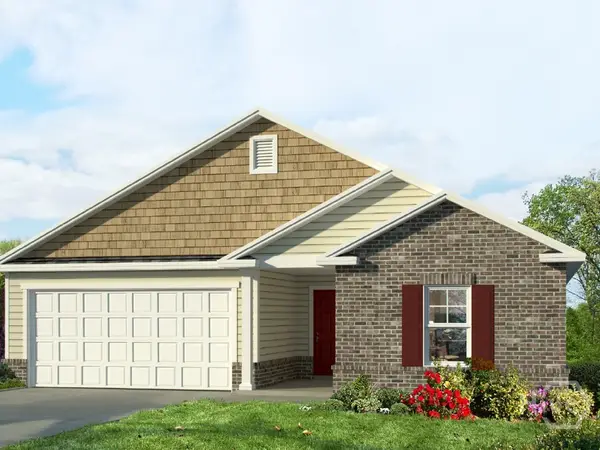 $414,478Active3 beds 2 baths1,828 sq. ft.
$414,478Active3 beds 2 baths1,828 sq. ft.230 Mage Street, Bloomingdale, GA 31302
MLS# SA345644Listed by: LANDMARK 24 REALTY, INC - New
 $750,000Active5.12 Acres
$750,000Active5.12 Acres181-199 Burton Road, Savannah, GA 31405
MLS# 10665028Listed by: Next Move Real Estate - New
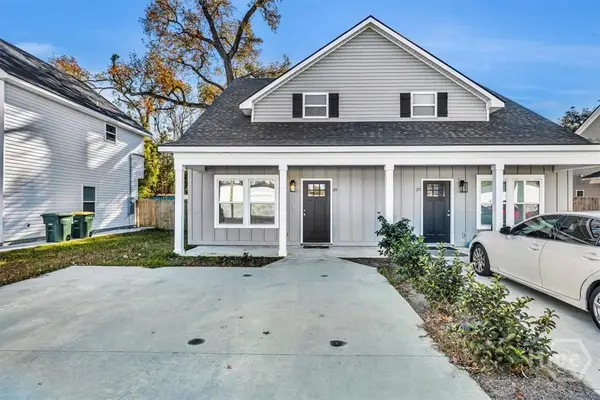 $340,000Active3 beds 3 baths1,600 sq. ft.
$340,000Active3 beds 3 baths1,600 sq. ft.39 Travis Street #A, Savannah, GA 31406
MLS# SA344000Listed by: BHHS BAY STREET REALTY GROUP - New
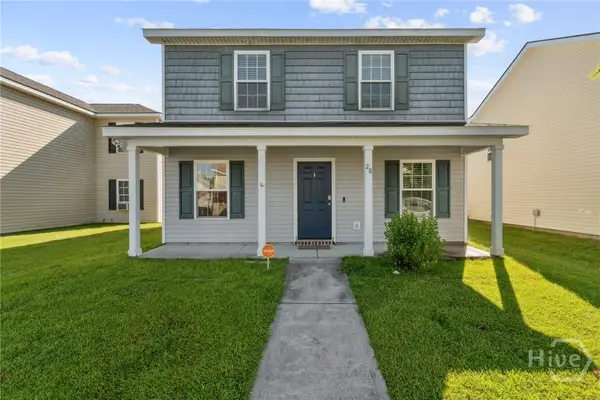 $285,000Active3 beds 3 baths1,508 sq. ft.
$285,000Active3 beds 3 baths1,508 sq. ft.28 Fiore Drive, Savannah, GA 31419
MLS# SA345998Listed by: SUMMIT HOMES & LAND, LLC - New
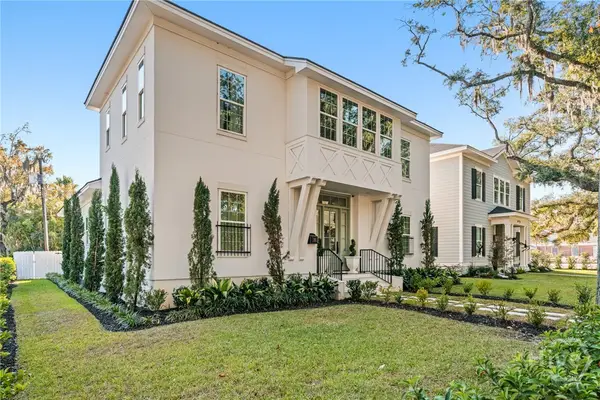 $1,225,000Active4 beds 4 baths3,355 sq. ft.
$1,225,000Active4 beds 4 baths3,355 sq. ft.723 E Victory Drive, Savannah, GA 31405
MLS# SA345999Listed by: BHHS BAY STREET REALTY GROUP - New
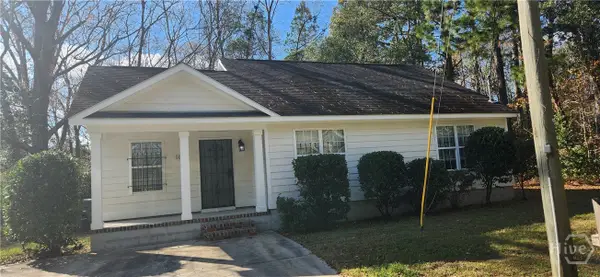 $340,000Active3 beds 2 baths1,260 sq. ft.
$340,000Active3 beds 2 baths1,260 sq. ft.1005 Stark Avenue, Savannah, GA 31405
MLS# SA346005Listed by: FATHOM REALTY GEORGIA
