1816 Tubman Street, Savannah, GA 31405
Local realty services provided by:ERA Strother Real Estate
Listed by: kenisha coleman leggett
Office: rawls realty
MLS#:SA336536
Source:NC_CCAR
Price summary
- Price:$285,000
- Price per sq. ft.:$209.56
About this home
Beautifully Renovated 3-Bedroom Ranch with Garage in a Great Location! No HOA!
Step inside this fully updated 3-bedroom, 2-bath brick ranch and fall in love with its modern upgrades and timeless charm. Freshly painted inside and out, this home offers an open-concept floor plan with new flooring, recessed lighting, and a fresh neutral palette that creates a light, airy feel throughout.The spacious kitchen features sleek gray cabinetry, stainless steel appliances, ample counter space, and a classic subway tile backsplash—perfect for both cooking and entertaining. Both bathrooms are completely remodeled with contemporary finishes, including black hardware, new vanities, and subway-tiled showers for a polished look. Enjoy the comfort of an attached garage, a large driveway, and a private backyard shaded by mature trees ideal for relaxing or hosting gatherings. This home’s inviting curb appeal, modern updates, and convenient single-level layout make it truly move-in ready. Located just minutes from shopping, dining, & easy highway access, this property is perfect for first-time buyers, downsizers, or anyone seeking a stylish, low-maintenance home.
Contact an agent
Home facts
- Year built:1966
- Listing ID #:SA336536
- Added:65 day(s) ago
- Updated:December 22, 2025 at 08:42 AM
Rooms and interior
- Bedrooms:3
- Total bathrooms:2
- Full bathrooms:2
- Living area:1,360 sq. ft.
Heating and cooling
- Cooling:Central Air
- Heating:Electric, Heating
Structure and exterior
- Year built:1966
- Building area:1,360 sq. ft.
- Lot area:0.14 Acres
Schools
- High school:Beach
- Middle school:Derenne
- Elementary school:Butler
Finances and disclosures
- Price:$285,000
- Price per sq. ft.:$209.56
New listings near 1816 Tubman Street
- New
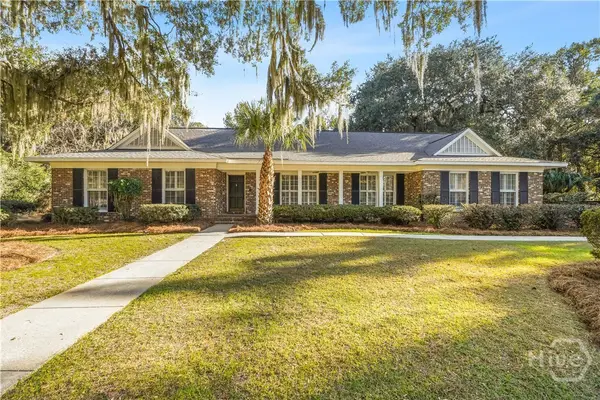 $725,000Active3 beds 3 baths3,549 sq. ft.
$725,000Active3 beds 3 baths3,549 sq. ft.102 Herb River Drive, Savannah, GA 31406
MLS# SA345419Listed by: REALTY ONE GROUP INCLUSION - New
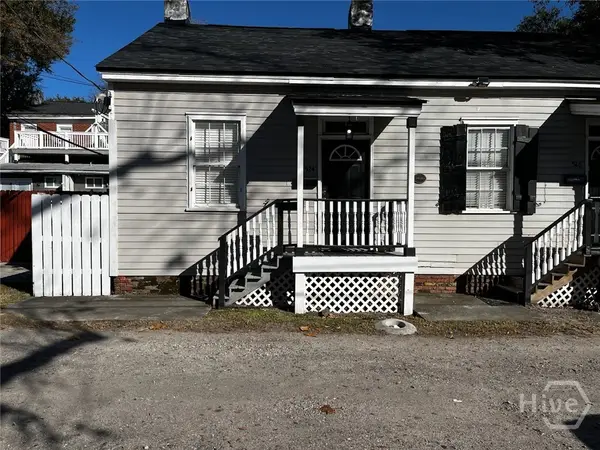 $315,000Active1 beds 1 baths576 sq. ft.
$315,000Active1 beds 1 baths576 sq. ft.524 E Gwinnett Lane, Savannah, GA 31401
MLS# SA345551Listed by: MAKE YOUR MOVE REALTY INC - New
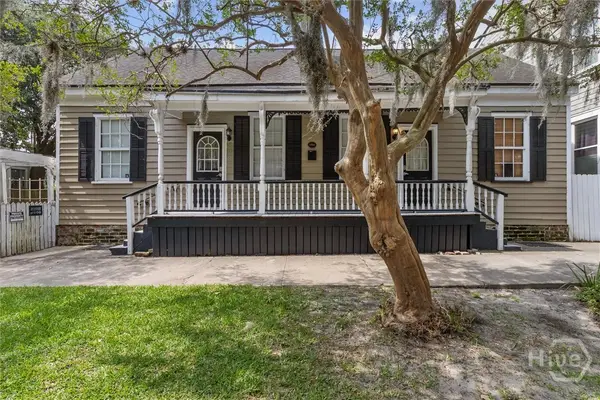 $410,000Active2 beds 2 baths704 sq. ft.
$410,000Active2 beds 2 baths704 sq. ft.529 E Gwinnett, Savannah, GA 31401
MLS# SA345549Listed by: MAKE YOUR MOVE REALTY INC - New
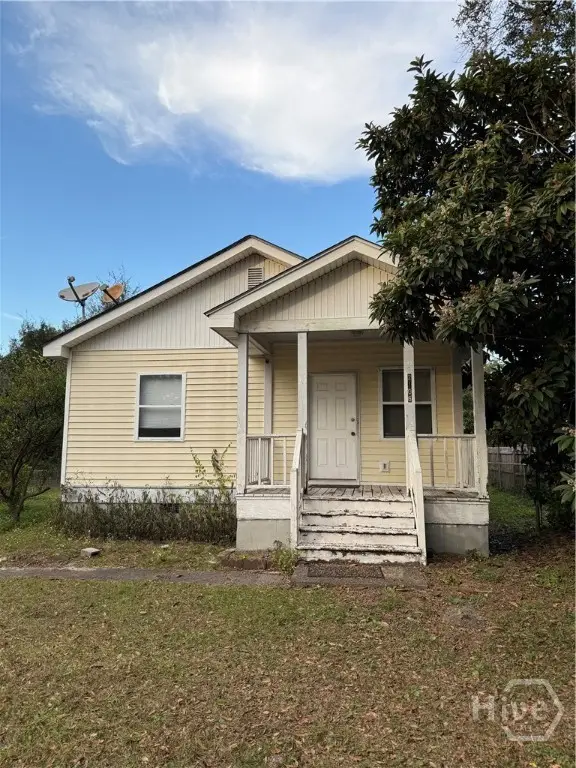 $180,000Active3 beds 1 baths1,216 sq. ft.
$180,000Active3 beds 1 baths1,216 sq. ft.2106 Auburn Street, Savannah, GA 31404
MLS# SA345530Listed by: VIRTUAL PROPERTIES REALTY - New
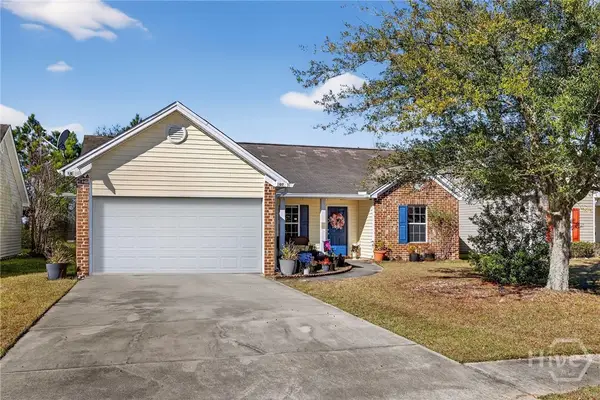 $285,000Active3 beds 2 baths1,830 sq. ft.
$285,000Active3 beds 2 baths1,830 sq. ft.107 Willow Lakes Court, Savannah, GA 31419
MLS# SA345213Listed by: REALTY ONE GROUP INCLUSION - New
 $384,900Active5 beds 3 baths2,614 sq. ft.
$384,900Active5 beds 3 baths2,614 sq. ft.308 Kingswood Circle, Savannah, GA 31302
MLS# SA345458Listed by: K. HOVNANIAN HOMES OF GA LLC - New
 $500,000Active4 beds 2 baths2,158 sq. ft.
$500,000Active4 beds 2 baths2,158 sq. ft.4611 Cumberland Drive, Savannah, GA 31405
MLS# SA340632Listed by: SIX BRICKS LLC - New
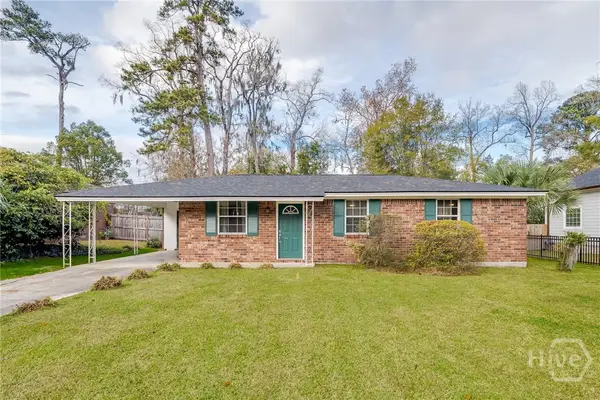 $324,900Active3 beds 2 baths1,189 sq. ft.
$324,900Active3 beds 2 baths1,189 sq. ft.34 Alpine Drive, Savannah, GA 31405
MLS# SA345397Listed by: MCINTOSH REALTY TEAM LLC - New
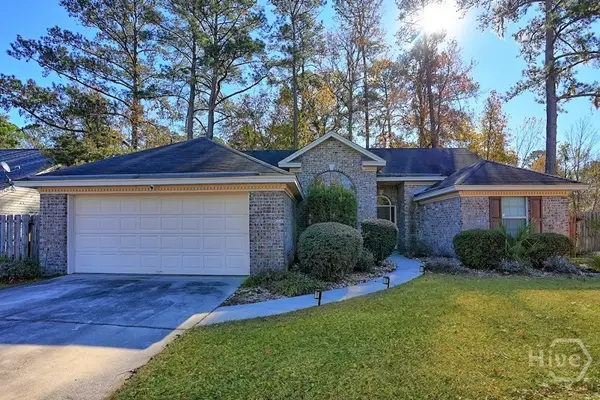 $300,000Active3 beds 2 baths1,443 sq. ft.
$300,000Active3 beds 2 baths1,443 sq. ft.197 Salt Landing Circle, Savannah, GA 31405
MLS# SA345405Listed by: RENAISSANCE REALTY SOUTH LLC - New
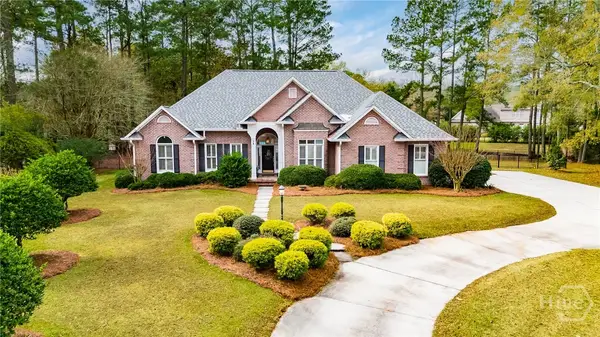 $529,900Active3 beds 2 baths1,963 sq. ft.
$529,900Active3 beds 2 baths1,963 sq. ft.13 Baymeadow Lane, Savannah, GA 31405
MLS# SA345414Listed by: MCINTOSH REALTY TEAM LLC
