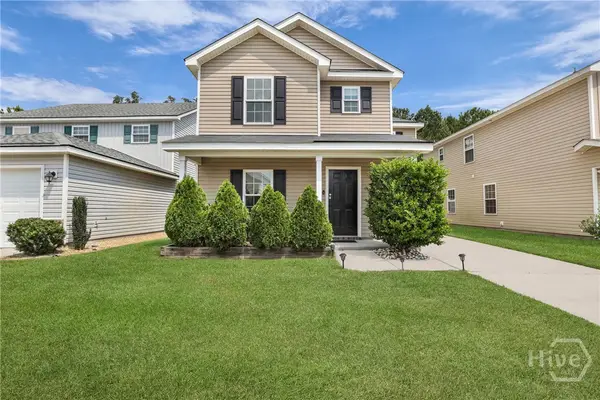183 Carlisle Way, Savannah, GA 31419
Local realty services provided by:ERA Southeast Coastal Real Estate
Listed by:jennifer d. davis
Office:next move real estate llc.
MLS#:SA336072
Source:GA_SABOR
Price summary
- Price:$389,000
- Price per sq. ft.:$115.5
- Monthly HOA dues:$44
About this home
Welcome to Villages of Berwick! You will fall in love with this spacious home with something for everyone in your family! 5 bedrooms, 3 full bathrooms! Bedroom on the main level, perfect for an in-law or teenager. Flex room on main level can be used as an office or dining room. Beautiful kitchen with island, all appliances stay! Upstairs there are 4 bedrooms, along with a spacious loft and large laundry room. There’s an oversized master bedroom with double vanities in the master bathroom, along with separate shower and garden tub. Walk in, double closets in the master!! Every bedroom is spacious and has a walk-in closet! This home also sits on a large corner lot with a fenced backyard! Shed will convey with the home. Location is ideal as it’s close to shopping, restaurants, and 95. Priced under market value. This home is a must see!
Contact an agent
Home facts
- Year built:2009
- Listing ID #:SA336072
- Added:44 day(s) ago
- Updated:September 18, 2025 at 07:11 AM
Rooms and interior
- Bedrooms:5
- Total bathrooms:3
- Full bathrooms:3
- Living area:3,368 sq. ft.
Heating and cooling
- Cooling:Central Air, Electric
- Heating:Central, Electric
Structure and exterior
- Year built:2009
- Building area:3,368 sq. ft.
- Lot area:0.23 Acres
Schools
- High school:New Hampstead High School
- Middle school:West Chatham Middle School
- Elementary school:Gould Elementary School
Utilities
- Water:Public
- Sewer:Public Sewer
Finances and disclosures
- Price:$389,000
- Price per sq. ft.:$115.5
New listings near 183 Carlisle Way
- New
 $525,000Active4 beds 3 baths2,022 sq. ft.
$525,000Active4 beds 3 baths2,022 sq. ft.1223 E 38th Street, Savannah, GA 31404
MLS# SA339847Listed by: SIX BRICKS LLC - New
 $2,675,000Active4 beds 4 baths3,808 sq. ft.
$2,675,000Active4 beds 4 baths3,808 sq. ft.123 E 46th Street, Savannah, GA 31405
MLS# SA340458Listed by: ENGEL & VOLKERS - New
 $309,900Active3 beds 2 baths1,152 sq. ft.
$309,900Active3 beds 2 baths1,152 sq. ft.2201 N Fernwood Court, Savannah, GA 31404
MLS# SA340381Listed by: SEAPORT REAL ESTATE GROUP - New
 $399,000Active3 beds 1 baths1,342 sq. ft.
$399,000Active3 beds 1 baths1,342 sq. ft.220 E 65th Street, Savannah, GA 31405
MLS# SA340481Listed by: ENGEL & VOLKERS - New
 $260,000Active2 beds 2 baths1,277 sq. ft.
$260,000Active2 beds 2 baths1,277 sq. ft.12 Copper Court, Savannah, GA 31419
MLS# SA340331Listed by: MCINTOSH REALTY TEAM LLC - New
 $469,000Active3 beds 2 baths1,710 sq. ft.
$469,000Active3 beds 2 baths1,710 sq. ft.12710 Largo Drive, Savannah, GA 31419
MLS# SA340483Listed by: SALT MARSH REALTY LLC - New
 $329,900Active4 beds 3 baths1,600 sq. ft.
$329,900Active4 beds 3 baths1,600 sq. ft.116 Ristona Drive, Savannah, GA 31419
MLS# SA340314Listed by: EXP REALTY LLC - New
 $725,000Active2 beds 3 baths2,385 sq. ft.
$725,000Active2 beds 3 baths2,385 sq. ft.602 Washington Avenue, Savannah, GA 31405
MLS# SA340445Listed by: DANIEL RAVENEL SIR - New
 $380,000Active3 beds 2 baths1,837 sq. ft.
$380,000Active3 beds 2 baths1,837 sq. ft.97 Azalea Avenue, Savannah, GA 31408
MLS# 10611982Listed by: BHHS Kennedy Realty - New
 $825,000Active3 beds 3 baths2,893 sq. ft.
$825,000Active3 beds 3 baths2,893 sq. ft.38 Monastery Road, Savannah, GA 31411
MLS# SA340115Listed by: BHHS BAY STREET REALTY GROUP
