19 Coffee Pointe Drive, Savannah, GA 31419
Local realty services provided by:ERA Strother Real Estate
Listed by: mary h. smith
Office: keller williams coastal area p
MLS#:SA340396
Source:NC_CCAR
Price summary
- Price:$499,000
- Price per sq. ft.:$183.86
About this home
Best value in the desirable gated community of Coffee Pointe! Over 2700 square feet w/5-bedrooms & 3 FULL baths. This thoughtfully laid-out split bedroom plan features a spacious primary suite w/ tray ceiling, a spa-like bath w/garden tub, separate shower, & dual walk-in closets. 3 more bedrooms, located on the main floor, are perfect for guests or home office. The open-concept kitchen boasts stainless appliances, pantry, breakfast bar, & cozy breakfast area, flowing seamlessly into the living room. A separate dining room w/ elegant wainscoting adds a touch of sophistication for more formal gatherings. Upstairs, you'll find a generously sized bonus room & bath—perfect for a 5th bedroom, playroom or additional living space. Full irrigation system & private backyard is rare in Coffee Pointe & overlooks a small lagoon. Enjoy great amenities, including marsh-front swimming pool, fitness center, & playground, all just minutes from Truman Parkway for easy access to downtown and beyond.
Contact an agent
Home facts
- Year built:2009
- Listing ID #:SA340396
- Added:66 day(s) ago
- Updated:December 22, 2025 at 11:14 AM
Rooms and interior
- Bedrooms:5
- Total bathrooms:3
- Full bathrooms:3
- Living area:2,714 sq. ft.
Heating and cooling
- Cooling:Heat Pump
- Heating:Electric, Heat Pump, Heating
Structure and exterior
- Year built:2009
- Building area:2,714 sq. ft.
- Lot area:0.22 Acres
Schools
- High school:Windsor Forest
- Middle school:Bartlett
- Elementary school:White Bluff
Finances and disclosures
- Price:$499,000
- Price per sq. ft.:$183.86
New listings near 19 Coffee Pointe Drive
- New
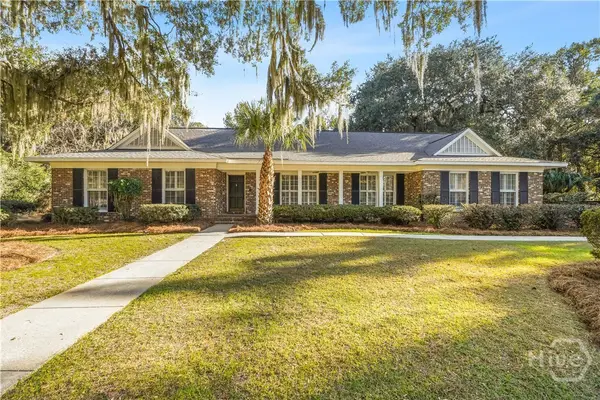 $725,000Active3 beds 3 baths3,549 sq. ft.
$725,000Active3 beds 3 baths3,549 sq. ft.102 Herb River Drive, Savannah, GA 31406
MLS# SA345419Listed by: REALTY ONE GROUP INCLUSION - New
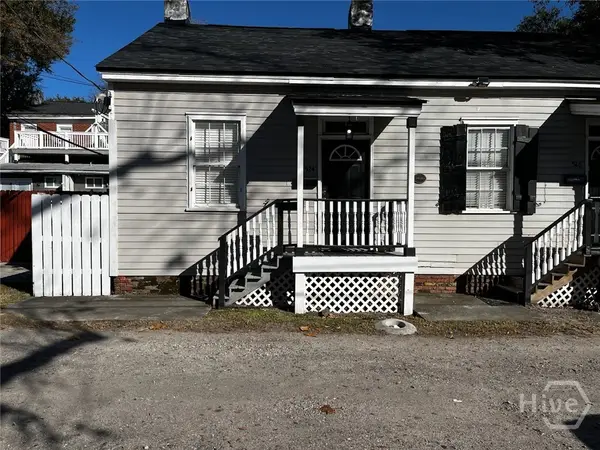 $315,000Active1 beds 1 baths576 sq. ft.
$315,000Active1 beds 1 baths576 sq. ft.524 E Gwinnett Lane, Savannah, GA 31401
MLS# SA345551Listed by: MAKE YOUR MOVE REALTY INC - New
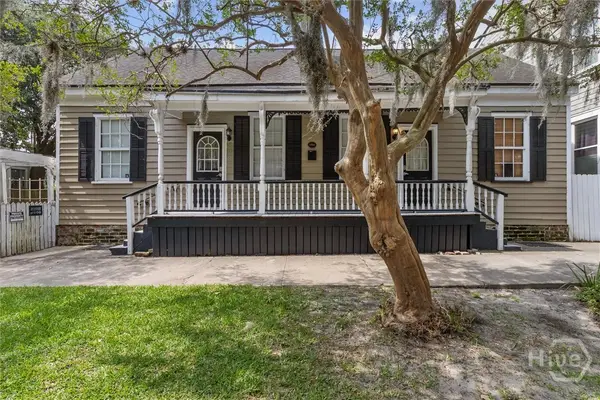 $410,000Active2 beds 2 baths704 sq. ft.
$410,000Active2 beds 2 baths704 sq. ft.529 E Gwinnett, Savannah, GA 31401
MLS# SA345549Listed by: MAKE YOUR MOVE REALTY INC - New
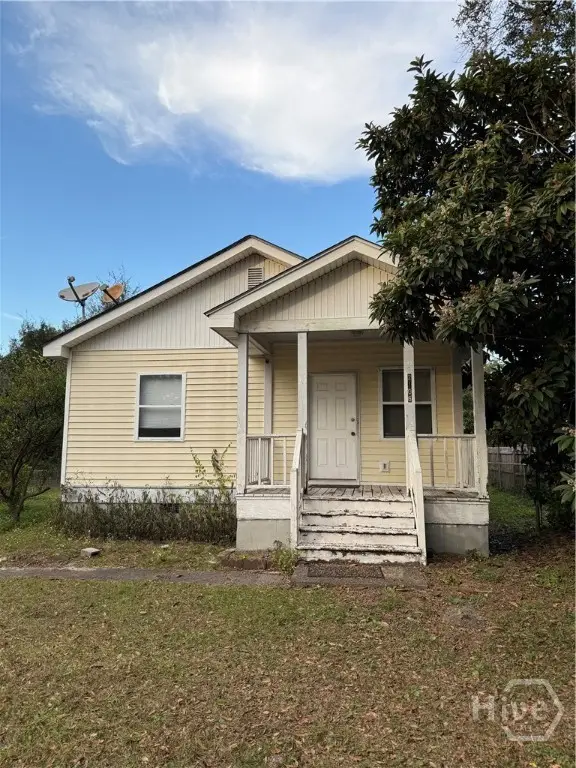 $180,000Active3 beds 1 baths1,216 sq. ft.
$180,000Active3 beds 1 baths1,216 sq. ft.2106 Auburn Street, Savannah, GA 31404
MLS# SA345530Listed by: VIRTUAL PROPERTIES REALTY - New
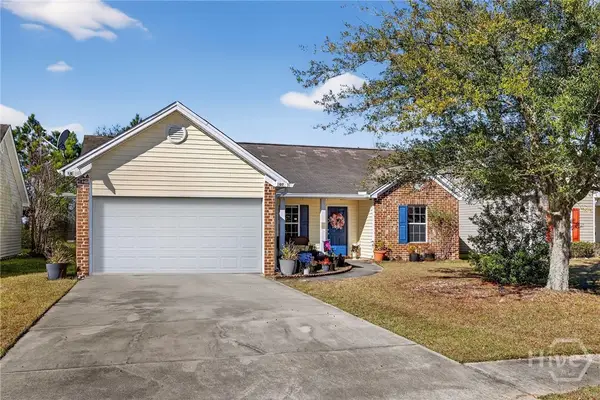 $285,000Active3 beds 2 baths1,830 sq. ft.
$285,000Active3 beds 2 baths1,830 sq. ft.107 Willow Lakes Court, Savannah, GA 31419
MLS# SA345213Listed by: REALTY ONE GROUP INCLUSION - New
 $384,900Active5 beds 3 baths2,614 sq. ft.
$384,900Active5 beds 3 baths2,614 sq. ft.308 Kingswood Circle, Savannah, GA 31302
MLS# SA345458Listed by: K. HOVNANIAN HOMES OF GA LLC - New
 $500,000Active4 beds 2 baths2,158 sq. ft.
$500,000Active4 beds 2 baths2,158 sq. ft.4611 Cumberland Drive, Savannah, GA 31405
MLS# SA340632Listed by: SIX BRICKS LLC - New
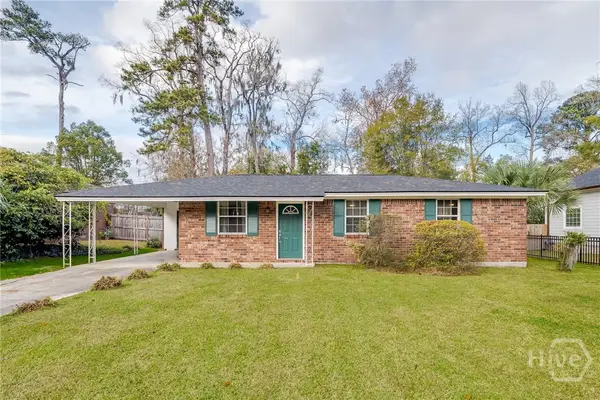 $324,900Active3 beds 2 baths1,189 sq. ft.
$324,900Active3 beds 2 baths1,189 sq. ft.34 Alpine Drive, Savannah, GA 31405
MLS# SA345397Listed by: MCINTOSH REALTY TEAM LLC - New
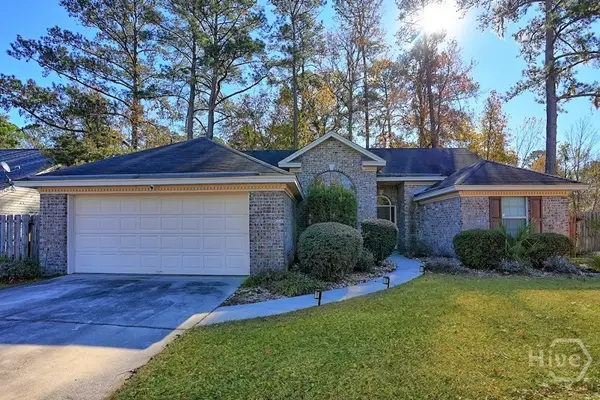 $300,000Active3 beds 2 baths1,443 sq. ft.
$300,000Active3 beds 2 baths1,443 sq. ft.197 Salt Landing Circle, Savannah, GA 31405
MLS# SA345405Listed by: RENAISSANCE REALTY SOUTH LLC - New
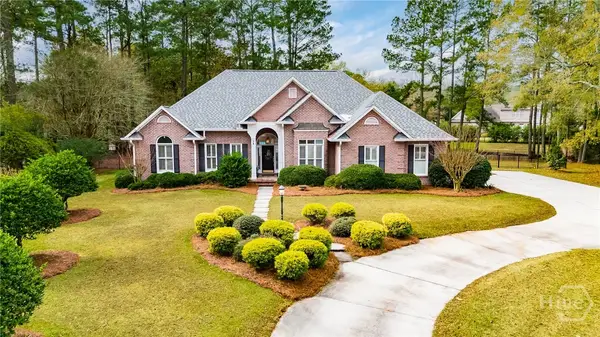 $529,900Active3 beds 2 baths1,963 sq. ft.
$529,900Active3 beds 2 baths1,963 sq. ft.13 Baymeadow Lane, Savannah, GA 31405
MLS# SA345414Listed by: MCINTOSH REALTY TEAM LLC
