2 Curlew Lane, Savannah, GA 31411
Local realty services provided by:ERA Southeast Coastal Real Estate
2 Curlew Lane,Savannah, GA 31411
$1,200,000
- 3 Beds
- 5 Baths
- 3,807 sq. ft.
- Single family
- Pending
Listed by:george j. jorgenson
Office:the landings company
MLS#:SA339938
Source:GA_SABOR
Price summary
- Price:$1,200,000
- Price per sq. ft.:$315.21
- Monthly HOA dues:$209.83
About this home
Welcome to Your Dream Home in The Landings
Discover this stunning Landings residence featuring a 3-car garage and breathtaking golf course and lagoon views, all nestled in a private, peaceful setting.
With 3 spacious BDs, 4.5 BA and a versatile bonus room that can serve as a 4th BR, ofc, or media RM, this home offers the perfect blend of elegance and flexibility.
Step inside to be greeted by soaring ceilings, an abundance of natural light, and 2 FP that add warmth and charm throughout the home. Thoughtfully designed split floor plan ensures both comfort & privacy, making it ideal for families and entertaining guests.
Recent upgrades include a brand-new roof, offering peace of mind and added value.
Outside, unwind in your private oasis while soaking in the serene golf and lagoon vistas—perfect for peaceful mornings or evening gatherings.
This home truly has it all: spectacular views, smart design, and timeless style.
Don’t miss your chance to call this exceptional property home!
Contact an agent
Home facts
- Year built:1999
- Listing ID #:SA339938
- Added:7 day(s) ago
- Updated:September 26, 2025 at 08:40 PM
Rooms and interior
- Bedrooms:3
- Total bathrooms:5
- Full bathrooms:4
- Half bathrooms:1
- Living area:3,807 sq. ft.
Heating and cooling
- Cooling:Central Air, Electric
- Heating:Central, Gas
Structure and exterior
- Roof:Asphalt
- Year built:1999
- Building area:3,807 sq. ft.
- Lot area:0.61 Acres
Schools
- High school:Jenkins
- Middle school:Hesse
- Elementary school:Hesse
Utilities
- Water:Public
- Sewer:Public Sewer
Finances and disclosures
- Price:$1,200,000
- Price per sq. ft.:$315.21
New listings near 2 Curlew Lane
- New
 $220,000Active3 beds 2 baths1,200 sq. ft.
$220,000Active3 beds 2 baths1,200 sq. ft.309 Derrick Inn Road, Savannah, GA 31405
MLS# SA340529Listed by: RAWLS REALTY - New
 $315,000Active3 beds 2 baths1,600 sq. ft.
$315,000Active3 beds 2 baths1,600 sq. ft.1212 Myers Street, Savannah, GA 31405
MLS# SA340587Listed by: SCOTT REALTY PROFESSIONALS - New
 $550,000Active4 beds 2 baths2,276 sq. ft.
$550,000Active4 beds 2 baths2,276 sq. ft.1024 Walthour Road, Savannah, GA 31410
MLS# 10613456Listed by: Keller Williams Realty Coastal - New
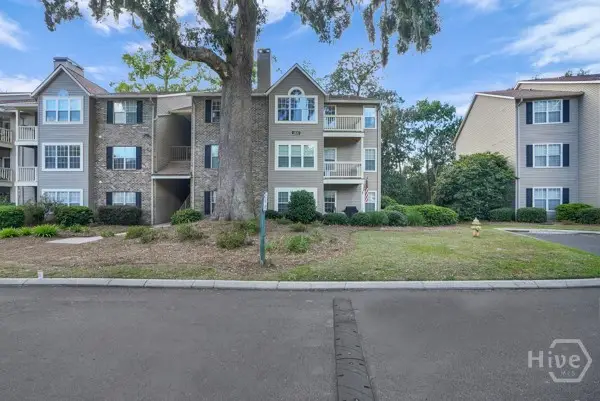 Listed by ERA$250,000Active3 beds 2 baths1,413 sq. ft.
Listed by ERA$250,000Active3 beds 2 baths1,413 sq. ft.12300 Apache Avenue #1122, Savannah, GA 31419
MLS# SA340399Listed by: ERA SOUTHEAST COASTAL - New
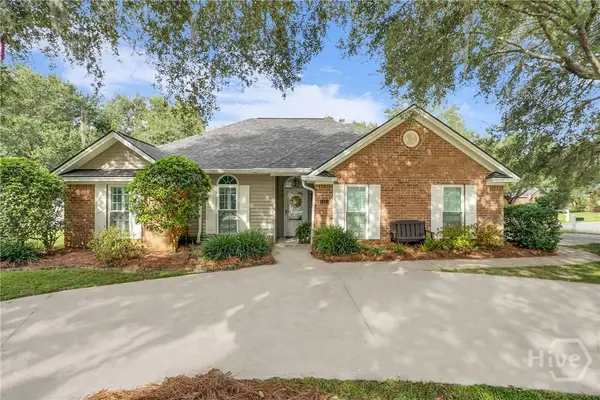 $329,500Active3 beds 2 baths1,370 sq. ft.
$329,500Active3 beds 2 baths1,370 sq. ft.11 Oakmont Road, Savannah, GA 31419
MLS# SA340453Listed by: EXP REALTY LLC - New
 $224,900Active2 beds 2 baths980 sq. ft.
$224,900Active2 beds 2 baths980 sq. ft.401 N Cromwell Road #T-5, Savannah, GA 31410
MLS# SA340554Listed by: MCINTOSH REALTY TEAM LLC - New
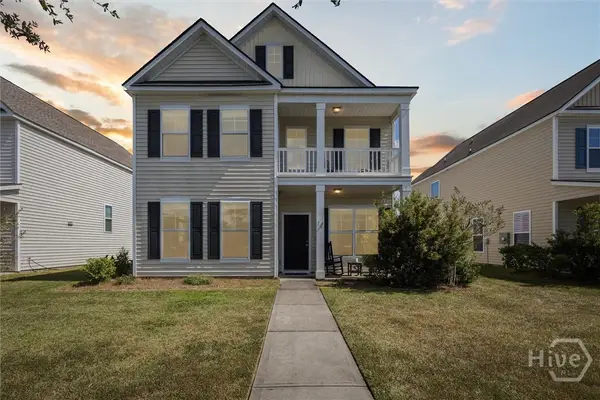 $340,000Active4 beds 3 baths2,047 sq. ft.
$340,000Active4 beds 3 baths2,047 sq. ft.75 Timber Crest Court, Savannah, GA 31407
MLS# SA340438Listed by: BETTER HOMES AND GARDENS REAL - New
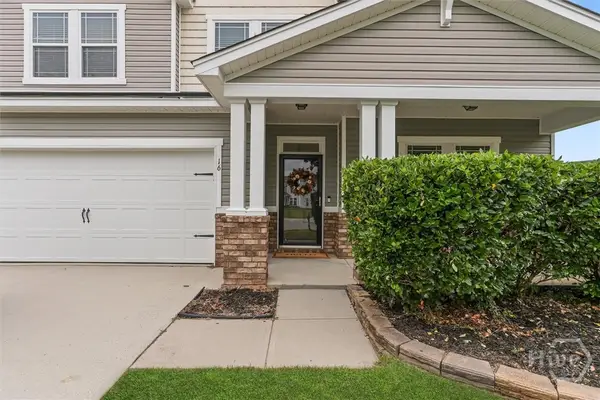 $399,000Active4 beds 3 baths2,687 sq. ft.
$399,000Active4 beds 3 baths2,687 sq. ft.16 Amherst Way, Savannah, GA 31419
MLS# SA340271Listed by: REALTY ONE GROUP INCLUSION - New
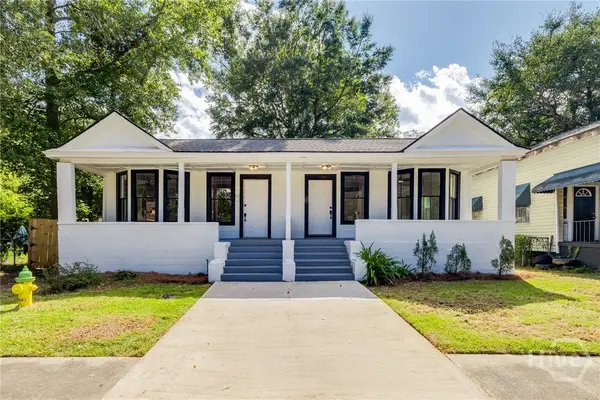 $474,990Active4 beds 3 baths1,756 sq. ft.
$474,990Active4 beds 3 baths1,756 sq. ft.1315 & 1317 E Anderson Street, Savannah, GA 31404
MLS# SA340388Listed by: MCINTOSH REALTY TEAM LLC - New
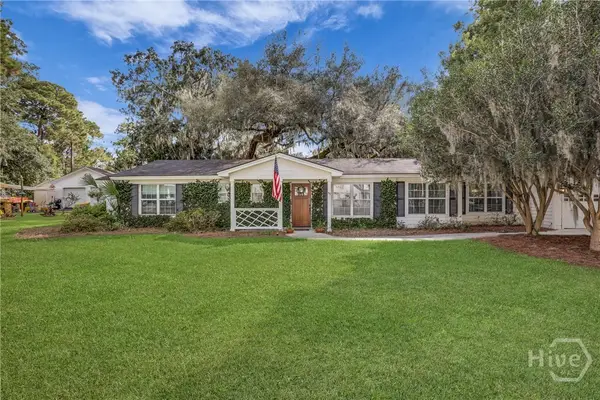 $659,000Active3 beds 3 baths1,860 sq. ft.
$659,000Active3 beds 3 baths1,860 sq. ft.59 Romney Place, Savannah, GA 31406
MLS# SA340548Listed by: REALTY ONE GROUP INCLUSION
