20 W Duffy Street #D, Savannah, GA 31401
Local realty services provided by:ERA Strother Real Estate
Listed by: heather roper
Office: realty one group inclusion
MLS#:SA335842
Source:NC_CCAR
Price summary
- Price:$499,999
- Price per sq. ft.:$373.13
About this home
Located in Savannah’s sought-after Victorian District, just one block from Forsyth Park, this updated 2BR/1BA condo exudes timeless charm. Situated on the second floor, the home features soaring ceilings, heart pine floors, and a cozy balcony. The kitchen was thoughtfully updated in 2024 with new countertops, a tile backsplash, and light fixtures. The HVAC system is only a year old, and the in-unit washer and dryer are just two years old. Sunlight fills the open living and dining areas, creating a warm and inviting atmosphere. This building was originally the general store serving the surrounding mansions built in 1900 and was renovated into four units with updated electrical and plumbing in 2015. A dedicated parking pad adds convenience, with free street parking available on Duffy Street as well. Enjoy strolling to coffee shops, the Farmers’ Market, restaurants, and all the culture the Victorian District has to offer. With easy access to downtown, I-16, and the Talmadge Bridge, this condo is an ideal full-time residence, weekend retreat, or investment property in the heart of Savannah.
Contact an agent
Home facts
- Year built:1900
- Listing ID #:SA335842
- Added:58 day(s) ago
- Updated:December 14, 2025 at 11:15 AM
Rooms and interior
- Bedrooms:2
- Total bathrooms:1
- Full bathrooms:1
- Living area:1,340 sq. ft.
Heating and cooling
- Cooling:Central Air
- Heating:Electric, Heating
Structure and exterior
- Year built:1900
- Building area:1,340 sq. ft.
Schools
- High school:Beach
- Middle school:Derenne
- Elementary school:Gadsden
Finances and disclosures
- Price:$499,999
- Price per sq. ft.:$373.13
New listings near 20 W Duffy Street #D
- New
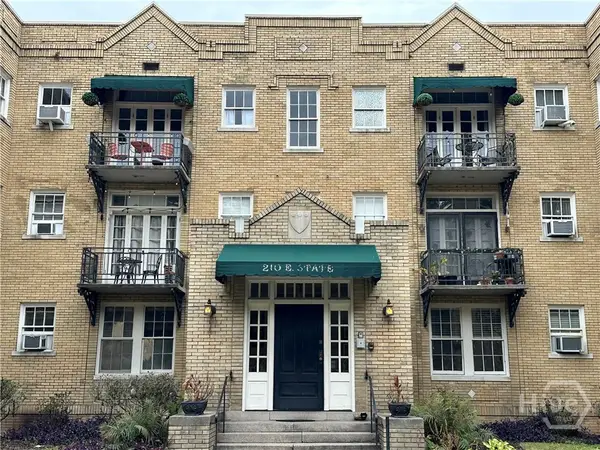 $429,000Active1 beds 1 baths518 sq. ft.
$429,000Active1 beds 1 baths518 sq. ft.210 E State Street #35, Savannah, GA 31401
MLS# SA344777Listed by: REALTY ONE GROUP INCLUSION - Open Sun, 12 to 3pmNew
 $345,000Active3 beds 2 baths1,245 sq. ft.
$345,000Active3 beds 2 baths1,245 sq. ft.9 Oleander Avenue, Savannah, GA 31401
MLS# SA345202Listed by: REALTY ONE GROUP INCLUSION - New
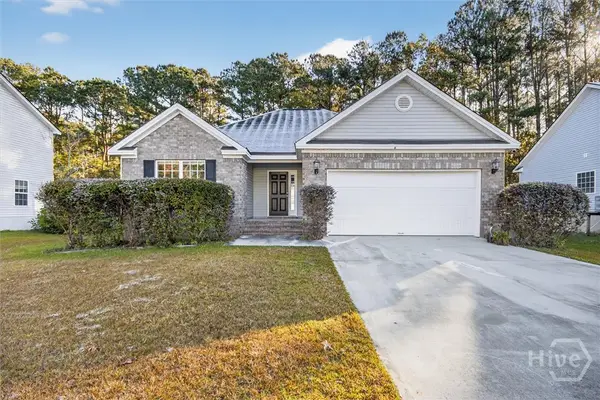 $299,000Active3 beds 2 baths1,444 sq. ft.
$299,000Active3 beds 2 baths1,444 sq. ft.1540 Bradley Boulevard, Savannah, GA 31419
MLS# SA345206Listed by: CAROLE PAUL REALTY - New
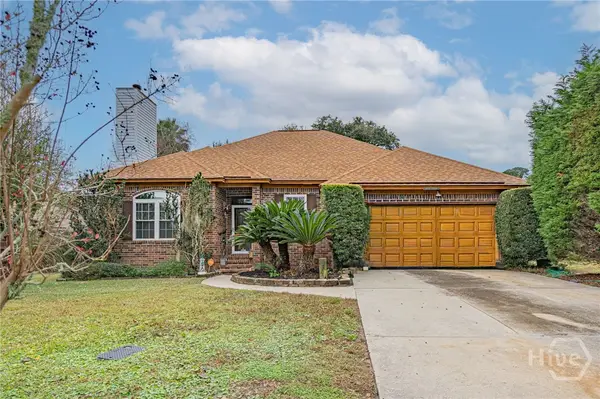 $459,000Active3 beds 2 baths1,696 sq. ft.
$459,000Active3 beds 2 baths1,696 sq. ft.106 Blockade Court, Savannah, GA 31410
MLS# SA345104Listed by: BETTER HOMES AND GARDENS REAL - New
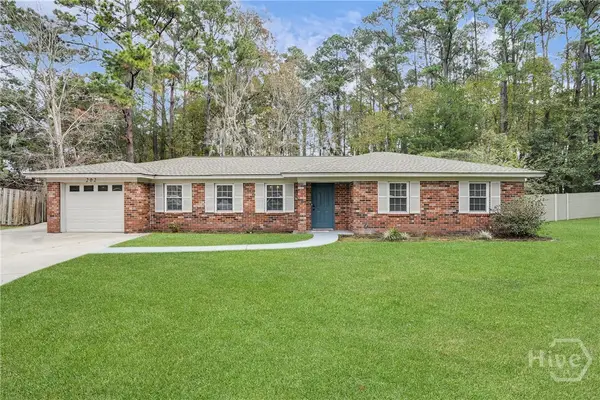 $349,900Active3 beds 2 baths1,432 sq. ft.
$349,900Active3 beds 2 baths1,432 sq. ft.202 Sunderland Drive, Savannah, GA 31406
MLS# SA345094Listed by: EXP REALTY LLC - New
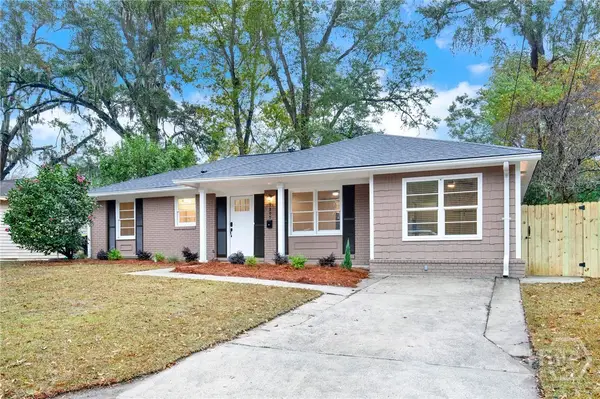 $350,000Active4 beds 2 baths1,248 sq. ft.
$350,000Active4 beds 2 baths1,248 sq. ft.1307 E 70th Street, Savannah, GA 31404
MLS# SA341726Listed by: ENGEL & VOLKERS - New
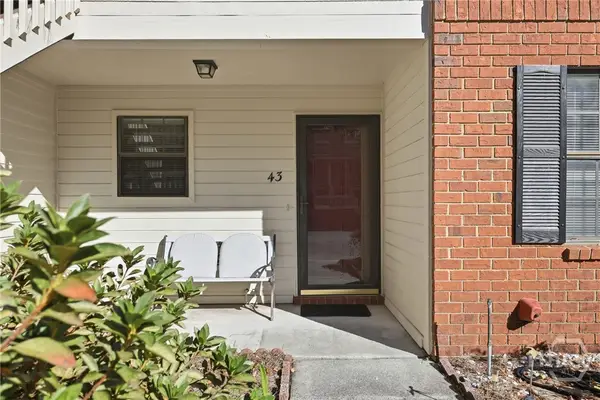 $208,000Active2 beds 2 baths919 sq. ft.
$208,000Active2 beds 2 baths919 sq. ft.43 Colony Park Drive, Savannah, GA 31406
MLS# SA344984Listed by: SEAPORT REAL ESTATE GROUP - New
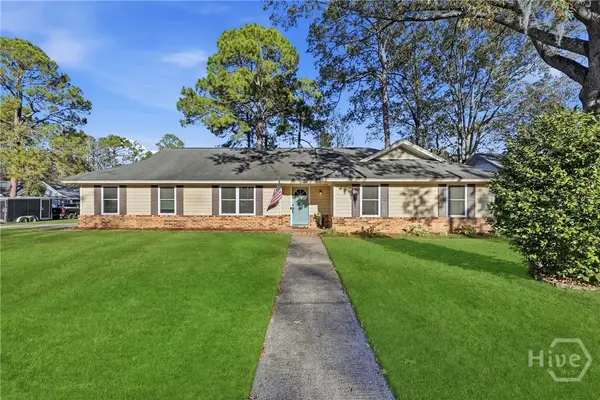 $330,000Active3 beds 2 baths1,458 sq. ft.
$330,000Active3 beds 2 baths1,458 sq. ft.102 E Sagebrush Lane, Savannah, GA 31419
MLS# SA345096Listed by: KELLER WILLIAMS COASTAL AREA P - New
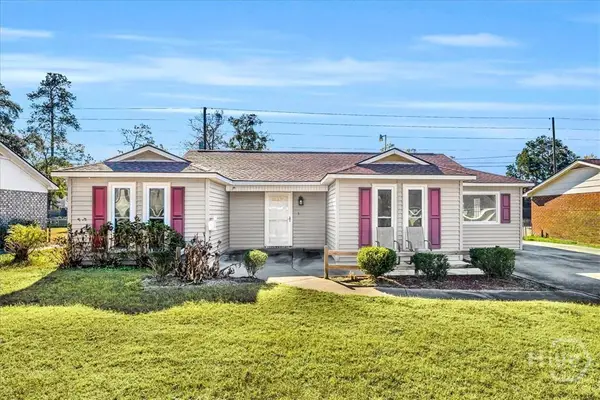 $240,000Active3 beds 2 baths1,331 sq. ft.
$240,000Active3 beds 2 baths1,331 sq. ft.225 Holiday Drive, Savannah, GA 31419
MLS# SA345100Listed by: BHHS BAY STREET REALTY GROUP - New
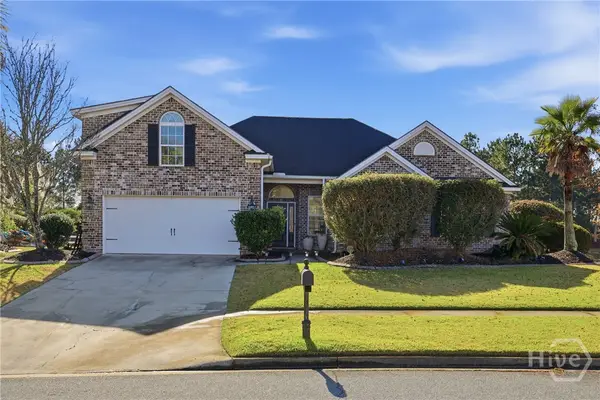 $392,000Active4 beds 3 baths2,345 sq. ft.
$392,000Active4 beds 3 baths2,345 sq. ft.101 Sedona Drive, Savannah, GA 31407
MLS# SA345103Listed by: EXP REALTY LLC
