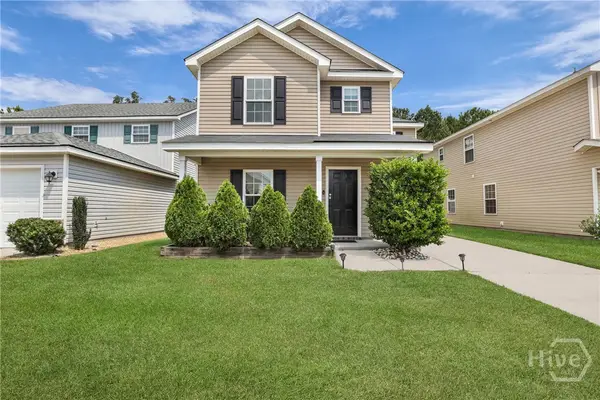20 W Taylor Street, Savannah, GA 31401
Local realty services provided by:ERA Evergreen Real Estate Company
20 W Taylor Street,Savannah, GA 31401
$5,975,000
- 5 Beds
- 5 Baths
- 5,584 sq. ft.
- Single family
- Active
Listed by:staci m. donegan
Office:seabolt real estate
MLS#:314489
Source:GA_SABOR
Price summary
- Price:$5,975,000
- Price per sq. ft.:$1,070.02
About this home
Enjoy unparalleled luxury and experience the pinnacle of downtown Savannah living at this exquisite freestanding c.1855 brick residence located in the heart of the Historic Landmark District on Monterey Square. Distinctive architectural design seamlessly blends period details w/ sophisticated modern elements. Couture-furnished interiors appointed with extraordinary natural materials and quality finishes are defined by beautifully proportioned light-filled spaces, soaring ceilings, exquisite plaster work, Old World craftsmanship, custom-lacquered finishes, hand-painted walls by renowned artist Bob Christian & custom lighting. The primary suite w/ private veranda stands apart as a sanctuary of style that occupies the entire 2nd floor. A breathtaking chef’s kitchen serves as a haven for home chefs & wine connoisseurs. This 5,500+ sq ft architectural masterpiece offers additional amenities, including stunning outdoor spaces, private elevator, garden-level apt, 2-car garage & much more.
Contact an agent
Home facts
- Year built:1855
- Listing ID #:314489
- Added:447 day(s) ago
- Updated:September 18, 2025 at 02:26 PM
Rooms and interior
- Bedrooms:5
- Total bathrooms:5
- Full bathrooms:4
- Half bathrooms:1
- Living area:5,584 sq. ft.
Heating and cooling
- Cooling:Central Air, Electric, Zoned
- Heating:Central, Electric, Gas
Structure and exterior
- Roof:Composition, Rolled Hot Mop, Rubber
- Year built:1855
- Building area:5,584 sq. ft.
- Lot area:0.07 Acres
Utilities
- Water:Public
- Sewer:Public Sewer
Finances and disclosures
- Price:$5,975,000
- Price per sq. ft.:$1,070.02
New listings near 20 W Taylor Street
- New
 $309,900Active3 beds 2 baths1,152 sq. ft.
$309,900Active3 beds 2 baths1,152 sq. ft.2201 N Fernwood Court, Savannah, GA 31404
MLS# SA340381Listed by: SEAPORT REAL ESTATE GROUP - New
 $399,000Active3 beds 1 baths1,342 sq. ft.
$399,000Active3 beds 1 baths1,342 sq. ft.220 E 65th Street, Savannah, GA 31405
MLS# SA340481Listed by: ENGEL & VOLKERS - New
 $260,000Active2 beds 2 baths1,277 sq. ft.
$260,000Active2 beds 2 baths1,277 sq. ft.12 Copper Court, Savannah, GA 31419
MLS# SA340331Listed by: MCINTOSH REALTY TEAM LLC - New
 $469,000Active3 beds 2 baths1,710 sq. ft.
$469,000Active3 beds 2 baths1,710 sq. ft.12710 Largo Drive, Savannah, GA 31419
MLS# SA340483Listed by: SALT MARSH REALTY LLC - New
 $329,900Active4 beds 3 baths1,600 sq. ft.
$329,900Active4 beds 3 baths1,600 sq. ft.116 Ristona Drive, Savannah, GA 31419
MLS# SA340314Listed by: EXP REALTY LLC - New
 $725,000Active2 beds 3 baths2,385 sq. ft.
$725,000Active2 beds 3 baths2,385 sq. ft.602 Washington Avenue, Savannah, GA 31405
MLS# SA340445Listed by: DANIEL RAVENEL SIR - New
 $380,000Active3 beds 2 baths1,837 sq. ft.
$380,000Active3 beds 2 baths1,837 sq. ft.97 Azalea Avenue, Savannah, GA 31408
MLS# 10611982Listed by: BHHS Kennedy Realty - New
 $825,000Active3 beds 3 baths2,893 sq. ft.
$825,000Active3 beds 3 baths2,893 sq. ft.38 Monastery Road, Savannah, GA 31411
MLS# SA340115Listed by: BHHS BAY STREET REALTY GROUP - Open Sun, 2 to 4pmNew
 $545,000Active4 beds 4 baths2,986 sq. ft.
$545,000Active4 beds 4 baths2,986 sq. ft.624 Southbridge Boulevard, Savannah, GA 31405
MLS# SA340070Listed by: ENGEL & VOLKERS - Open Sat, 2 to 4pmNew
 $859,000Active4 beds 4 baths3,229 sq. ft.
$859,000Active4 beds 4 baths3,229 sq. ft.2 Moonglade Lane, Savannah, GA 31411
MLS# SA340397Listed by: BHHS BAY STREET REALTY GROUP
