2006 Cokesbury Drive, Savannah, GA 31406
Local realty services provided by:ERA Strother Real Estate
Listed by: monica beadleston
Office: realty one group inclusion
MLS#:SA330609
Source:NC_CCAR
Price summary
- Price:$375,000
- Price per sq. ft.:$203.92
About this home
SELLER OFFERING $5000 IN CLOSING COSTS! 3 bedroom/2 & ½ bathroom Savannah Grey brick ranch home on tranquil Magnolia Park street. Hardwood floors, double-paned windows, den w/ wood-burning fireplace, laundry room, split-plan design & new blinds & fridge. The master suite overlooks back garden & features large walk-in closet & spa-like bathroom w/ jacuzzi tub, heat lamps overhead & separate shower. Well-maintained home w/ new laundry room, front porch, carport/parking pad, back deck w/ built-in benches & charcoal grill, huge back garden w/ privacy fence, covered wooden swing, sprinkler system & storage building w/ extra full-size refrigerator & electricity, big enough to be converted into guest house. There is a “lean-to” roof behind the storage building for extra storage. Conveniently located minutes from hospitals, shopping, restaurants, a community park/pool/playground, the Truman Parkway & only a 10-minute drive to historic downtown. No HOA or flood insurance. A must-see property!
Contact an agent
Home facts
- Year built:1955
- Listing ID #:SA330609
- Added:126 day(s) ago
- Updated:February 20, 2026 at 08:49 AM
Rooms and interior
- Bedrooms:3
- Total bathrooms:3
- Full bathrooms:2
- Half bathrooms:1
- Living area:1,839 sq. ft.
Heating and cooling
- Cooling:Central Air
- Heating:Electric, Heating
Structure and exterior
- Year built:1955
- Building area:1,839 sq. ft.
- Lot area:0.24 Acres
Schools
- High school:Herschel Jenkins
- Middle school:Myers
- Elementary school:Juliette Low
Finances and disclosures
- Price:$375,000
- Price per sq. ft.:$203.92
New listings near 2006 Cokesbury Drive
- New
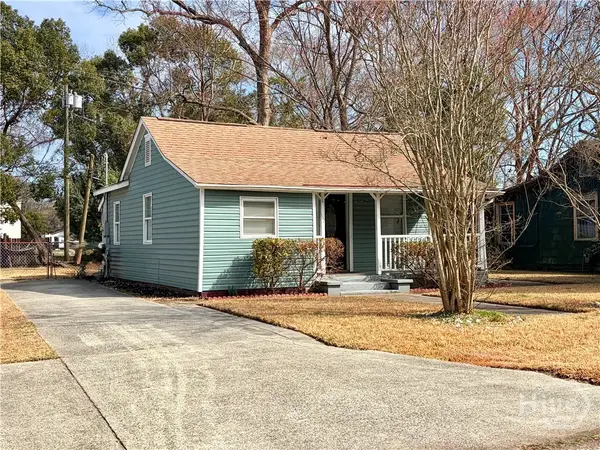 $204,900Active2 beds 1 baths1,007 sq. ft.
$204,900Active2 beds 1 baths1,007 sq. ft.208 Cantyre Street, Savannah, GA 31407
MLS# SA349334Listed by: RE/MAX SAVANNAH - Open Sat, 1 to 4pm
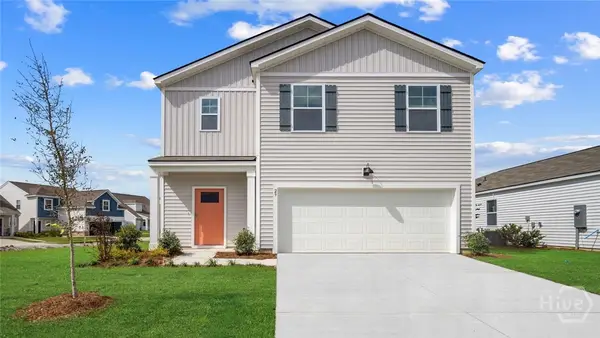 $373,990Active5 beds 3 baths2,361 sq. ft.
$373,990Active5 beds 3 baths2,361 sq. ft.29 Cypress Loop, Savannah, GA 31407
MLS# SA332244Listed by: DR HORTON REALTY OF GEORGIA - New
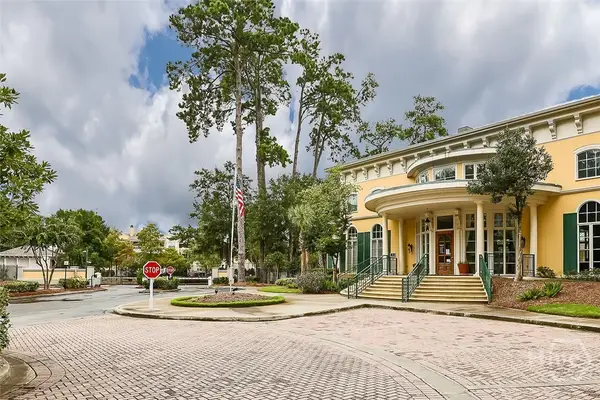 $274,900Active2 beds 2 baths1,116 sq. ft.
$274,900Active2 beds 2 baths1,116 sq. ft.2424 Whitemarsh Way #2424, Savannah, GA 31410
MLS# SA349009Listed by: ENGEL & VOLKERS - New
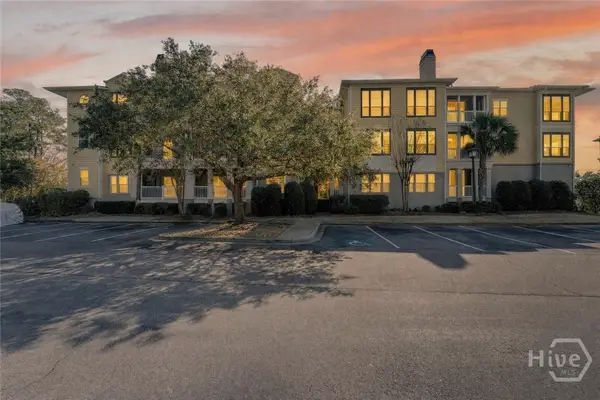 $299,000Active2 beds 2 baths1,098 sq. ft.
$299,000Active2 beds 2 baths1,098 sq. ft.2136 Whitemarsh Way, Savannah, GA 31410
MLS# SA349380Listed by: KELLER WILLIAMS COASTAL AREA P - New
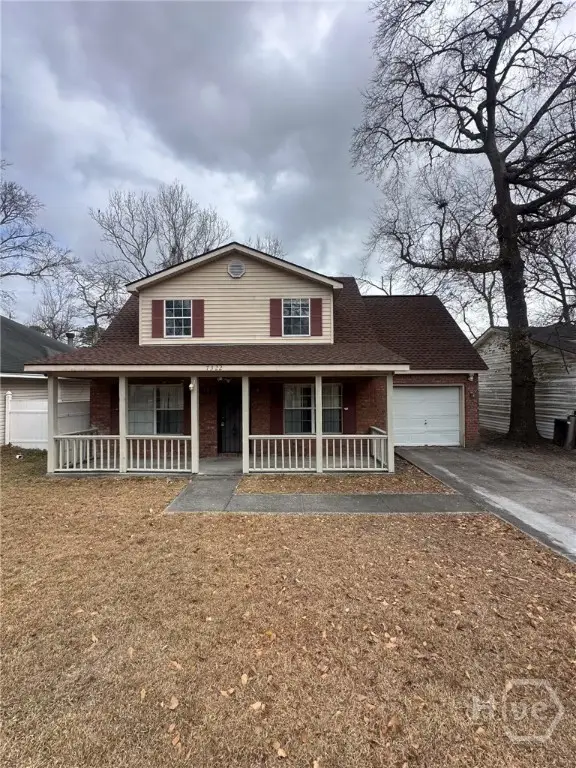 $212,500Active4 beds 2 baths1,295 sq. ft.
$212,500Active4 beds 2 baths1,295 sq. ft.7322 Albert Street, Savannah, GA 31406
MLS# SA349443Listed by: SEAPORT REAL ESTATE GROUP - Open Sat, 1 to 4pm
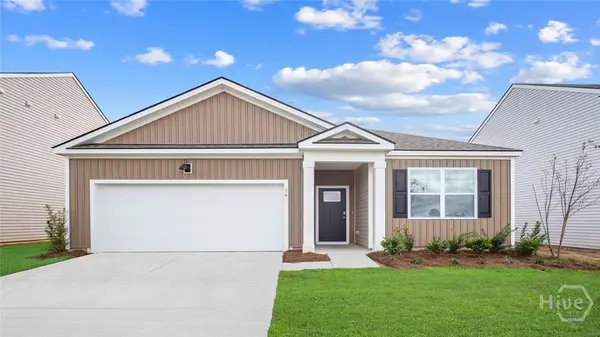 $344,990Pending3 beds 2 baths1,618 sq. ft.
$344,990Pending3 beds 2 baths1,618 sq. ft.16 Gladewater Drive, Savannah, GA 31407
MLS# SA331841Listed by: DR HORTON REALTY OF GEORGIA - Open Sat, 12 to 2pmNew
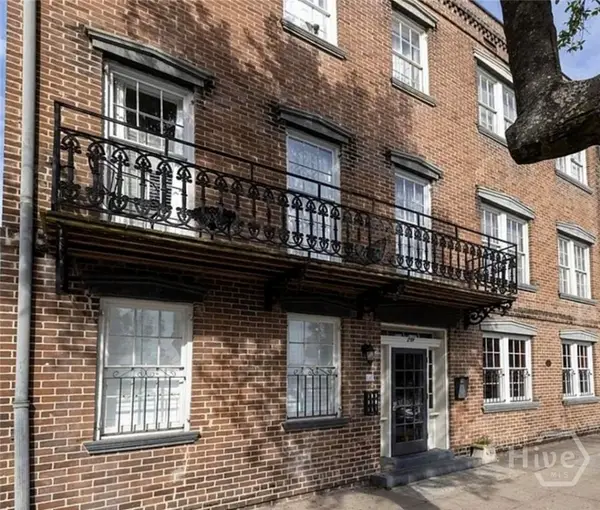 $419,000Active1 beds 1 baths529 sq. ft.
$419,000Active1 beds 1 baths529 sq. ft.219 Abercorn Street #F3, Savannah, GA 31401
MLS# SA349478Listed by: BEYCOME BROKERAGE REALTY LLC - New
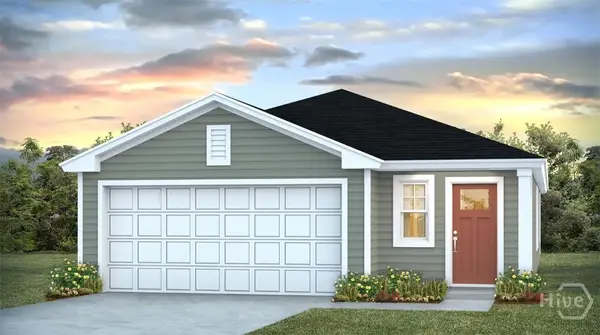 $327,190Active4 beds 2 baths1,509 sq. ft.
$327,190Active4 beds 2 baths1,509 sq. ft.420 Flat Rock Trace, Savannah, GA 31407
MLS# SA349181Listed by: DR HORTON REALTY OF GEORGIA 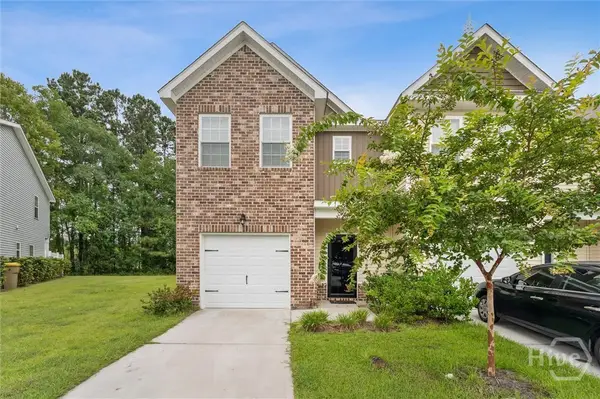 $267,000Active3 beds 3 baths1,723 sq. ft.
$267,000Active3 beds 3 baths1,723 sq. ft.23 Mossy Oak Cove, Savannah, GA 31407
MLS# SA336201Listed by: KELLER WILLIAMS COASTAL AREA P- Open Sat, 10am to 12pmNew
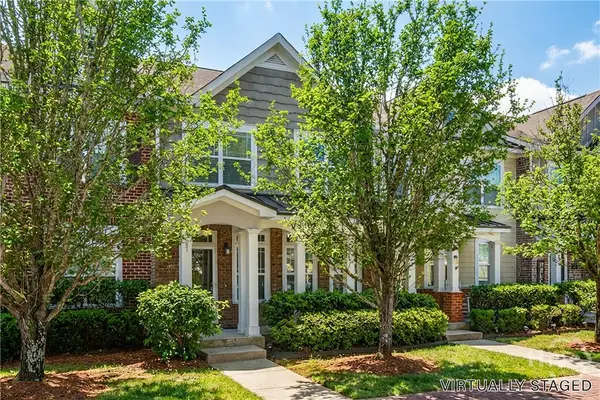 $250,000Active3 beds 3 baths1,337 sq. ft.
$250,000Active3 beds 3 baths1,337 sq. ft.31 Moonlight Trail, Savannah, GA 31407
MLS# SA346217Listed by: REDFIN CORPORATION

