206 W Waldburg Street, Savannah, GA 31401
Local realty services provided by:ERA Strother Real Estate
Listed by: staci m. donegan
Office: seabolt real estate
MLS#:SA346870
Source:NC_CCAR
Price summary
- Price:$995,000
- Price per sq. ft.:$512.89
About this home
Discover your dream home in Savannah’s Victorian District! This elegant 3 BR/2.5 BA residence is perfectly positioned just steps from Forsyth Park and offers tasteful interiors, soaring ceilings, impressive millwork, open floor plan ideal for entertaining, plus gated off-street parking. Built by JAK Homes in 2015, this exceptional downtown home boasts a historic look & feel and offers contemporary amenities, including double-paned windows, Hardie Plank siding, state-of-the-art systems, ample storage & more. 1st floor includes a spacious living room and dining room with gas fireplace and a custom hand-carved mahogany pocket door, powder room, back porch w/ storage, gated courtyard and chef’s kitchen offering custom cabinets, sleek marble countertops, island w/ farmer’s sink & bar seating. 2nd floor offers a spacious primary en suite w/ covered veranda, marble-topped double vanity and large walk-in closet as well as two additional bedrooms, full bath and laundry room with more storage.
Contact an agent
Home facts
- Year built:2015
- Listing ID #:SA346870
- Added:118 day(s) ago
- Updated:February 10, 2026 at 11:17 AM
Rooms and interior
- Bedrooms:3
- Total bathrooms:3
- Full bathrooms:2
- Half bathrooms:1
- Living area:1,940 sq. ft.
Heating and cooling
- Cooling:Central Air, Heat Pump
- Heating:Electric, Heat Pump, Heating
Structure and exterior
- Year built:2015
- Building area:1,940 sq. ft.
- Lot area:0.04 Acres
Finances and disclosures
- Price:$995,000
- Price per sq. ft.:$512.89
New listings near 206 W Waldburg Street
- Open Sun, 2 to 4pmNew
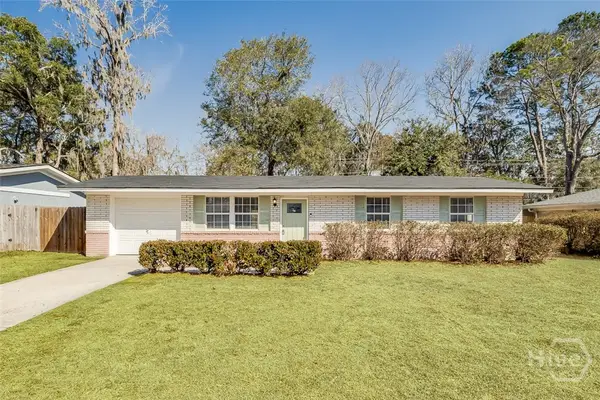 $289,000Active4 beds 2 baths1,213 sq. ft.
$289,000Active4 beds 2 baths1,213 sq. ft.320 Wilshire Boulevard, Savannah, GA 31419
MLS# SA348949Listed by: LIST WITH FREEDOM - Open Sun, 2 to 4pmNew
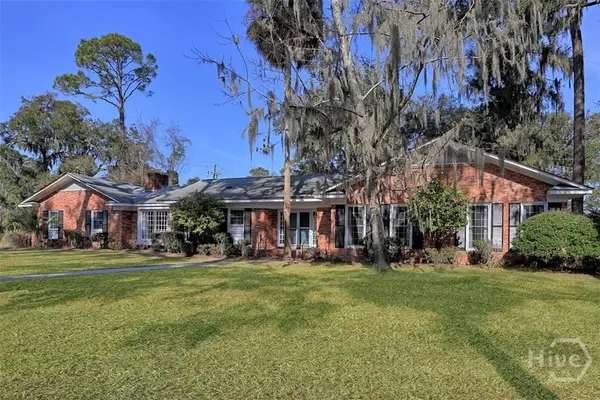 $598,000Active3 beds 3 baths2,314 sq. ft.
$598,000Active3 beds 3 baths2,314 sq. ft.102 Winchester Drive, Savannah, GA 31410
MLS# SA348187Listed by: KELLER WILLIAMS COASTAL AREA P - New
 $220,000Active-- beds -- baths
$220,000Active-- beds -- baths2118 E Gwinnett Street, Savannah, GA 31404
MLS# 10689484Listed by: Keller Williams Realty Coastal - New
 $389,900Active-- beds -- baths
$389,900Active-- beds -- baths510 Nicoll Street, Savannah, GA 31401
MLS# 10689542Listed by: Keller Williams Realty Coastal - New
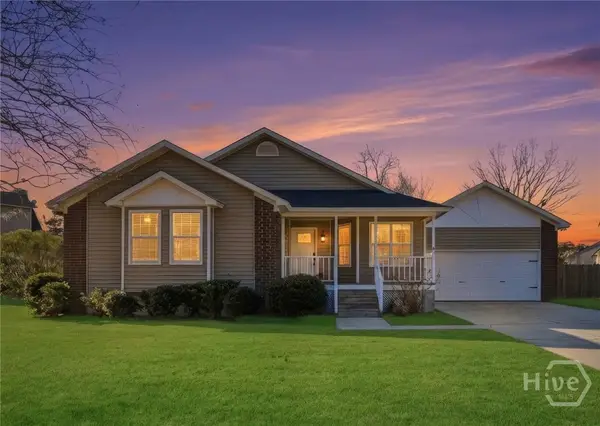 $300,000Active3 beds 2 baths1,344 sq. ft.
$300,000Active3 beds 2 baths1,344 sq. ft.141 Cambridge Drive, Savannah, GA 31419
MLS# SA346720Listed by: KELLER WILLIAMS COASTAL AREA P - New
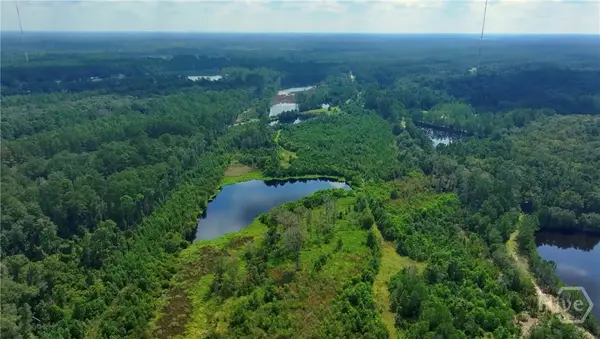 $1,500,000Active62.37 Acres
$1,500,000Active62.37 Acres0 Fort Argyle Road, Savannah, GA 31419
MLS# SA348154Listed by: REALTY ONE GROUP INCLUSION - New
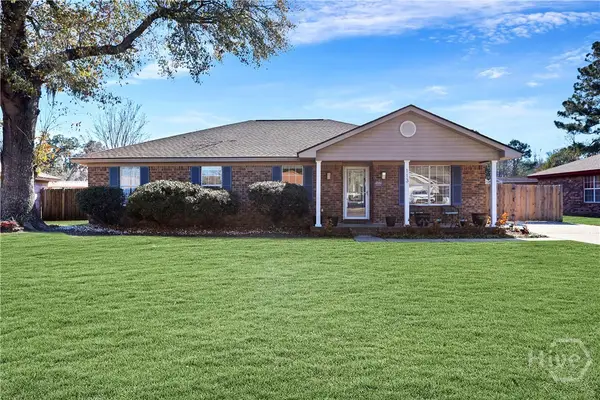 $389,000Active4 beds 2 baths1,906 sq. ft.
$389,000Active4 beds 2 baths1,906 sq. ft.113 Sandlewood Drive, Savannah, GA 31405
MLS# SA348613Listed by: REALTY ONE GROUP INCLUSION - New
 $499,000Active0.53 Acres
$499,000Active0.53 Acres104 Cactus Point Drive, Savannah, GA 31411
MLS# SA348828Listed by: BHHS BAY STREET REALTY GROUP - New
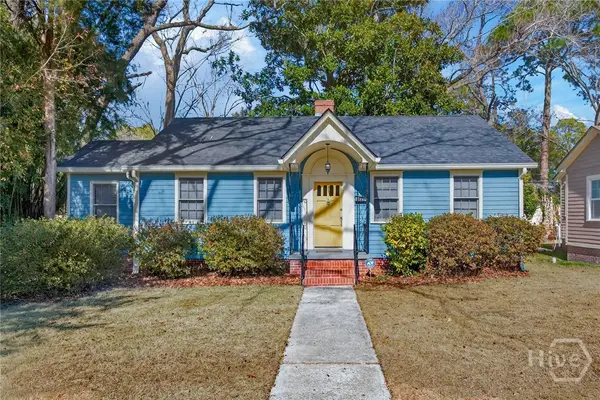 $290,000Active3 beds 1 baths1,074 sq. ft.
$290,000Active3 beds 1 baths1,074 sq. ft.1330 E 54th Street, Savannah, GA 31404
MLS# SA348630Listed by: REALTY ONE GROUP INCLUSION - New
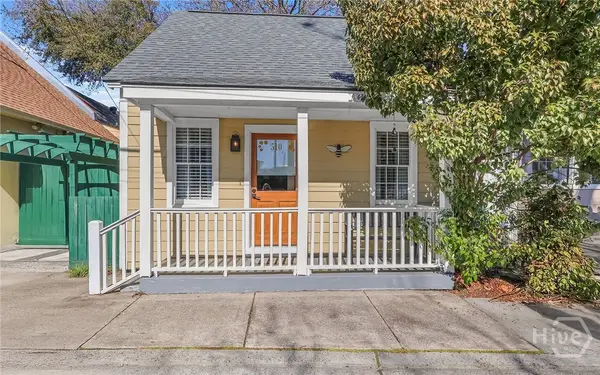 $389,900Active2 beds 1 baths600 sq. ft.
$389,900Active2 beds 1 baths600 sq. ft.510 Nicoll Street, Savannah, GA 31401
MLS# SA348877Listed by: KELLER WILLIAMS COASTAL AREA P

