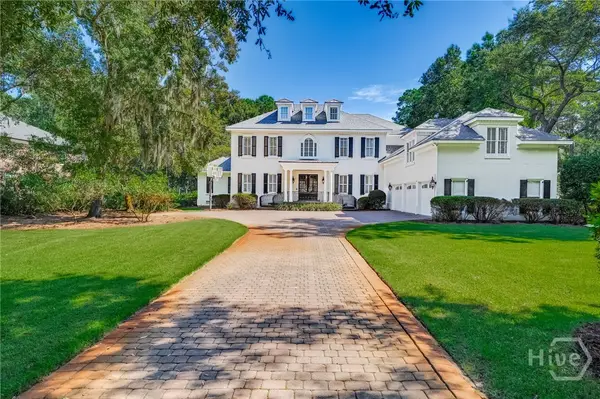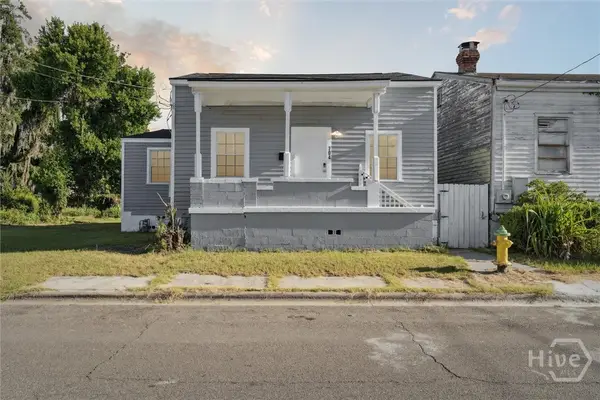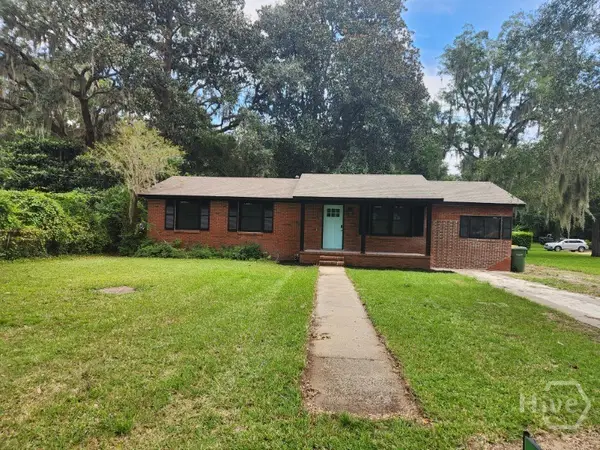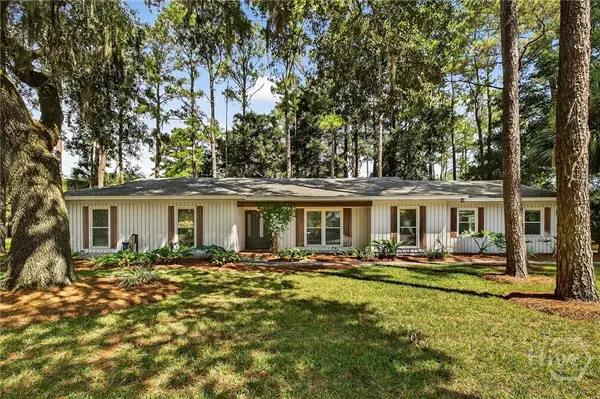21 Sherborne Road, Savannah, GA 31419
Local realty services provided by:ERA Southeast Coastal Real Estate
Listed by:
- Tommy Danos(912) 660 - 6412ERA Southeast Coastal Real Estate
MLS#:330022
Source:GA_SABOR
Price summary
- Price:$515,000
- Price per sq. ft.:$198.61
About this home
Embrace Lowcountry living at 21 Sherborne Rd, a classic brick 4 BR/3 BA built in 1990 and set on a lush half-acre inside Coffee Bluff Plantation. A welcoming foyer links crown-molded formal rooms to a vaulted family room with brick fireplace. The cheerful kitchen supplies granite counters, breakfast bar, sunny nook, pantry, and a full suite of appliances. The main-floor primary retreat pampers with whirlpool tub, tiled shower, double vanities, and walk-in closet. Three bedrooms and a beautiful hall bath finish out the resident's accommodations. Step outside to an oversized patio, fenced yard, and dog run, still leaving space for a pool. Residents enjoy year-round events, playgrounds, wooded trails, and low HOA dues; boaters launch just 1.5 mi away at Coffee Bluff Marina. Commute downtown in 20 min via Truman Pkwy or stay local for parks, dining, and shopping—quiet coastal charm meets modern convenience.
Contact an agent
Home facts
- Year built:1990
- Listing ID #:330022
- Added:138 day(s) ago
- Updated:September 24, 2025 at 04:05 PM
Rooms and interior
- Bedrooms:4
- Total bathrooms:3
- Full bathrooms:3
- Living area:2,593 sq. ft.
Heating and cooling
- Cooling:Central Air, Electric
- Heating:Central, Gas
Structure and exterior
- Roof:Asphalt
- Year built:1990
- Building area:2,593 sq. ft.
- Lot area:0.5 Acres
Schools
- High school:Windsor Forest
- Middle school:Southwest
- Elementary school:Windsor Forest
Utilities
- Water:Public
- Sewer:Public Sewer
Finances and disclosures
- Price:$515,000
- Price per sq. ft.:$198.61
New listings near 21 Sherborne Road
- New
 $430,000Active3 beds 2 baths2,106 sq. ft.
$430,000Active3 beds 2 baths2,106 sq. ft.210 Pine Grove Drive, Savannah, GA 31419
MLS# SA340629Listed by: REALTY ONE GROUP INCLUSION - New
 $375,000Active3 beds 3 baths2,101 sq. ft.
$375,000Active3 beds 3 baths2,101 sq. ft.9233 Garland Drive, Savannah, GA 31406
MLS# SA340471Listed by: REALTY ONE GROUP INCLUSION - New
 $315,000Active4 beds 2 baths1,469 sq. ft.
$315,000Active4 beds 2 baths1,469 sq. ft.2047 E 41st Street, Savannah, GA 31404
MLS# SA340634Listed by: BRAND NAME REAL ESTATE, INC - New
 $599,900Active2 beds 2 baths1,091 sq. ft.
$599,900Active2 beds 2 baths1,091 sq. ft.217 E Bolton Street, Savannah, GA 31401
MLS# SA340626Listed by: SAVANNAH REALTY - Open Sun, 12 to 3pmNew
 $419,900Active3 beds 1 baths1,183 sq. ft.
$419,900Active3 beds 1 baths1,183 sq. ft.1206 Seiler Avenue, Savannah, GA 31404
MLS# SA339594Listed by: RE/MAX SAVANNAH - New
 $1,500,000Active3 beds 3 baths3,048 sq. ft.
$1,500,000Active3 beds 3 baths3,048 sq. ft.9 Brewster Street, Savannah, GA 31419
MLS# SA340624Listed by: INTEGRITY REAL ESTATE LLC - New
 $2,397,000Active6 beds 7 baths6,261 sq. ft.
$2,397,000Active6 beds 7 baths6,261 sq. ft.24 Tidewater Way, Savannah, GA 31411
MLS# SA340603Listed by: THE LANDINGS COMPANY - New
 $285,000Active3 beds 2 baths916 sq. ft.
$285,000Active3 beds 2 baths916 sq. ft.704 Lavinia Street, Savannah, GA 31415
MLS# SA340619Listed by: KELLER WILLIAMS COASTAL AREA P  $300,000Active4 beds 3 baths1,350 sq. ft.
$300,000Active4 beds 3 baths1,350 sq. ft.8708 Clarke Avenue, Savannah, GA
MLS# SA339639Listed by: SEAPORT REAL ESTATE GROUP- New
 $649,900Active3 beds 2 baths1,899 sq. ft.
$649,900Active3 beds 2 baths1,899 sq. ft.8 Woodard Lane, Savannah, GA 31411
MLS# SA340443Listed by: SIX BRICKS LLC
