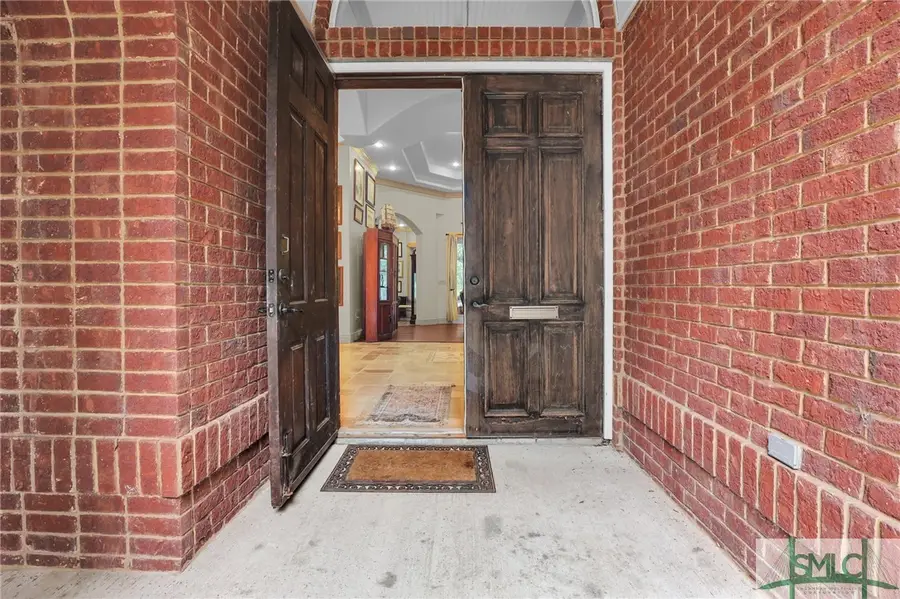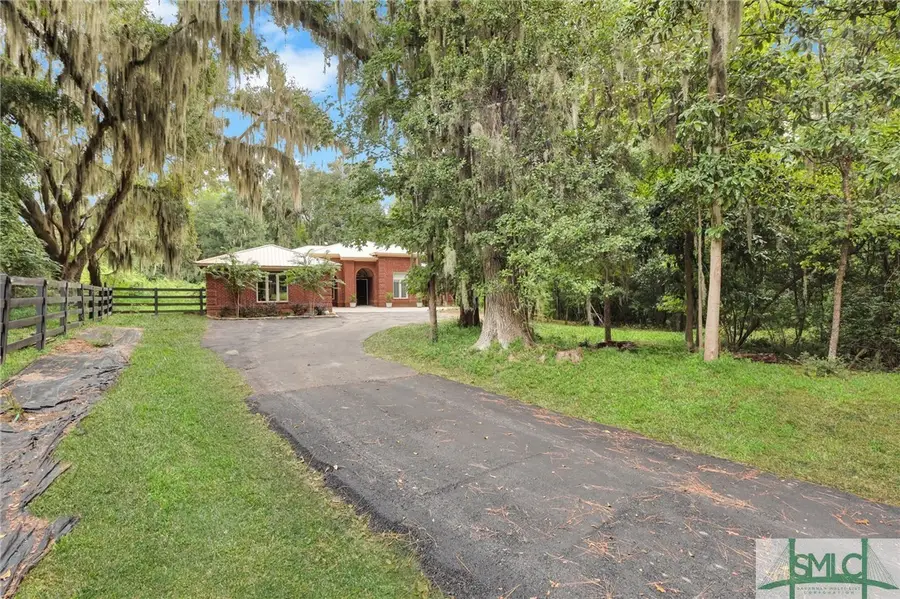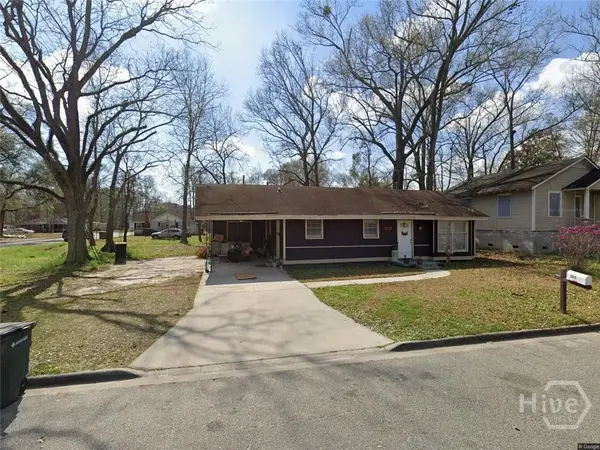2132 Grove Point Road, Savannah, GA 31419
Local realty services provided by:ERA Southeast Coastal Real Estate



2132 Grove Point Road,Savannah, GA 31419
$753,000
- 5 Beds
- 4 Baths
- 3,413 sq. ft.
- Single family
- Active
Listed by:emily c. dawson
Office:coldwell banker access realty
MLS#:326778
Source:GA_SABOR
Price summary
- Price:$753,000
- Price per sq. ft.:$220.63
About this home
This spacious French country home welcomes you through mahogany doors, into a flowing open floor plan with lofty ceilings, arches, and ornate crown molding throughout. Antique Italian crystal chandeliers adorn the salon and large dining room. 3 sets of glass French doors flow onto the veranda. A private split floor plan, the primary suite is separated by double doors with a large walk in closet and east facing bathroom offering morning sunshine. It has a tiled walk in shower, separate vanities, and is ready for your fantasy tub. Casement windows provide abundant light and airflow. The home has a library/study/office, large central kitchen/island, walk in pantry, breakfast nook, large laundry, lots of storage. 2 guest rooms are connected by a bath with walk in shower. The 3rd guest room and bath is located at the back of the home and offers private access. This standalone home, on 2.14 ac, has no HOA or restrictions. Surrounded by old growth trees, live oaks, magnolias, and fruit trees.
Contact an agent
Home facts
- Year built:2012
- Listing Id #:326778
- Added:167 day(s) ago
- Updated:August 17, 2025 at 02:19 PM
Rooms and interior
- Bedrooms:5
- Total bathrooms:4
- Full bathrooms:4
- Living area:3,413 sq. ft.
Heating and cooling
- Cooling:Central Air, Electric
- Heating:Central, Electric
Structure and exterior
- Roof:Metal
- Year built:2012
- Building area:3,413 sq. ft.
- Lot area:2.14 Acres
Schools
- High school:Windsor Forest
- Middle school:Georgetown
- Elementary school:Georgetown
Utilities
- Water:Private, Well
- Sewer:Septic Tank
Finances and disclosures
- Price:$753,000
- Price per sq. ft.:$220.63
New listings near 2132 Grove Point Road
- New
 $650,000Active4 beds 3 baths2,170 sq. ft.
$650,000Active4 beds 3 baths2,170 sq. ft.28 Dame Kathryn Drive, Savannah, GA 31411
MLS# SA336848Listed by: THE LANDINGS COMPANY - New
 $420,000Active5 beds 3 baths2,709 sq. ft.
$420,000Active5 beds 3 baths2,709 sq. ft.134 Guana Lane, Bloomingdale, GA 31302
MLS# SA336837Listed by: KELLER WILLIAMS COASTAL AREA P - New
 $420,000Active5 beds 3 baths2,709 sq. ft.
$420,000Active5 beds 3 baths2,709 sq. ft.141 Guana Lane, Bloomingdale, GA 31302
MLS# SA336871Listed by: KELLER WILLIAMS COASTAL AREA P - New
 $150,000Active3 beds 2 baths962 sq. ft.
$150,000Active3 beds 2 baths962 sq. ft.2009 Comet Avenue, Savannah, GA 31405
MLS# SA336877Listed by: REALTY ONE GROUP INCLUSION - New
 $315,000Active3 beds 1 baths814 sq. ft.
$315,000Active3 beds 1 baths814 sq. ft.504 E Montgomery Cross Road, Savannah, GA 31406
MLS# SA336716Listed by: MCINTOSH REALTY TEAM LLC - New
 $285,000Active3 beds 1 baths814 sq. ft.
$285,000Active3 beds 1 baths814 sq. ft.506 E Montgomery Cross Road, Savannah, GA 31406
MLS# SA336719Listed by: MCINTOSH REALTY TEAM LLC - New
 $2,400,000Active5 beds 6 baths6,298 sq. ft.
$2,400,000Active5 beds 6 baths6,298 sq. ft.26 Little Comfort Road, Savannah, GA 31411
MLS# SA336831Listed by: ENGEL & VOLKERS - New
 $696,900Active4 beds 3 baths3,500 sq. ft.
$696,900Active4 beds 3 baths3,500 sq. ft.109 Trail Creek Lane, Savannah, GA 31405
MLS# SA335342Listed by: KELLER WILLIAMS COASTAL AREA P - New
 $529,000Active3 beds 3 baths1,596 sq. ft.
$529,000Active3 beds 3 baths1,596 sq. ft.545 E Anderson Street, Savannah, GA 31401
MLS# SA336834Listed by: SEABOLT REAL ESTATE - New
 $339,900Active3 beds 3 baths1,832 sq. ft.
$339,900Active3 beds 3 baths1,832 sq. ft.922 E 37th Street, Savannah, GA 31401
MLS# 10586261Listed by: Sell Your Home Services LLC
