214 Carlisle Way, Savannah, GA 31419
Local realty services provided by:ERA Strother Real Estate
Listed by: farrell j. click
Office: engel & volkers
MLS#:SA333382
Source:NC_CCAR
Price summary
- Price:$429,000
- Price per sq. ft.:$164.81
About this home
Back on the market! This incredible home is available again, and it’s an opportunity you don’t want to miss. Due to no fault of the seller, this property is ready for its new owner. Welcome to this Savannah gem where comfort meets effortless living. A brand new roof (this month!) Step into a spacious foyer leading to an open-concept living room and gourmet kitchen – perfect for entertaining. Imagine preparing meals in your well-appointed kitchen while effortlessly engaging with guests or family in the cozy living area. The thoughtfully designed floorplan ensures privacy & convenience: guest rooms to the left & a luxurious primary retreat to the right. This private haven boasts an en suite with a garden tub, walk-in shower, water closet, & a generous walk-in closet. Upstairs, a versatile bonus room with a full bath awaits – ideal for an office, media room, or guest suite.
Outside, discover a backyard oasis. Relax under the pergola on stone pavers, all within a fully enclosed privacy fence. Enjoy shaded comfort & al fresco dining.
Located in a desirable neighborhood, moments from shows & dining. This is your gateway to quintessential Savannah lifestyle!
Contact an agent
Home facts
- Year built:2011
- Listing ID #:SA333382
- Added:27 day(s) ago
- Updated:November 13, 2025 at 09:37 AM
Rooms and interior
- Bedrooms:5
- Total bathrooms:3
- Full bathrooms:3
- Living area:2,603 sq. ft.
Heating and cooling
- Cooling:Central Air, Heat Pump
- Heating:Electric, Heat Pump, Heating
Structure and exterior
- Year built:2011
- Building area:2,603 sq. ft.
- Lot area:0.22 Acres
Finances and disclosures
- Price:$429,000
- Price per sq. ft.:$164.81
New listings near 214 Carlisle Way
- New
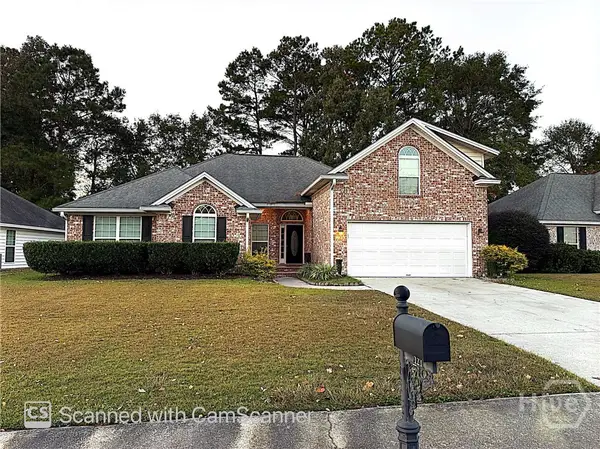 $350,000Active4 beds 3 baths2,288 sq. ft.
$350,000Active4 beds 3 baths2,288 sq. ft.121 Grayson, Savannah, GA 31419
MLS# SA343634Listed by: KELLER WILLIAMS COASTAL AREA P - New
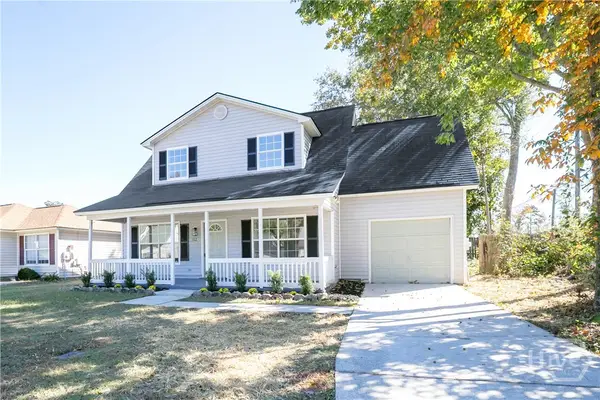 $299,000Active4 beds 2 baths1,446 sq. ft.
$299,000Active4 beds 2 baths1,446 sq. ft.102 Laurelwood Drive, Savannah, GA 31419
MLS# SA343659Listed by: NORTHGROUP REAL ESTATE, INC. - New
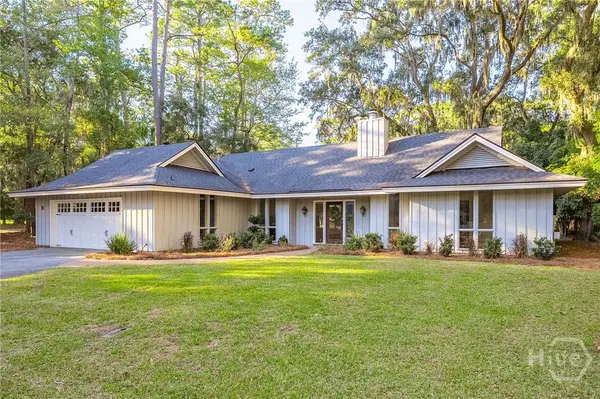 $725,000Active3 beds 2 baths2,111 sq. ft.
$725,000Active3 beds 2 baths2,111 sq. ft.10 Howley Lane, Savannah, GA 31411
MLS# SA343613Listed by: THE LANDINGS REAL ESTATE CO - Open Sat, 10am to 12pmNew
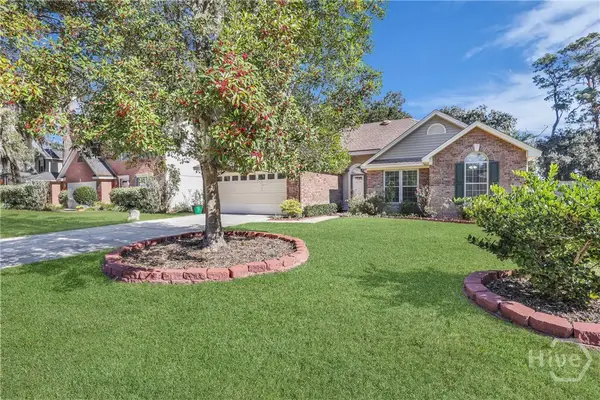 $399,900Active3 beds 2 baths1,498 sq. ft.
$399,900Active3 beds 2 baths1,498 sq. ft.120 Blueleaf Court, Savannah, GA 31410
MLS# SA343571Listed by: EXCLUSIVE GEORGIA PROPERTIES - New
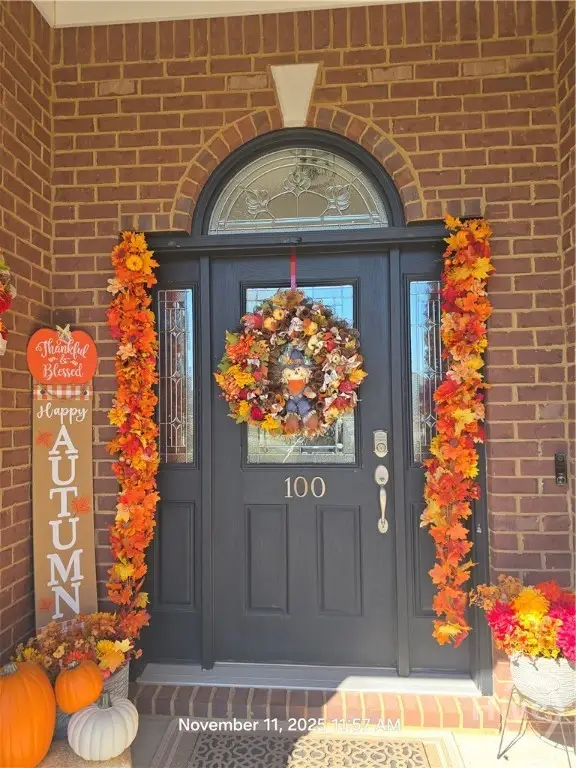 $499,900Active4 beds 3 baths3,354 sq. ft.
$499,900Active4 beds 3 baths3,354 sq. ft.100 Cumberland Way, Savannah, GA 31407
MLS# SA343587Listed by: PROPERTIES BY ME - New
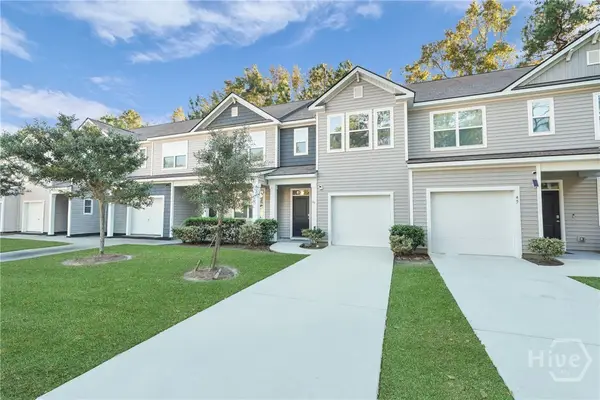 $279,900Active3 beds 3 baths1,471 sq. ft.
$279,900Active3 beds 3 baths1,471 sq. ft.43 Villas Of Garrard Drive, Savannah, GA 31405
MLS# SA343230Listed by: RE/MAX ACCENT - New
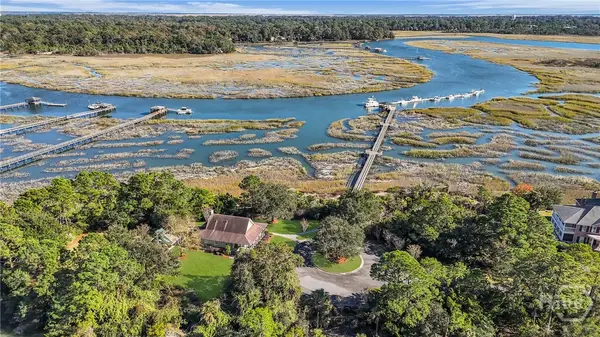 $399,900Active0.68 Acres
$399,900Active0.68 Acres135 Marsh Harbor Drive S, Savannah, GA 31410
MLS# SA343501Listed by: MCINTOSH REALTY TEAM LLC - New
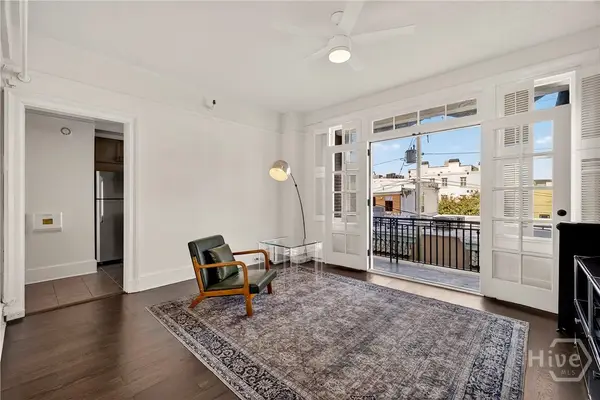 $487,000Active1 beds 1 baths680 sq. ft.
$487,000Active1 beds 1 baths680 sq. ft.24 E Liberty Street #36, Savannah, GA 31401
MLS# SA342524Listed by: COMPASS GEORGIA LLC - New
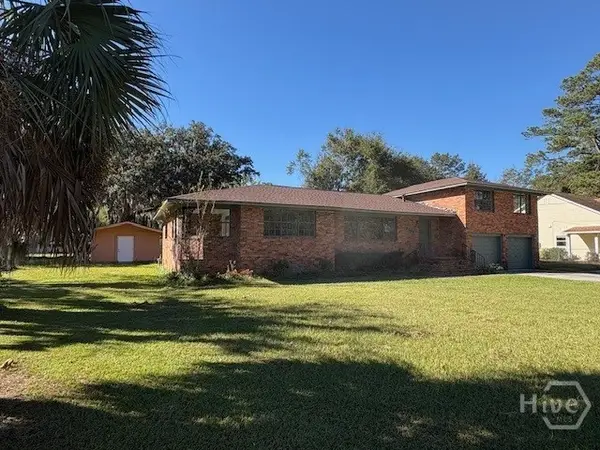 $479,000Active5 beds 3 baths2,816 sq. ft.
$479,000Active5 beds 3 baths2,816 sq. ft.3107 Lincoln Street, Savannah, GA 31404
MLS# SA340275Listed by: SAVANNAH HOME REALTY - New
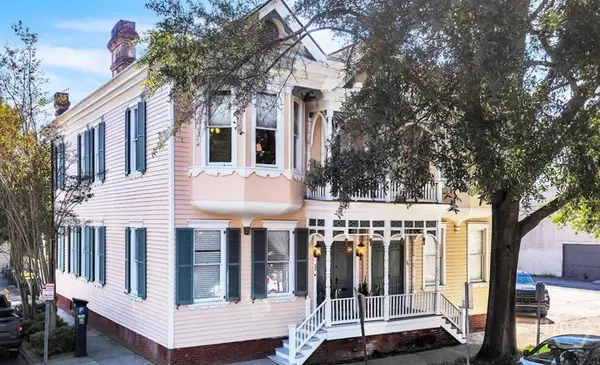 $995,000Active2 beds 2 baths2,021 sq. ft.
$995,000Active2 beds 2 baths2,021 sq. ft.32 Habersham Street, Savannah, GA 31401
MLS# SA342102Listed by: BHHS BAY STREET REALTY GROUP
