216 W 43rd Street, Savannah, GA 31401
Local realty services provided by:ERA Evergreen Real Estate Company
216 W 43rd Street,Savannah, GA 31401
$670,000
- 3 Beds
- 3 Baths
- 1,722 sq. ft.
- Townhouse
- Active
Listed by:taavo roos
Office:seabolt real estate
MLS#:SA339607
Source:GA_SABOR
Price summary
- Price:$670,000
- Price per sq. ft.:$389.08
About this home
Experience vibrant Starland District living at its finest. Steps from Starland Yard, Flora & Fauna, and Savannah’s trendiest restaurants and bars, this nearly new townhouse blends modern luxury with timeless charm. A collaboration between NYC design firm Bedford Studio and local Ward Architecture, the home features 10’ ceilings, Andersen windows, and custom hardwood floors. The chef’s kitchen offers sleek quartz countertops, premium stainless appliances including a ZLINE oven, gas range, and abundant storage. Three bedrooms and three full baths—including a main-level suite—showcase designer tilework, Moen bathroom faucets, double vanities, and spa-style showers. Spray-foam insulation, tankless water heater, and Energy Star washer/dryer add efficiency. Outside enjoy a welcoming front porch, fenced backyard, and dedicated off-street parking—all in one of Savannah’s most exciting neighborhoods.
Contact an agent
Home facts
- Year built:2024
- Listing ID #:SA339607
- Added:1 day(s) ago
- Updated:September 16, 2025 at 07:33 PM
Rooms and interior
- Bedrooms:3
- Total bathrooms:3
- Full bathrooms:3
- Living area:1,722 sq. ft.
Heating and cooling
- Cooling:Central Air, Electric
- Heating:Central, Electric
Structure and exterior
- Year built:2024
- Building area:1,722 sq. ft.
- Lot area:0.04 Acres
Utilities
- Water:Public
- Sewer:Public Sewer
Finances and disclosures
- Price:$670,000
- Price per sq. ft.:$389.08
New listings near 216 W 43rd Street
- New
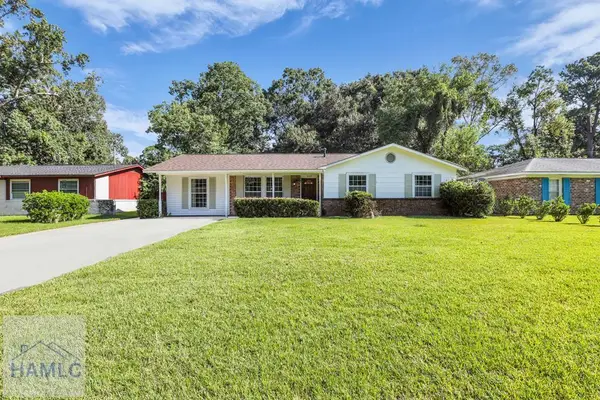 $305,900Active4 beds 2 baths1,446 sq. ft.
$305,900Active4 beds 2 baths1,446 sq. ft.110 Monica Boulevard, Savannah, GA 31419
MLS# 163063Listed by: THE FELTON GROUP  $335,490Pending3 beds 2 baths1,475 sq. ft.
$335,490Pending3 beds 2 baths1,475 sq. ft.130 Ellie Way, Savannah, GA 31419
MLS# SA339826Listed by: DR HORTON REALTY OF GEORGIA- New
 $1,175,000Active2 beds 2 baths2,148 sq. ft.
$1,175,000Active2 beds 2 baths2,148 sq. ft.427 E York Street, Savannah, GA 31401
MLS# SA339807Listed by: SEABOLT REAL ESTATE - New
 $365,000Active4 beds 2 baths1,773 sq. ft.
$365,000Active4 beds 2 baths1,773 sq. ft.Address Withheld By Seller, Port Wentworth, GA 31407
MLS# SA339743Listed by: REDFIN CORPORATION - Open Sat, 12 to 2pmNew
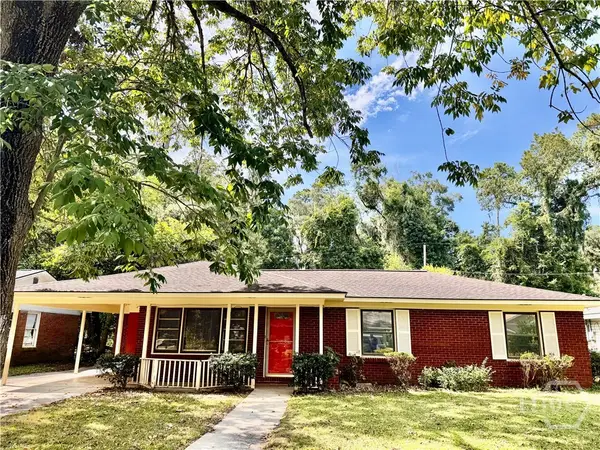 $279,900Active4 beds 2 baths1,602 sq. ft.
$279,900Active4 beds 2 baths1,602 sq. ft.8623 W Creighton Place, Savannah, GA 31406
MLS# SA339720Listed by: REALTY ONE GROUP INCLUSION - New
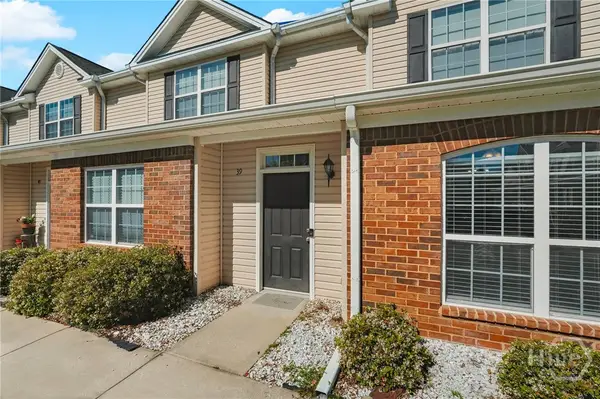 $269,000Active3 beds 3 baths1,648 sq. ft.
$269,000Active3 beds 3 baths1,648 sq. ft.400 Tibet Avenue #39, Savannah, GA 31406
MLS# SA339698Listed by: EXP REALTY LLC - New
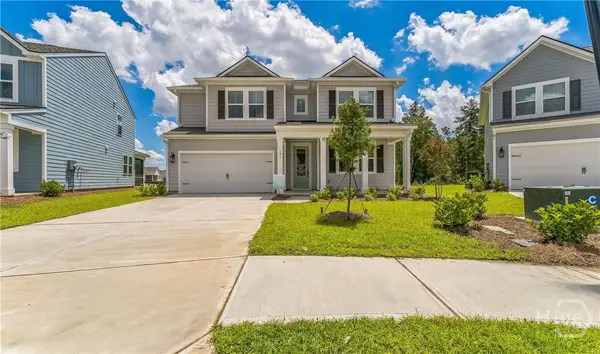 $508,900Active5 beds 4 baths3,037 sq. ft.
$508,900Active5 beds 4 baths3,037 sq. ft.134 Mage Street, Savannah, GA 31302
MLS# SA339722Listed by: K. HOVNANIAN HOMES OF GA LLC - New
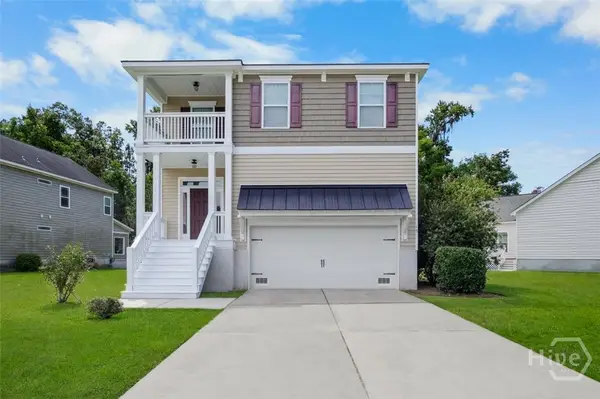 $415,000Active3 beds 3 baths2,538 sq. ft.
$415,000Active3 beds 3 baths2,538 sq. ft.15 Cockle Shell Road, Savannah, GA 31419
MLS# SA339751Listed by: WEICHERT REALTORSCOASTAL PROP - New
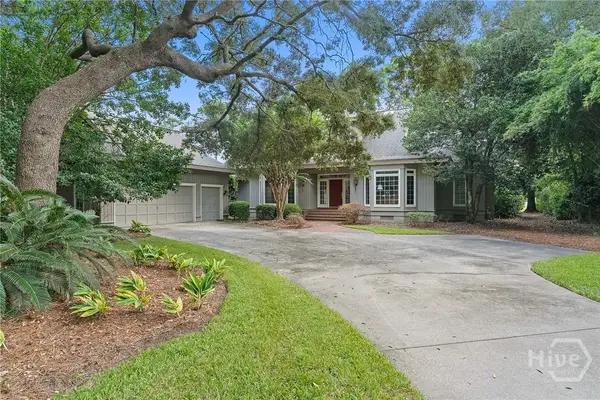 $917,000Active3 beds 4 baths3,670 sq. ft.
$917,000Active3 beds 4 baths3,670 sq. ft.5 Leatherwood Lane, Savannah, GA 31411
MLS# SA339689Listed by: BHHS BAY STREET REALTY GROUP - New
 $350,000Active0.44 Acres
$350,000Active0.44 Acres6 Leatherwood Lane, Savannah, GA 31411
MLS# SA339701Listed by: BHHS BAY STREET REALTY GROUP
