22 Litchfield Drive, Savannah, GA 31419
Local realty services provided by:ERA Strother Real Estate
Listed by: isia d. orr
Office: fox hollow realty
MLS#:323072
Source:NC_CCAR
Price summary
- Price:$390,000
- Price per sq. ft.:$123.97
About this home
This is the house that you're searching for! Located in the Teal Lake Subdivision in Savannah, this well laid out Floor Plan is just what you need to make everyone comfortable in their own Space! Enter into a massive 2 Story Foyer with Traditional Dining Room and Convenient Office/Study. Enjoy your Great Room Overlooking a Spacious Fully Equipped Kitchen and Dining Area. Upstairs pick from a Huge Primary Suite with Walk in Closet, Sitting Area and Full Bathroom with Separate Tub/Shower or En Suite Bedroom with Huge Walk-In Closet and Bathroom with Gorgeous Tiled Walk-In Shower, as well as an additional 3rd Upstairs Bedroom & Bathroom. The downstairs 4th Bedroom with convenient Bathroom is a perfect Guest-Suite. The Fully Fenced Backyard with Patio Area is perfect for unwinding. Don't wait, Tour this Amazing home today!
Contact an agent
Home facts
- Year built:2012
- Listing ID #:323072
- Added:61 day(s) ago
- Updated:December 17, 2025 at 01:09 PM
Rooms and interior
- Bedrooms:4
- Total bathrooms:4
- Full bathrooms:4
- Living area:3,146 sq. ft.
Heating and cooling
- Cooling:Central Air, Heat Pump
- Heating:Electric, Heat Pump, Heating
Structure and exterior
- Year built:2012
- Building area:3,146 sq. ft.
- Lot area:0.25 Acres
Schools
- High school:New Hampstead
- Middle school:Southwest
- Elementary school:Southwest
Finances and disclosures
- Price:$390,000
- Price per sq. ft.:$123.97
New listings near 22 Litchfield Drive
- Open Sat, 10am to 12pmNew
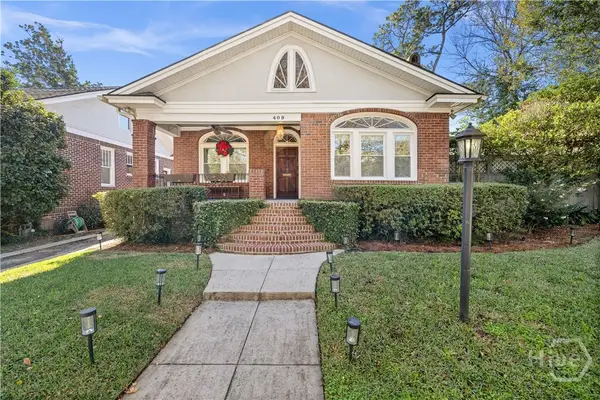 $825,000Active4 beds 3 baths2,211 sq. ft.
$825,000Active4 beds 3 baths2,211 sq. ft.409 E 54th Street, Savannah, GA 31405
MLS# SA345165Listed by: RE/MAX ACCENT - New
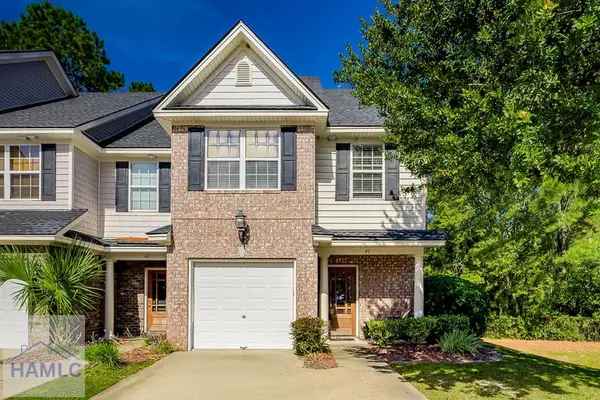 $295,000Active4 beds 3 baths2,077 sq. ft.
$295,000Active4 beds 3 baths2,077 sq. ft.40 Weslyn Park Drive, Savannah, GA 31419
MLS# 164042Listed by: KELLER WILLIAMS REALTY COASTAL AREA PARTNERS - New
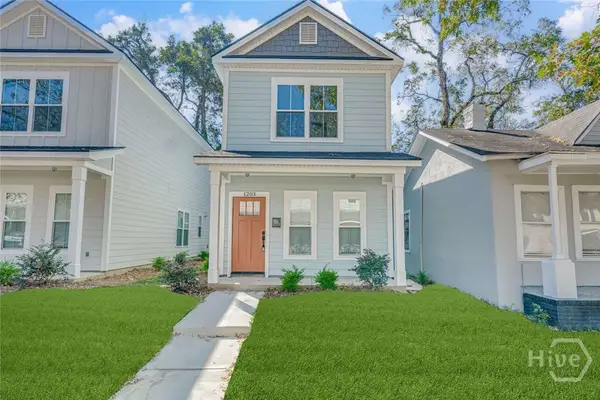 $299,900Active2 beds 3 baths1,200 sq. ft.
$299,900Active2 beds 3 baths1,200 sq. ft.1203 E Bolton Street, Savannah, GA 31404
MLS# SA345293Listed by: CLICKIT REALTY - New
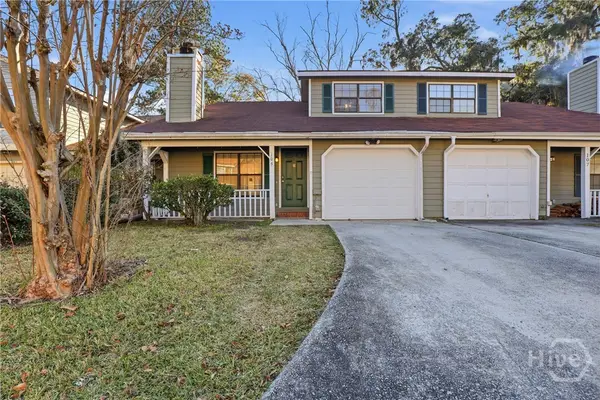 $189,824Active2 beds 2 baths1,348 sq. ft.
$189,824Active2 beds 2 baths1,348 sq. ft.105 Windmill Lane, Savannah, GA 31419
MLS# SA345275Listed by: KELLER WILLIAMS COASTAL AREA P - New
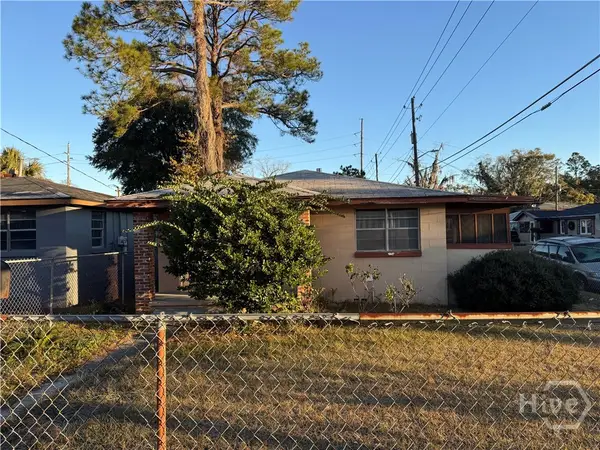 $114,900Active3 beds 1 baths864 sq. ft.
$114,900Active3 beds 1 baths864 sq. ft.602 Staley Avenue, Savannah, GA 31405
MLS# SA345320Listed by: SEAPORT REAL ESTATE GROUP - New
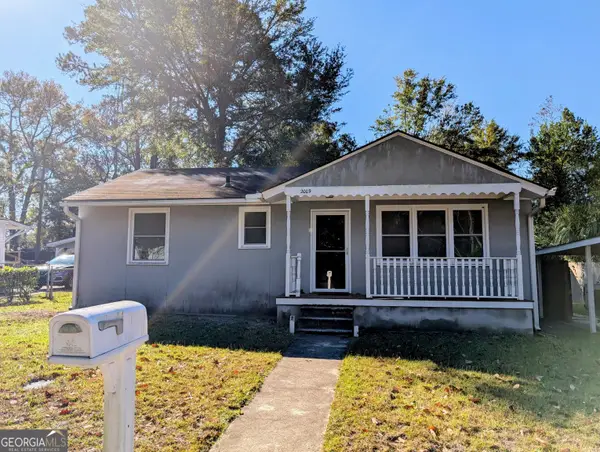 $249,000Active3 beds 1 baths978 sq. ft.
$249,000Active3 beds 1 baths978 sq. ft.2009 E 57th Street, Savannah, GA 31404
MLS# 10658375Listed by: Sharon Black Realty - New
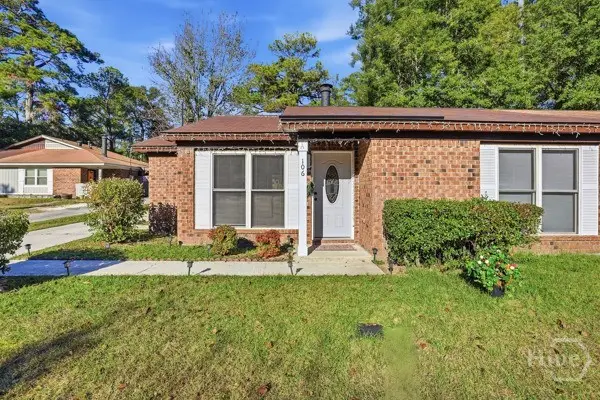 $240,000Active3 beds 2 baths1,181 sq. ft.
$240,000Active3 beds 2 baths1,181 sq. ft.106 Harmon Creek Drive, Savannah, GA 31419
MLS# SA344697Listed by: RIVR RE LLC - New
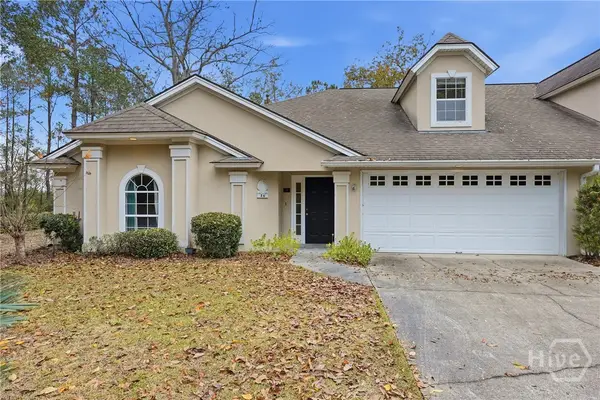 $550,000Active3 beds 3 baths2,133 sq. ft.
$550,000Active3 beds 3 baths2,133 sq. ft.16 Pipers Pond Lane, Savannah, GA 31404
MLS# SA345218Listed by: KELLER WILLIAMS COASTAL AREA P - New
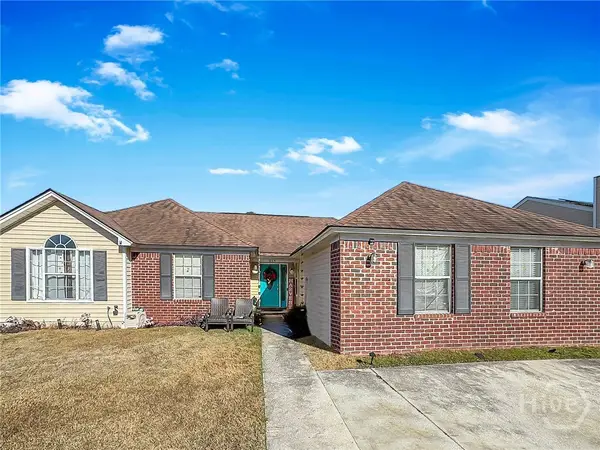 $259,000Active3 beds 2 baths1,830 sq. ft.
$259,000Active3 beds 2 baths1,830 sq. ft.214 Finn Circle, Savannah, GA 31419
MLS# SA345319Listed by: SCOTT REALTY PROFESSIONALS - New
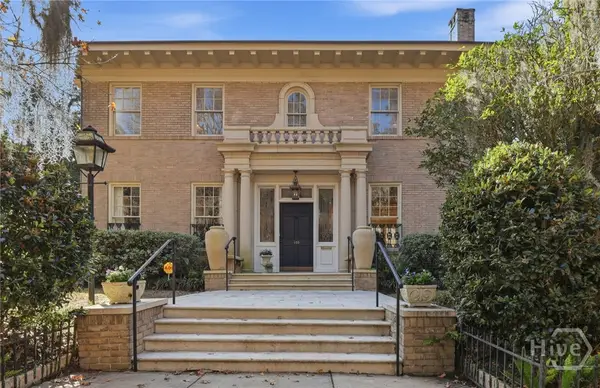 $1,795,000Active6 beds 7 baths4,871 sq. ft.
$1,795,000Active6 beds 7 baths4,871 sq. ft.103 E 51st Street, Savannah, GA 31401
MLS# SA345082Listed by: BHHS BAY STREET REALTY GROUP
