22 Monastery Road, Savannah, GA 31411
Local realty services provided by:ERA Strother Real Estate
Upcoming open houses
- Sun, Feb 2201:00 pm - 03:00 pm
Listed by: patricia h. ewaldsen, suzanne curry
Office: the landings real estate co
MLS#:SA335334
Source:NC_CCAR
Price summary
- Price:$624,900
- Price per sq. ft.:$298.57
About this home
If you are looking for a move in ready home, this is the one for you. Everything is new and fresh from the new paint inside and out to Kitchen w/new stainless appliances, granite counters, cabinets, tile backsplash, plus 3 new exterior doors, porcelain tile floors throughout main level, new bathroom toilets & new HVAC & hot water heater. The expansive windows and vaulted ceilings on the first floor offer much natural light. It’s sought after floor plan has primary bedroom on the main with Family room open to Kitchen and separate Dining and Living rooms. The 2nd floor features two guest rooms, full bath and steps up to a third level bonus room from that 3rd Bedroom that could be an office or a child’s playroom for that 3rd Bedroom. Located in an X500 flood zone on a half acre lot on the 15th hole of Marshwood just walking distance to the north Landings Marina and the Marsh tower, all help make it a very desirable place to call home.
Contact an agent
Home facts
- Year built:1976
- Listing ID #:SA335334
- Added:129 day(s) ago
- Updated:February 22, 2026 at 08:55 PM
Rooms and interior
- Bedrooms:3
- Total bathrooms:3
- Full bathrooms:2
- Half bathrooms:1
- Living area:2,093 sq. ft.
Heating and cooling
- Cooling:Heat Pump
- Heating:Electric, Heat Pump, Heating
Structure and exterior
- Year built:1976
- Building area:2,093 sq. ft.
- Lot area:0.52 Acres
Schools
- High school:Jenkins
- Middle school:Hesse
- Elementary school:Hesse
Finances and disclosures
- Price:$624,900
- Price per sq. ft.:$298.57
New listings near 22 Monastery Road
- Open Sun, 12:30 to 2:30pmNew
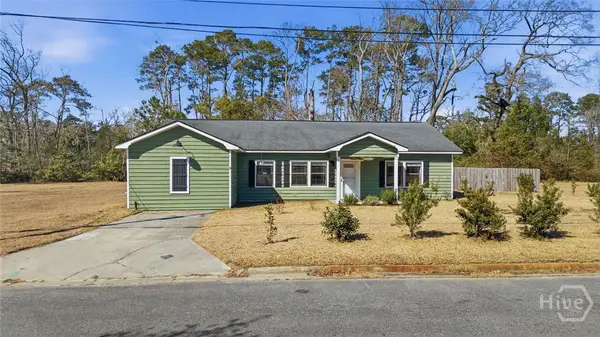 $299,900Active3 beds 3 baths1,750 sq. ft.
$299,900Active3 beds 3 baths1,750 sq. ft.14 Redmond Avenue, Savannah, GA 31408
MLS# SA348655Listed by: CENTURY 21 RESULTS - New
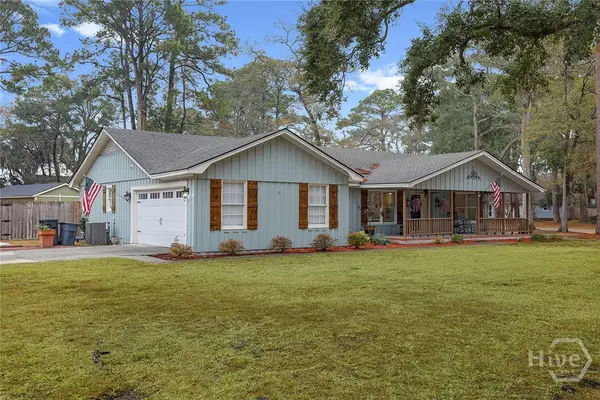 $599,900Active3 beds 2 baths2,231 sq. ft.
$599,900Active3 beds 2 baths2,231 sq. ft.206 Hillary Road, Savannah, GA 31410
MLS# SA349403Listed by: RAWLS REALTY 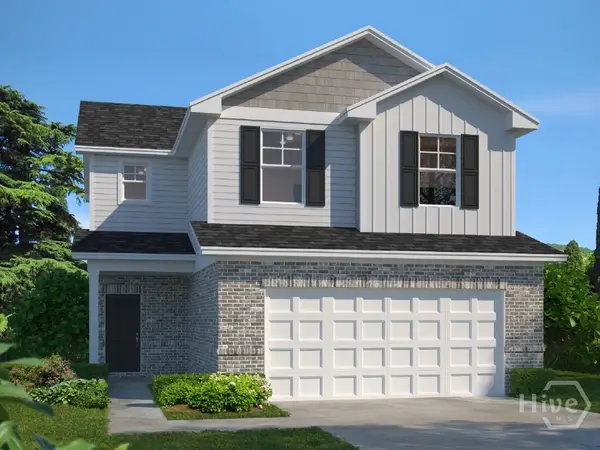 $411,310Pending4 beds 3 baths2,005 sq. ft.
$411,310Pending4 beds 3 baths2,005 sq. ft.137 Snowbell Court, Savannah, GA 31419
MLS# SA349314Listed by: LANDMARK 24 REALTY, INC- New
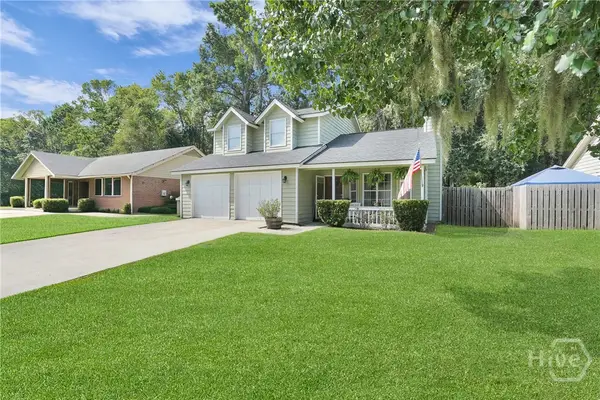 $359,400Active3 beds 3 baths2,070 sq. ft.
$359,400Active3 beds 3 baths2,070 sq. ft.22 Daveitta Drive, Savannah, GA 31419
MLS# SA349618Listed by: INTEGRITY REAL ESTATE LLC - New
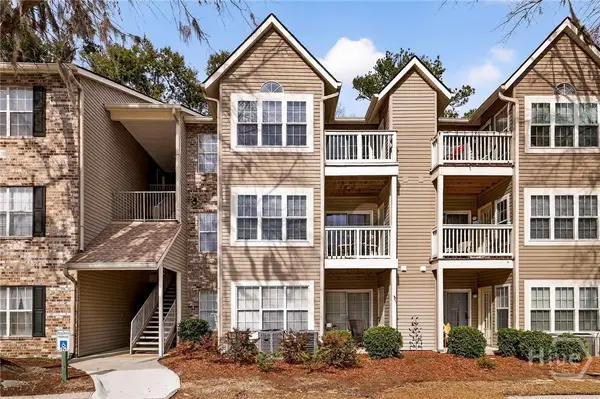 $169,000Active1 beds 1 baths788 sq. ft.
$169,000Active1 beds 1 baths788 sq. ft.12300 Apache Avenue #1510, Savannah, GA 31419
MLS# SA349389Listed by: REALTY ONE GROUP INCLUSION - New
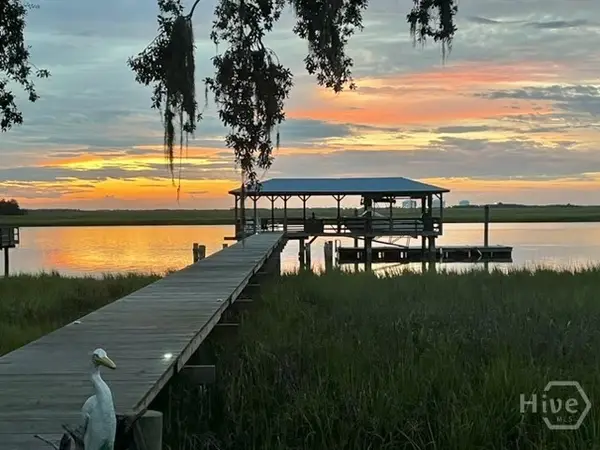 $1,995,000Active3 beds 3 baths3,213 sq. ft.
$1,995,000Active3 beds 3 baths3,213 sq. ft.27 Falligant Avenue, Savannah, GA 31410
MLS# SA349601Listed by: BRAND NAME REAL ESTATE, INC - New
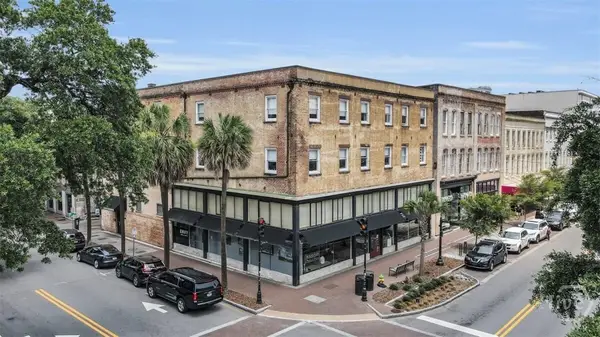 $479,000Active1 beds 1 baths550 sq. ft.
$479,000Active1 beds 1 baths550 sq. ft.310 W Broughton Street #3012, Savannah, GA 31401
MLS# SA349613Listed by: STATESBORO RE & INVESTMENT - Open Sun, 1 to 4pm
 $278,490Active2 beds 2 baths1,045 sq. ft.
$278,490Active2 beds 2 baths1,045 sq. ft.214 Lakeside Drive, Savannah, GA 31407
MLS# SA333654Listed by: DR HORTON REALTY OF GEORGIA 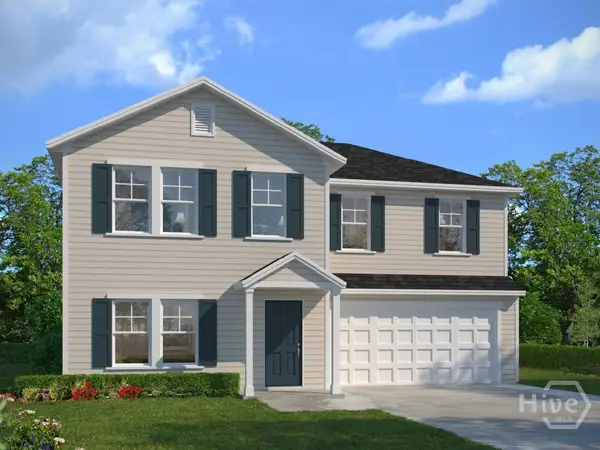 $357,766Active4 beds 3 baths2,088 sq. ft.
$357,766Active4 beds 3 baths2,088 sq. ft.203 Hasty Point Road, Savannah, GA 31407
MLS# SA341385Listed by: LANDMARK 24 REALTY, INC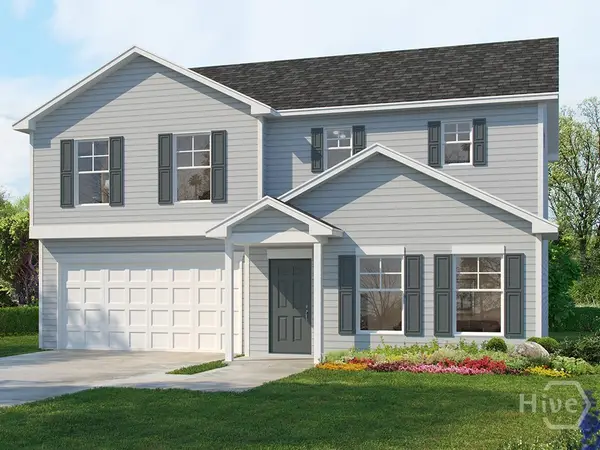 $360,891Active4 beds 3 baths2,022 sq. ft.
$360,891Active4 beds 3 baths2,022 sq. ft.104 Hasty Point Road, Savannah, GA 31407
MLS# SA342058Listed by: LANDMARK 24 REALTY, INC

