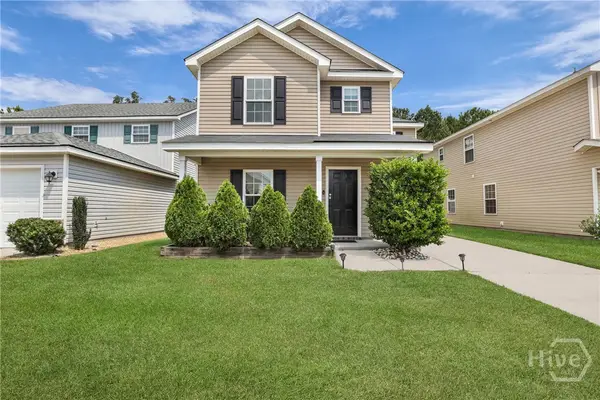22 Sparnel Road, Savannah, GA 31411
Local realty services provided by:ERA Evergreen Real Estate Company
Listed by:jennifer m. collins
Office:whitley & associates, inc
MLS#:SA331398
Source:GA_SABOR
Price summary
- Price:$720,000
- Price per sq. ft.:$264.61
- Monthly HOA dues:$209.83
About this home
Welcome to this beautiful Lowcountry-style home, ideally situated in the sought-after Oakridge neighborhood of The Landings. From the moment you arrive, the inviting front porch and two-story foyer set the tone for refined coastal living. The main level offers a thoughtfully designed floor plan featuring a richly paneled office, elegant dining room, living room with fireplace, and an open kitchen with center island seamlessly blending modern finishes with timeless charm. The first-floor primary suite provides a serene retreat with abundance of natural light. Upstairs, you’ll find two freshly painted bedrooms that share a full bathroom. Additional features include a two car garage and a unfinished space, offering potential for additional living space. Step outside to a redesigned backyard—perfect for relaxing, entertaining, or enjoying the Lowcountry lifestyle. Move-in ready —there’s nothing left to do but start living your best Landings life.
Contact an agent
Home facts
- Year built:1992
- Listing ID #:SA331398
- Added:126 day(s) ago
- Updated:September 23, 2025 at 07:12 AM
Rooms and interior
- Bedrooms:3
- Total bathrooms:3
- Full bathrooms:2
- Half bathrooms:1
- Living area:2,721 sq. ft.
Heating and cooling
- Cooling:Electric, Heat Pump
- Heating:Central, Gas
Structure and exterior
- Roof:Composition
- Year built:1992
- Building area:2,721 sq. ft.
- Lot area:0.21 Acres
Schools
- High school:Jenkins
- Middle school:Hesse
- Elementary school:Hesse
Utilities
- Water:Public
- Sewer:Public Sewer
Finances and disclosures
- Price:$720,000
- Price per sq. ft.:$264.61
- Tax amount:$7,647 (2024)
New listings near 22 Sparnel Road
- New
 $260,000Active2 beds 2 baths1,277 sq. ft.
$260,000Active2 beds 2 baths1,277 sq. ft.12 Copper Court, Savannah, GA 31419
MLS# SA340331Listed by: MCINTOSH REALTY TEAM LLC - New
 $469,000Active3 beds 2 baths1,710 sq. ft.
$469,000Active3 beds 2 baths1,710 sq. ft.12710 Largo Drive, Savannah, GA 31419
MLS# SA340483Listed by: SALT MARSH REALTY LLC - New
 $329,900Active4 beds 3 baths1,600 sq. ft.
$329,900Active4 beds 3 baths1,600 sq. ft.116 Ristona Drive, Savannah, GA 31419
MLS# SA340314Listed by: EXP REALTY LLC - New
 $725,000Active2 beds 3 baths2,385 sq. ft.
$725,000Active2 beds 3 baths2,385 sq. ft.602 Washington Avenue, Savannah, GA 31405
MLS# SA340445Listed by: DANIEL RAVENEL SIR - New
 $380,000Active3 beds 2 baths1,837 sq. ft.
$380,000Active3 beds 2 baths1,837 sq. ft.97 Azalea Avenue, Savannah, GA 31408
MLS# 10611982Listed by: BHHS Kennedy Realty - New
 $825,000Active3 beds 3 baths2,893 sq. ft.
$825,000Active3 beds 3 baths2,893 sq. ft.38 Monastery Road, Savannah, GA 31411
MLS# SA340115Listed by: BHHS BAY STREET REALTY GROUP - Open Sun, 2 to 4pmNew
 $545,000Active4 beds 4 baths2,986 sq. ft.
$545,000Active4 beds 4 baths2,986 sq. ft.624 Southbridge Boulevard, Savannah, GA 31405
MLS# SA340070Listed by: ENGEL & VOLKERS - Open Sat, 2 to 4pmNew
 $859,000Active4 beds 4 baths3,229 sq. ft.
$859,000Active4 beds 4 baths3,229 sq. ft.2 Moonglade Lane, Savannah, GA 31411
MLS# SA340397Listed by: BHHS BAY STREET REALTY GROUP  $1,500,000Pending8 beds 6 baths6,650 sq. ft.
$1,500,000Pending8 beds 6 baths6,650 sq. ft.535 Edgewater Road, Savannah, GA 31406
MLS# 10598561Listed by: Keller Williams Realty Coastal $325,000Pending3 beds 2 baths1,061 sq. ft.
$325,000Pending3 beds 2 baths1,061 sq. ft.304 Redan Drive, Savannah, GA 31410
MLS# 10600090Listed by: Re/Max 1st Choice Realty
