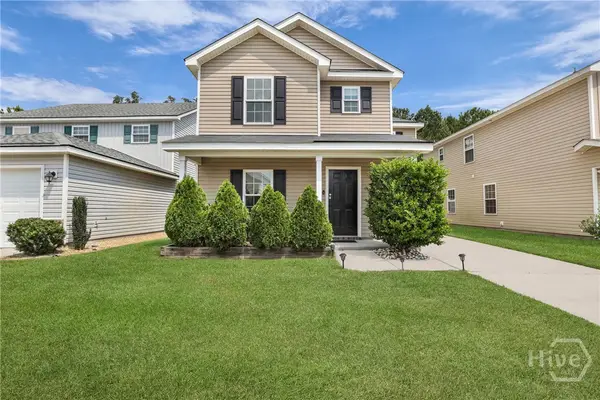2206 N Fernwood Drive, Savannah, GA 31404
Local realty services provided by:ERA Evergreen Real Estate Company
Listed by:kristin brown
Office:keller williams coastal area p
MLS#:SA336313
Source:GA_SABOR
Price summary
- Price:$290,000
- Price per sq. ft.:$96.03
About this home
Endless opportunity awaits at this spacious residence with separate ADU that is ready for your vision and creativity! With a 3 bed/2 bath main home and studio ADU, this home is an incredible investment opportunity or your chance at the perfect space for multi-generational living. The main home features a large living room that flows into a spacious kitchen with ample cabinetry and stainless steel fridge and stove. Three bedrooms plus a separate den/bonus room, perfect for a home office, playroom, or additional bedroom, offer plenty of flexibility. Enjoy the oversized screened-in back porch overlooking a fully fenced backyard. The detached studio ADU is a hidden gem, complete with a cozy fireplace, full kitchen, and bathroom with a soaking tub - ideal for guests, rental income, or a private retreat. With its solid layout and versatile spaces, this property is a blank canvas with endless possibilities. Don’t miss the chance to bring this home to life!
Contact an agent
Home facts
- Year built:1950
- Listing ID #:SA336313
- Added:45 day(s) ago
- Updated:September 18, 2025 at 07:11 AM
Rooms and interior
- Bedrooms:5
- Total bathrooms:3
- Full bathrooms:3
- Living area:3,020 sq. ft.
Heating and cooling
- Cooling:Central Air, Electric
- Heating:Central, Electric
Structure and exterior
- Year built:1950
- Building area:3,020 sq. ft.
- Lot area:0.18 Acres
Schools
- High school:Johnson
- Middle school:Myers
- Elementary school:Low
Utilities
- Water:Public
- Sewer:Public Sewer
Finances and disclosures
- Price:$290,000
- Price per sq. ft.:$96.03
- Tax amount:$2,398 (2024)
New listings near 2206 N Fernwood Drive
- New
 $260,000Active2 beds 2 baths1,277 sq. ft.
$260,000Active2 beds 2 baths1,277 sq. ft.12 Copper Court, Savannah, GA 31419
MLS# SA340331Listed by: MCINTOSH REALTY TEAM LLC - New
 $469,000Active3 beds 2 baths1,710 sq. ft.
$469,000Active3 beds 2 baths1,710 sq. ft.12710 Largo Drive, Savannah, GA 31419
MLS# SA340483Listed by: SALT MARSH REALTY LLC - New
 $329,900Active4 beds 3 baths1,600 sq. ft.
$329,900Active4 beds 3 baths1,600 sq. ft.116 Ristona Drive, Savannah, GA 31419
MLS# SA340314Listed by: EXP REALTY LLC - New
 $725,000Active2 beds 3 baths2,385 sq. ft.
$725,000Active2 beds 3 baths2,385 sq. ft.602 Washington Avenue, Savannah, GA 31405
MLS# SA340445Listed by: DANIEL RAVENEL SIR - New
 $380,000Active3 beds 2 baths1,837 sq. ft.
$380,000Active3 beds 2 baths1,837 sq. ft.97 Azalea Avenue, Savannah, GA 31408
MLS# 10611982Listed by: BHHS Kennedy Realty - New
 $825,000Active3 beds 3 baths2,893 sq. ft.
$825,000Active3 beds 3 baths2,893 sq. ft.38 Monastery Road, Savannah, GA 31411
MLS# SA340115Listed by: BHHS BAY STREET REALTY GROUP - Open Sun, 2 to 4pmNew
 $545,000Active4 beds 4 baths2,986 sq. ft.
$545,000Active4 beds 4 baths2,986 sq. ft.624 Southbridge Boulevard, Savannah, GA 31405
MLS# SA340070Listed by: ENGEL & VOLKERS - Open Sat, 2 to 4pmNew
 $859,000Active4 beds 4 baths3,229 sq. ft.
$859,000Active4 beds 4 baths3,229 sq. ft.2 Moonglade Lane, Savannah, GA 31411
MLS# SA340397Listed by: BHHS BAY STREET REALTY GROUP  $1,500,000Pending8 beds 6 baths6,650 sq. ft.
$1,500,000Pending8 beds 6 baths6,650 sq. ft.535 Edgewater Road, Savannah, GA 31406
MLS# 10598561Listed by: Keller Williams Realty Coastal $325,000Pending3 beds 2 baths1,061 sq. ft.
$325,000Pending3 beds 2 baths1,061 sq. ft.304 Redan Drive, Savannah, GA 31410
MLS# 10600090Listed by: Re/Max 1st Choice Realty
