Local realty services provided by:ERA Strother Real Estate
222 E Gwinnett Street,Savannah, GA 31401
$2,850,000
- 6 Beds
- 7 Baths
- 4,558 sq. ft.
- Single family
- Active
Listed by: andrew cosey
Office: corcoran austin hill realty
MLS#:SA341264
Source:NC_CCAR
Price summary
- Price:$2,850,000
- Price per sq. ft.:$625.27
About this home
Steeped in Savannah’s architectural legacy, this distinguished Victorian residence exemplifies 19th-century craftsmanship and timeless design. Built for Virginia Lloyd Drane and Captain Henry Marty Drane, the home showcases graceful proportions, intricate detailing, and beautifully preserved fireplaces balanced by modern updates throughout. The main house offers four ensuite bedrooms—including one on the main level—each a refined retreat blending historic charm with contemporary comfort. A separate carriage house adds versatility with two additional units, ideal for guests, a studio, or private office, and may also serve as short-term vacation rentals or long-term income opportunities. A serene side porch opens to a walled garden perfect for entertaining, while rare off-street parking enhances convenience. Located in Savannah’s Landmark Historic District, this residence offers walkable access to Forsyth Park, fine dining, and cultural landmarks.
Contact an agent
Home facts
- Year built:1884
- Listing ID #:SA341264
- Added:106 day(s) ago
- Updated:January 31, 2026 at 11:20 AM
Rooms and interior
- Bedrooms:6
- Total bathrooms:7
- Full bathrooms:6
- Half bathrooms:1
- Living area:4,558 sq. ft.
Heating and cooling
- Cooling:Central Air
- Heating:Electric, Forced Air, Heat Pump, Heating
Structure and exterior
- Roof:Metal
- Year built:1884
- Building area:4,558 sq. ft.
- Lot area:0.18 Acres
Schools
- High school:Liberal Studies
- Middle school:Hubert
- Elementary school:Williams
Finances and disclosures
- Price:$2,850,000
- Price per sq. ft.:$625.27
New listings near 222 E Gwinnett Street
- New
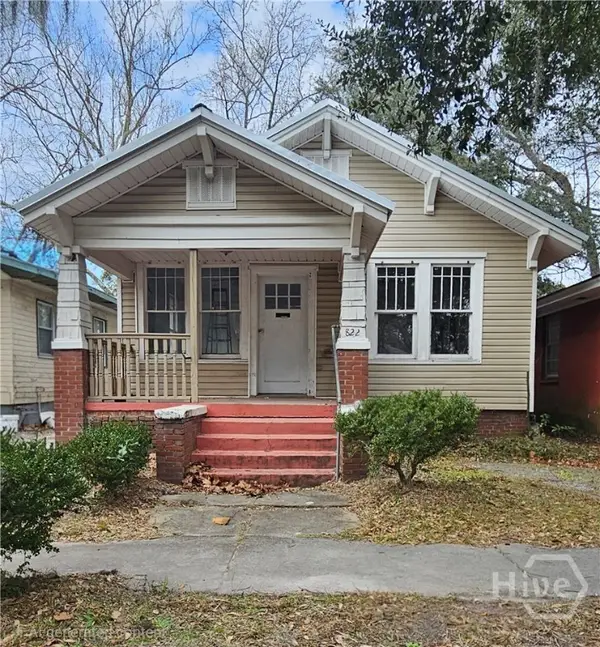 $179,000Active3 beds 2 baths1,180 sq. ft.
$179,000Active3 beds 2 baths1,180 sq. ft.822 E 37th Street, Savannah, GA 31401
MLS# SA348034Listed by: MAKE YOUR MOVE REALTY INC - New
 $259,900Active2 beds 2 baths1,160 sq. ft.
$259,900Active2 beds 2 baths1,160 sq. ft.19 Chaintree Drive, Savannah, GA 31419
MLS# SA348003Listed by: RE/MAX SAVANNAH - New
 $335,000Active-- beds -- baths
$335,000Active-- beds -- baths6 English Saddle Court, Savannah, GA 31406
MLS# 10682457Listed by: Sherman & Hemstreet SouthernGA Homes - New
 $335,000Active4 beds 2 baths1,720 sq. ft.
$335,000Active4 beds 2 baths1,720 sq. ft.6 English Saddle Court, Savannah, GA 31406
MLS# SA347645Listed by: COAST & COUNTRY RE EXPERTS - New
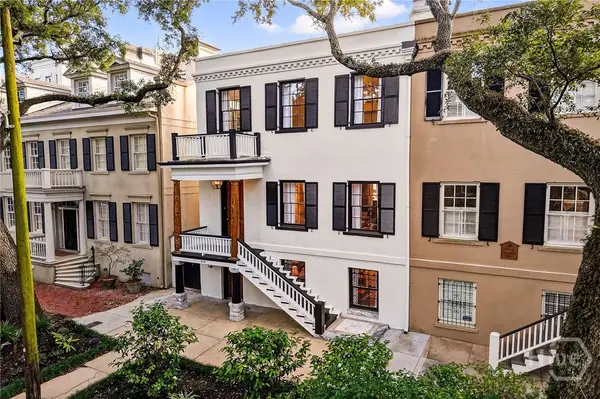 $3,500,000Active4 beds 4 baths3,330 sq. ft.
$3,500,000Active4 beds 4 baths3,330 sq. ft.215 E Jones Street, Savannah, GA 31401
MLS# SA347198Listed by: BHHS BAY STREET REALTY GROUP - New
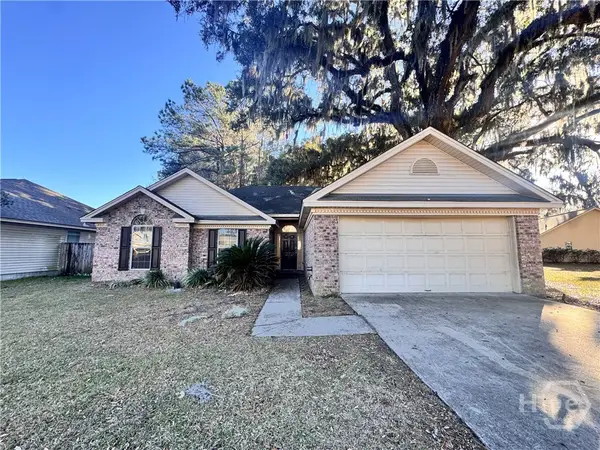 $289,900Active3 beds 2 baths1,450 sq. ft.
$289,900Active3 beds 2 baths1,450 sq. ft.127 Parkview Road, Savannah, GA 31419
MLS# SA347216Listed by: RASMUS REAL ESTATE GROUP - New
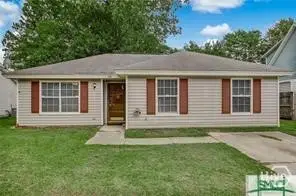 $194,500Active3 beds 2 baths1,016 sq. ft.
$194,500Active3 beds 2 baths1,016 sq. ft.160 Laurelwood Drive, Savannah, GA 31419
MLS# SA347966Listed by: SCOTT REALTY PROFESSIONALS - New
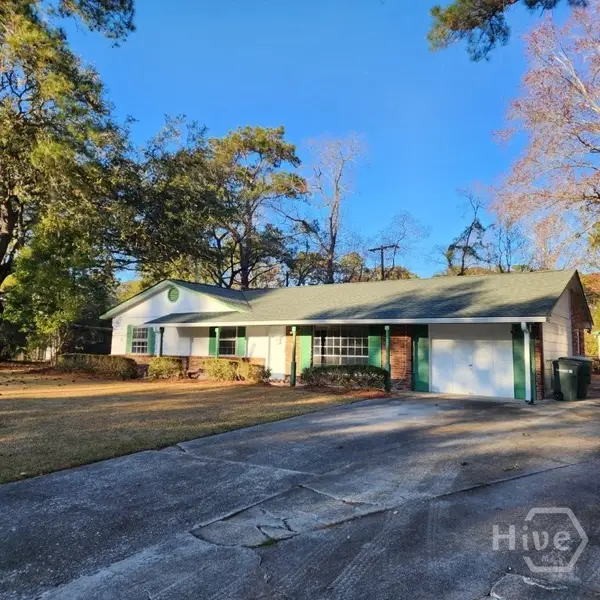 $239,000Active4 beds 3 baths2,151 sq. ft.
$239,000Active4 beds 3 baths2,151 sq. ft.23 Canterbury Circle, Savannah, GA 31419
MLS# SA348015Listed by: ENGEL & VOLKERS - New
 $465,000Active5 beds 3 baths3,732 sq. ft.
$465,000Active5 beds 3 baths3,732 sq. ft.140 Mosswood Drive, Savannah, GA 31405
MLS# SA347813Listed by: KELLER WILLIAMS COASTAL AREA P - New
 $310,000Active3 beds 2 baths1,314 sq. ft.
$310,000Active3 beds 2 baths1,314 sq. ft.108 Walz Circle, Savannah, GA 31404
MLS# SA346945Listed by: REALTY COMPANIES

