Local realty services provided by:ERA Strother Real Estate
223 E 64th Street,Savannah, GA 31405
$569,900
- 2 Beds
- 2 Baths
- 1,591 sq. ft.
- Single family
- Active
Listed by: rachel umbreit
Office: daniel ravenel sir
MLS#:SA341437
Source:NC_CCAR
Price summary
- Price:$569,900
- Price per sq. ft.:$358.2
About this home
Situated in the heart of Midtown, mere blocks from the conveniences of Habersham Village, this 2 bed, 2 bath brick home has been lovingly updated to create an oasis that you’ll never want to leave. The dining and living rooms still have the original hardwood floors and are perfectly suited for easy entertaining. The fully renovated gourmet kitchen features copious amounts of storage, a wine fridge, cabinet microwave, home bar and decorative fireplace. But the real jewel is the imported Italian Ilve range in sapphire blue. The primary bedroom suite has a double vanity, tiled shower and large walk-in closet. On the opposite end of the hall is a spacious second bedroom and another full bath. Whether you’re splashing in the heated pool, soaking in the hot tub, relaxing on the screened porch or dining alfresco with the outdoor grill set up, the private backyard is the ultimate retreat. Added bonus - there is an attached one car garage, unique for the area. Schedule a private showing today!
Contact an agent
Home facts
- Year built:1950
- Listing ID #:SA341437
- Added:106 day(s) ago
- Updated:January 31, 2026 at 11:20 AM
Rooms and interior
- Bedrooms:2
- Total bathrooms:2
- Full bathrooms:2
- Living area:1,591 sq. ft.
Heating and cooling
- Cooling:Central Air
- Heating:Electric, Heating
Structure and exterior
- Roof:Composition
- Year built:1950
- Building area:1,591 sq. ft.
- Lot area:0.25 Acres
Schools
- High school:Jenkins
- Elementary school:Jacob G. Smith
Finances and disclosures
- Price:$569,900
- Price per sq. ft.:$358.2
New listings near 223 E 64th Street
- New
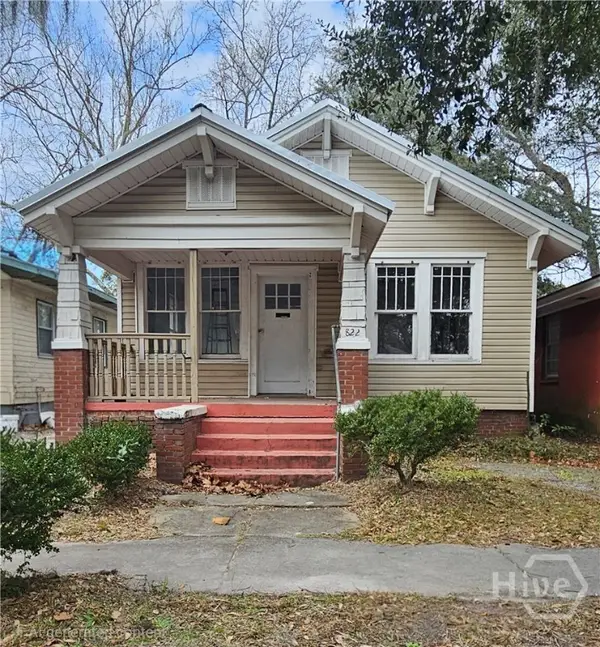 $179,000Active3 beds 2 baths1,180 sq. ft.
$179,000Active3 beds 2 baths1,180 sq. ft.822 E 37th Street, Savannah, GA 31401
MLS# SA348034Listed by: MAKE YOUR MOVE REALTY INC - New
 $259,900Active2 beds 2 baths1,160 sq. ft.
$259,900Active2 beds 2 baths1,160 sq. ft.19 Chaintree Drive, Savannah, GA 31419
MLS# SA348003Listed by: RE/MAX SAVANNAH - New
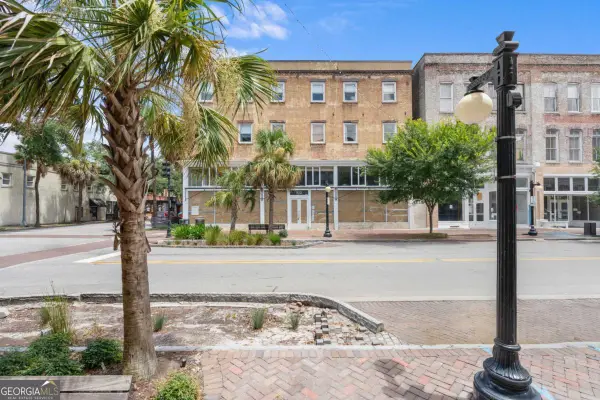 $485,000Active1 beds 1 baths585 sq. ft.
$485,000Active1 beds 1 baths585 sq. ft.310 W Broughton Street #2011, Savannah, GA 31401
MLS# 10682430Listed by: Statesboro Real Estate & Investments - New
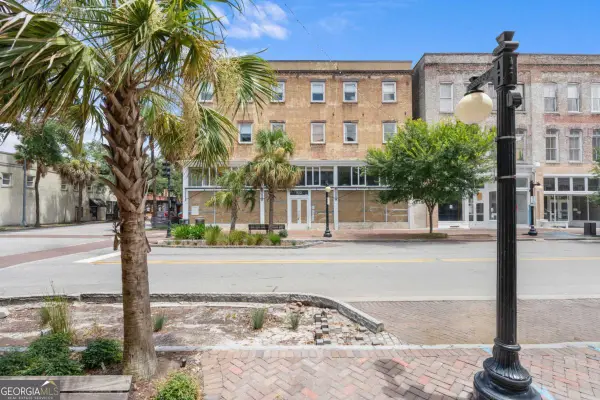 $479,999Active1 beds 1 baths546 sq. ft.
$479,999Active1 beds 1 baths546 sq. ft.310 W Broughton Street #2012, Savannah, GA 31401
MLS# 10682434Listed by: Statesboro Real Estate & Investments - New
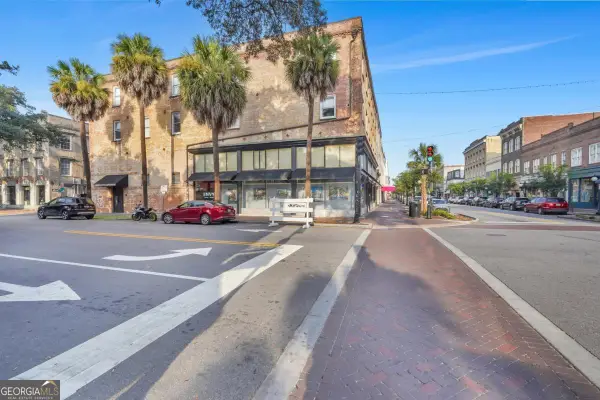 $479,999Active1 beds 1 baths565 sq. ft.
$479,999Active1 beds 1 baths565 sq. ft.310 W Broughton Street #3006, Savannah, GA 31401
MLS# 10682443Listed by: Statesboro Real Estate & Investments - New
 $335,000Active-- beds -- baths
$335,000Active-- beds -- baths6 English Saddle Court, Savannah, GA 31406
MLS# 10682457Listed by: Sherman & Hemstreet SouthernGA Homes - New
 $335,000Active4 beds 2 baths1,720 sq. ft.
$335,000Active4 beds 2 baths1,720 sq. ft.6 English Saddle Court, Savannah, GA 31406
MLS# SA347645Listed by: COAST & COUNTRY RE EXPERTS - New
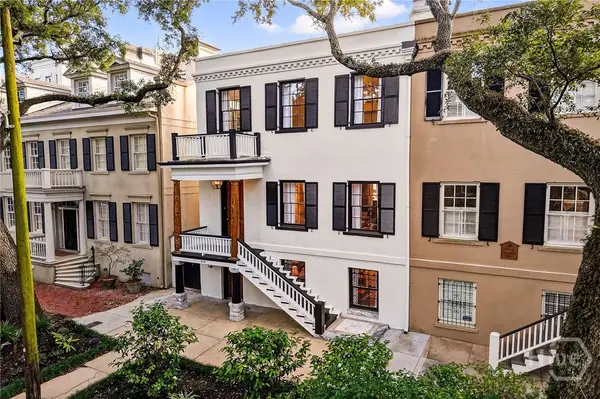 $3,500,000Active4 beds 4 baths3,330 sq. ft.
$3,500,000Active4 beds 4 baths3,330 sq. ft.215 E Jones Street, Savannah, GA 31401
MLS# SA347198Listed by: BHHS BAY STREET REALTY GROUP - New
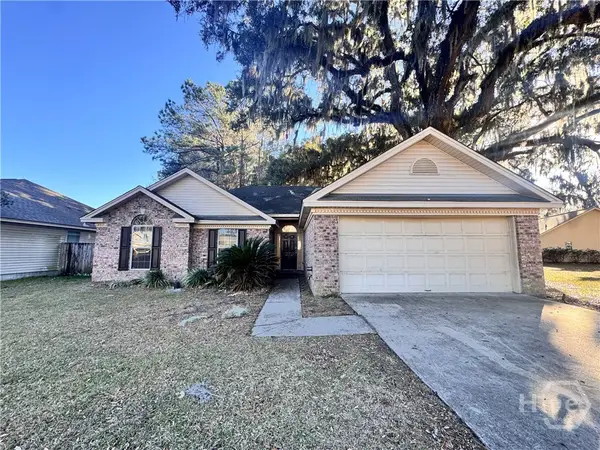 $289,900Active3 beds 2 baths1,450 sq. ft.
$289,900Active3 beds 2 baths1,450 sq. ft.127 Parkview Road, Savannah, GA 31419
MLS# SA347216Listed by: RASMUS REAL ESTATE GROUP - New
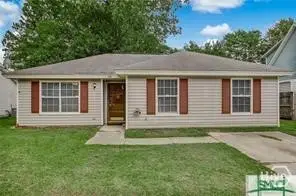 $194,500Active3 beds 2 baths1,016 sq. ft.
$194,500Active3 beds 2 baths1,016 sq. ft.160 Laurelwood Drive, Savannah, GA 31419
MLS# SA347966Listed by: SCOTT REALTY PROFESSIONALS

