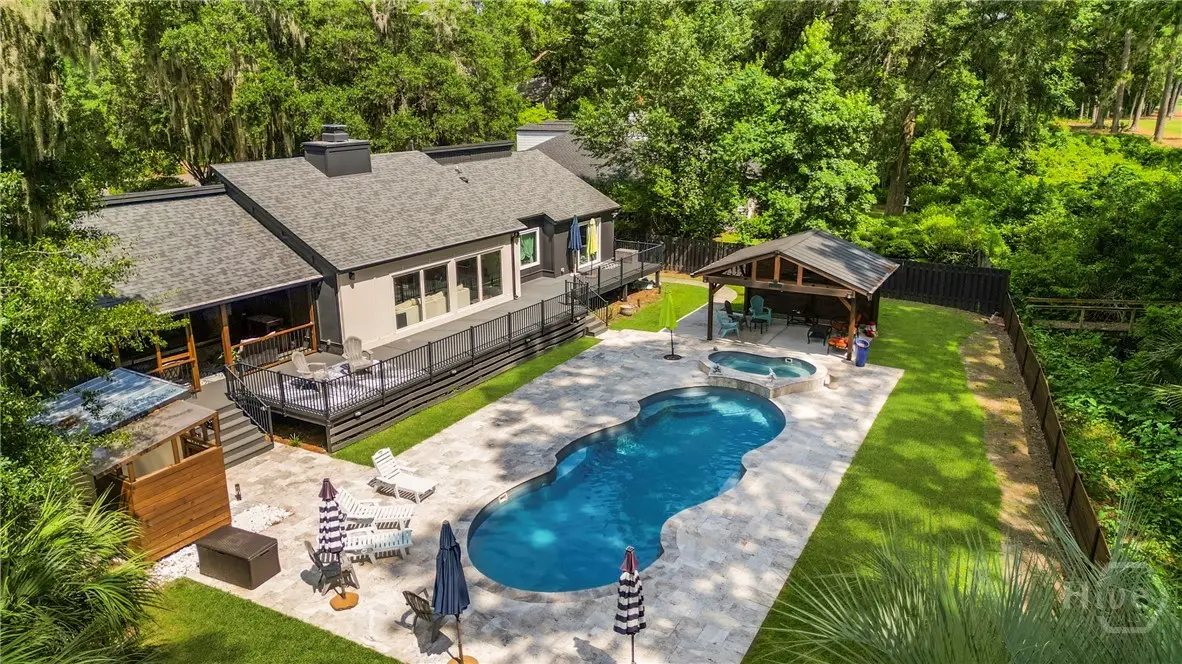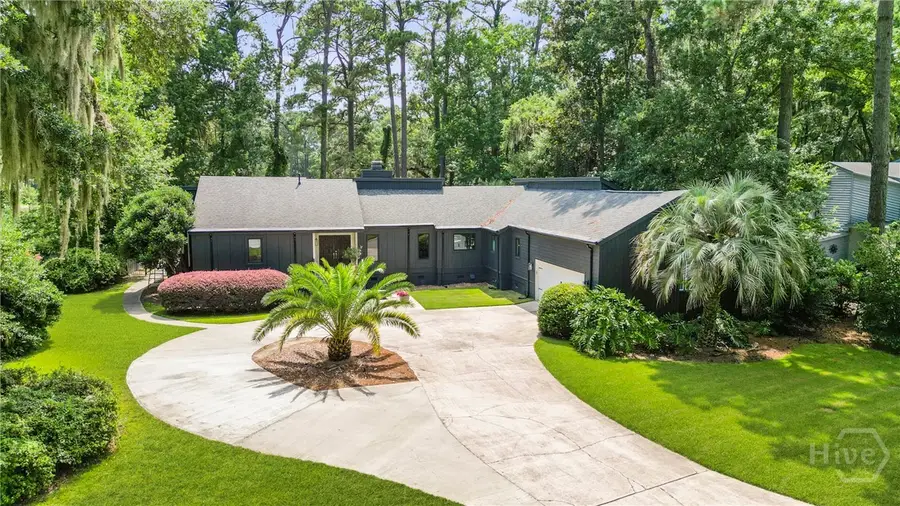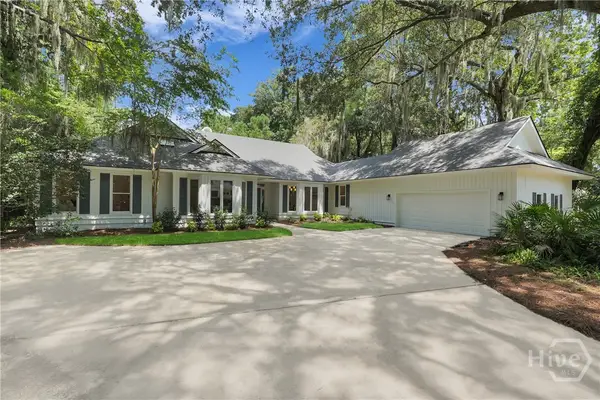24 Landon Lane, Savannah, GA 31410
Local realty services provided by:ERA Evergreen Real Estate Company



Listed by:mia w. crumbley
Office:mcintosh realty team llc.
MLS#:SA333918
Source:GA_SABOR
Price summary
- Price:$800,000
- Price per sq. ft.:$290.91
- Monthly HOA dues:$41.67
About this home
*SEE VIRTUAL TOUR* Exceptionally designed 5-bedroom, 3-bath home offering 2,750 square feet of living space in a secluded neighborhood on the golf course. This beautiful island property features Hardie siding, open floor plan, vaulted ceilings with wood beams, and custom 8-foot built-in electric fireplace in the living room. The showstopper kitchen features quartz countertops, and top-of-the-line appliances including 6 burner KitchenAid gas stove, built-in drawer microwave, and a French-door electric oven. The space is complete with butlers pantry and large laundry room. From the kitchen, step through custom 8-foot glass slide-and-stack doors to the covered back porch creating a seamless indoor-outdoor living experience. Beyond to the Trex deck that spans the entire length of the home. Enjoy the view in of the private backyard oasis featuring a custom-built gazebo with a metal roof, a travertine patio that surrounds a heated kidney-shaped pool and hot tub, outdoor heated shower, and a shed. A charming bridge connects the backyard to the golf course, and the fully fenced yard with irrigation system for added appeal and privacy. Walking distance from MayHoward School. Close to shopping and dining, 15 minutes to Tybee or Downtown Savannah. This home combines luxury, comfort, and character in an unmatched island setting.
Contact an agent
Home facts
- Year built:1982
- Listing Id #:SA333918
- Added:29 day(s) ago
- Updated:August 15, 2025 at 07:13 AM
Rooms and interior
- Bedrooms:5
- Total bathrooms:3
- Full bathrooms:3
- Living area:2,750 sq. ft.
Heating and cooling
- Cooling:Central Air, Electric, Heat Pump
- Heating:Central, Electric, Heat Pump
Structure and exterior
- Roof:Asphalt
- Year built:1982
- Building area:2,750 sq. ft.
- Lot area:0.33 Acres
Schools
- High school:Islands
- Middle school:Coastal
- Elementary school:May Howard
Utilities
- Water:Public
- Sewer:Public Sewer
Finances and disclosures
- Price:$800,000
- Price per sq. ft.:$290.91
- Tax amount:$4,276 (2017)
New listings near 24 Landon Lane
- New
 $579,900Active4 beds 4 baths1,760 sq. ft.
$579,900Active4 beds 4 baths1,760 sq. ft.906 E 33rd Street, Savannah, GA 31401
MLS# SA336640Listed by: REALTY ONE GROUP INCLUSION - New
 $550,000Active5 beds 3 baths3,080 sq. ft.
$550,000Active5 beds 3 baths3,080 sq. ft.17 Misty Marsh Drive, Savannah, GA 31419
MLS# SA334454Listed by: BETTER HOMES AND GARDENS REAL - New
 $398,600Active4 beds 4 baths2,416 sq. ft.
$398,600Active4 beds 4 baths2,416 sq. ft.123 Rommel Avenue, Savannah, GA 31408
MLS# SA336301Listed by: FRANK MOORE & COMPANY, LLC - New
 $429,900Active4 beds 3 baths2,601 sq. ft.
$429,900Active4 beds 3 baths2,601 sq. ft.225 Willow Point Circle, Savannah, GA 31407
MLS# 10584765Listed by: BHHS Kennedy Realty - New
 $279,900Active3 beds 3 baths1,745 sq. ft.
$279,900Active3 beds 3 baths1,745 sq. ft.103 Travertine Circle, Savannah, GA 31419
MLS# SA336556Listed by: KELLER WILLIAMS COASTAL AREA P - New
 Listed by ERA$450,000Active3 beds 3 baths2,190 sq. ft.
Listed by ERA$450,000Active3 beds 3 baths2,190 sq. ft.421 Rendant Avenue, Savannah, GA 31419
MLS# SA334585Listed by: ERA SOUTHEAST COASTAL - New
 $1,075,000Active4 beds 3 baths2,899 sq. ft.
$1,075,000Active4 beds 3 baths2,899 sq. ft.6 Sleepy Terrapin Lane, Savannah, GA 31411
MLS# SA335964Listed by: BHHS BAY STREET REALTY GROUP - Open Sat, 12 to 2pmNew
 $670,000Active2 beds 3 baths1,656 sq. ft.
$670,000Active2 beds 3 baths1,656 sq. ft.221 E 32nd Street, Savannah, GA 31401
MLS# SA336568Listed by: KELLER WILLIAMS COASTAL AREA P - New
 $300,000Active3 beds 2 baths1,346 sq. ft.
$300,000Active3 beds 2 baths1,346 sq. ft.32 River Trace Court #32, Savannah, GA 31410
MLS# SA336659Listed by: JOHN WYLLY REAL ESTATE CO - New
 $1,199,000Active3 beds 3 baths2,454 sq. ft.
$1,199,000Active3 beds 3 baths2,454 sq. ft.207 Barley Road, Savannah, GA 31410
MLS# SA336475Listed by: CENTURY 21 SOLOMON PROPERTIES
