2612 Whatley Avenue #APT 13C, Savannah, GA 31404
Local realty services provided by:ERA Strother Real Estate
Listed by: junior matthews
Office: lpt realty llc.
MLS#:SA340895
Source:NC_CCAR
Price summary
- Price:$299,000
- Price per sq. ft.:$161.45
About this home
Live the coastal life in this polished 3BR/3.5BA, 1,852± SF townhome tucked in Thunderbolt—minutes to Downtown Savannah and Tybee’s beaches. Heart-pine floors and a fireplace set a warm tone across a flexible main level with a generous den, defined dining, and a bright eat-in kitchen with modern appliances. Laundry located on the second level. The king-sized primary retreat spoils with an oversized walk-in plus two additional closets and a private bath. A second spacious bedroom offers two walk-ins and an adjacent full bath, ideal for guests or a roommate. Newly finished 340± SF mother-in-law suite on the lower level adds a private bedroom/living area with full bath and separate entry—perfect for an office/gym. Out back, enjoy a privacy-fenced courtyard made for grilling and pets. One-car garage with workshop/storage. Community pool is cared for regularly so weekends stay carefree. Stroll or golf-cart to marinas, coffee, seafood, and neighborhood staples—then come home to easy, low-maintenance living in a prime in-town location.
Contact an agent
Home facts
- Year built:1985
- Listing ID #:SA340895
- Added:66 day(s) ago
- Updated:December 22, 2025 at 11:14 AM
Rooms and interior
- Bedrooms:3
- Total bathrooms:4
- Full bathrooms:3
- Half bathrooms:1
- Living area:1,852 sq. ft.
Heating and cooling
- Cooling:Central Air
- Heating:Electric, Heating
Structure and exterior
- Roof:Composition
- Year built:1985
- Building area:1,852 sq. ft.
- Lot area:0.03 Acres
Schools
- High school:Johnson
- Middle school:Hubert
- Elementary school:Shuman
Finances and disclosures
- Price:$299,000
- Price per sq. ft.:$161.45
New listings near 2612 Whatley Avenue #APT 13C
- New
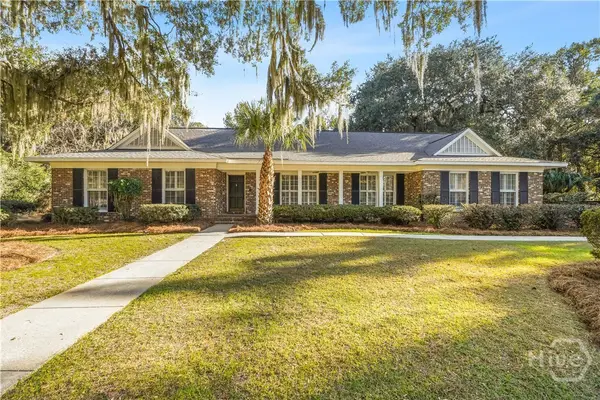 $725,000Active3 beds 3 baths3,549 sq. ft.
$725,000Active3 beds 3 baths3,549 sq. ft.102 Herb River Drive, Savannah, GA 31406
MLS# SA345419Listed by: REALTY ONE GROUP INCLUSION - New
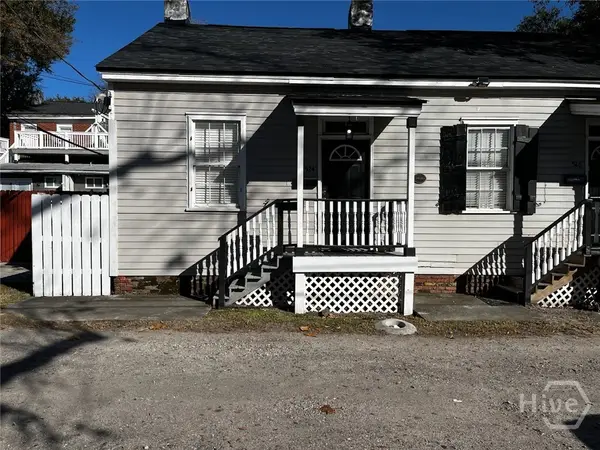 $315,000Active1 beds 1 baths576 sq. ft.
$315,000Active1 beds 1 baths576 sq. ft.524 E Gwinnett Lane, Savannah, GA 31401
MLS# SA345551Listed by: MAKE YOUR MOVE REALTY INC - New
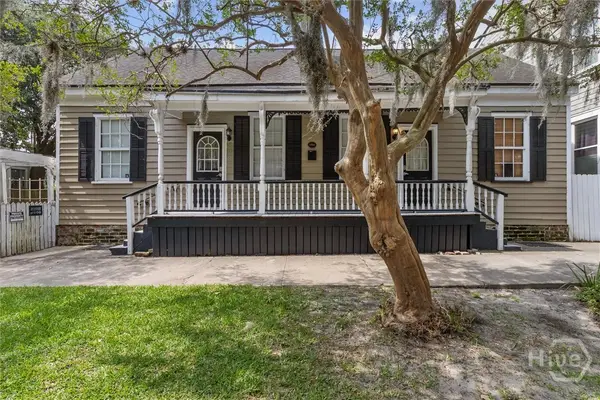 $410,000Active2 beds 2 baths704 sq. ft.
$410,000Active2 beds 2 baths704 sq. ft.529 E Gwinnett, Savannah, GA 31401
MLS# SA345549Listed by: MAKE YOUR MOVE REALTY INC - New
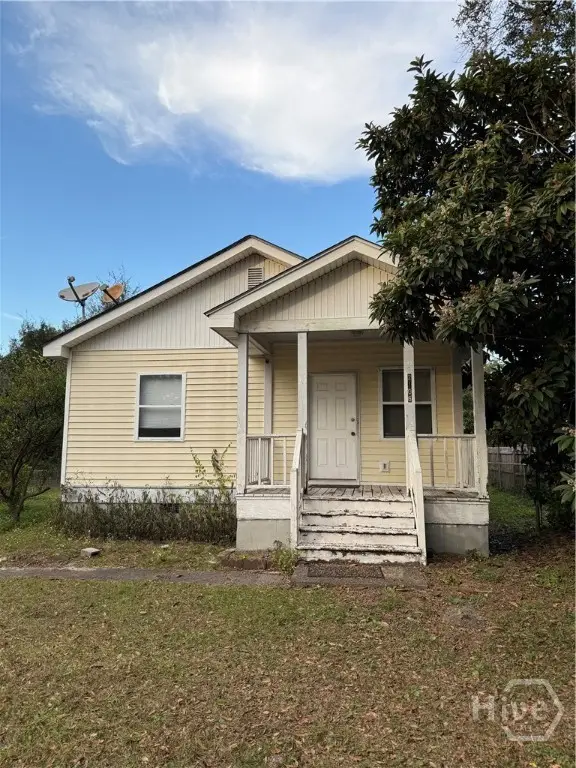 $180,000Active3 beds 1 baths1,216 sq. ft.
$180,000Active3 beds 1 baths1,216 sq. ft.2106 Auburn Street, Savannah, GA 31404
MLS# SA345530Listed by: VIRTUAL PROPERTIES REALTY - New
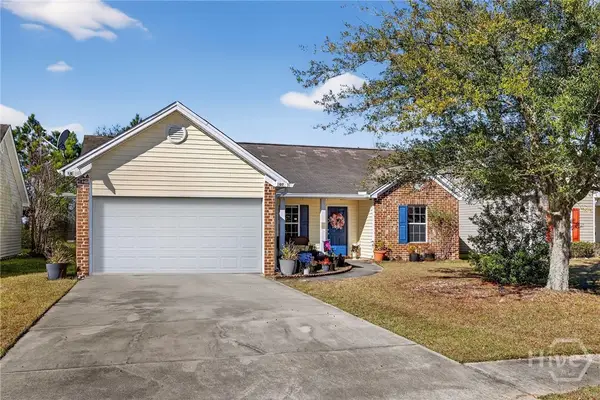 $285,000Active3 beds 2 baths1,830 sq. ft.
$285,000Active3 beds 2 baths1,830 sq. ft.107 Willow Lakes Court, Savannah, GA 31419
MLS# SA345213Listed by: REALTY ONE GROUP INCLUSION - New
 $384,900Active5 beds 3 baths2,614 sq. ft.
$384,900Active5 beds 3 baths2,614 sq. ft.308 Kingswood Circle, Savannah, GA 31302
MLS# SA345458Listed by: K. HOVNANIAN HOMES OF GA LLC - New
 $500,000Active4 beds 2 baths2,158 sq. ft.
$500,000Active4 beds 2 baths2,158 sq. ft.4611 Cumberland Drive, Savannah, GA 31405
MLS# SA340632Listed by: SIX BRICKS LLC - New
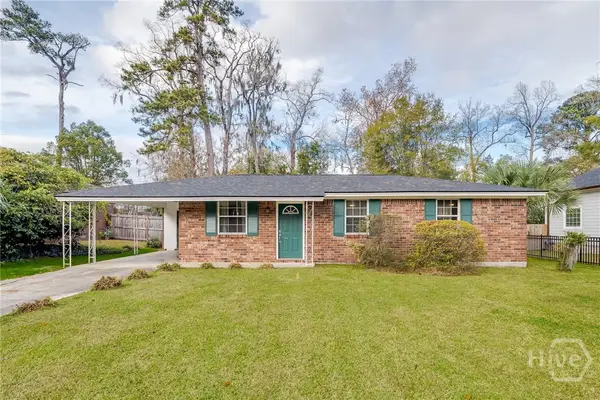 $324,900Active3 beds 2 baths1,189 sq. ft.
$324,900Active3 beds 2 baths1,189 sq. ft.34 Alpine Drive, Savannah, GA 31405
MLS# SA345397Listed by: MCINTOSH REALTY TEAM LLC - New
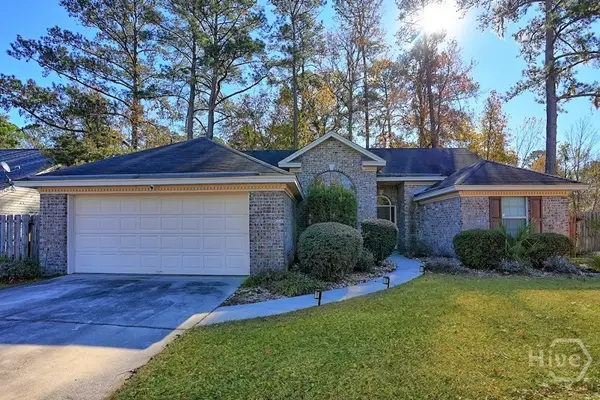 $300,000Active3 beds 2 baths1,443 sq. ft.
$300,000Active3 beds 2 baths1,443 sq. ft.197 Salt Landing Circle, Savannah, GA 31405
MLS# SA345405Listed by: RENAISSANCE REALTY SOUTH LLC - New
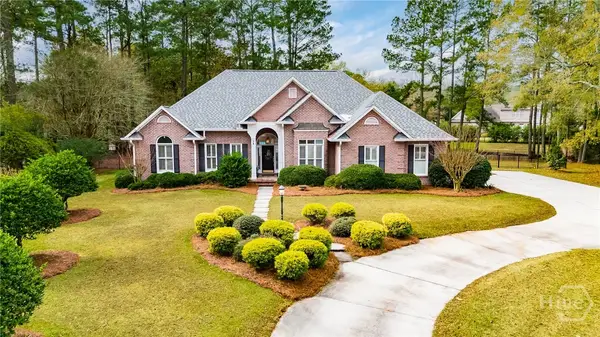 $529,900Active3 beds 2 baths1,963 sq. ft.
$529,900Active3 beds 2 baths1,963 sq. ft.13 Baymeadow Lane, Savannah, GA 31405
MLS# SA345414Listed by: MCINTOSH REALTY TEAM LLC
