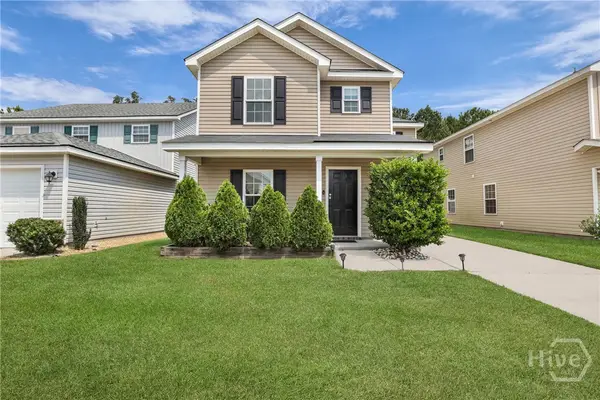28 Captains Crossing, Savannah, GA 31411
Local realty services provided by:ERA Evergreen Real Estate Company
28 Captains Crossing,Savannah, GA 31411
$1,275,000
- 3 Beds
- 4 Baths
- 3,309 sq. ft.
- Single family
- Pending
Listed by:ginna carroll
Office:the landings company
MLS#:SA334981
Source:GA_SABOR
Price summary
- Price:$1,275,000
- Price per sq. ft.:$385.31
- Monthly HOA dues:$209.83
About this home
Welcome to 28 Captain's Crossing—a beautifully updated 3-bedroom, 3.5-bath home with a spacious full bonus room. This charming residence features a thoughtfully renovated kitchen designed for both functionality and style, and a master bath that has been tastefully modernized. Hardwood floors flow throughout the living room, family room, dining room, and kitchen, adding warmth and elegance to every space. Entertain with ease on the screened porch and/or deck, both offering serene views of two picturesque lagoons and the scenic Oakridge Hole #6. With soaring 9-foot ceilings throughout, this home is open and inviting. Nestled on a quiet, attractive street, the property combines peaceful surroundings with refined comfort—ideal for full-time living or a relaxing retreat. Don't miss this rare opportunity to enjoy Lowcountry living at its finest!
Contact an agent
Home facts
- Year built:1990
- Listing ID #:SA334981
- Added:63 day(s) ago
- Updated:September 18, 2025 at 07:11 AM
Rooms and interior
- Bedrooms:3
- Total bathrooms:4
- Full bathrooms:3
- Half bathrooms:1
- Living area:3,309 sq. ft.
Heating and cooling
- Cooling:Central Air, Electric
- Heating:Central, Electric
Structure and exterior
- Roof:Asphalt
- Year built:1990
- Building area:3,309 sq. ft.
- Lot area:0.56 Acres
Schools
- High school:Jenkins
- Middle school:Hesse
- Elementary school:Hesse
Utilities
- Water:Public
- Sewer:Public Sewer
Finances and disclosures
- Price:$1,275,000
- Price per sq. ft.:$385.31
New listings near 28 Captains Crossing
- New
 $309,900Active3 beds 2 baths1,152 sq. ft.
$309,900Active3 beds 2 baths1,152 sq. ft.2201 N Fernwood Court, Savannah, GA 31404
MLS# SA340381Listed by: SEAPORT REAL ESTATE GROUP - New
 $399,000Active3 beds 1 baths1,342 sq. ft.
$399,000Active3 beds 1 baths1,342 sq. ft.220 E 65th Street, Savannah, GA 31405
MLS# SA340481Listed by: ENGEL & VOLKERS - New
 $260,000Active2 beds 2 baths1,277 sq. ft.
$260,000Active2 beds 2 baths1,277 sq. ft.12 Copper Court, Savannah, GA 31419
MLS# SA340331Listed by: MCINTOSH REALTY TEAM LLC - New
 $469,000Active3 beds 2 baths1,710 sq. ft.
$469,000Active3 beds 2 baths1,710 sq. ft.12710 Largo Drive, Savannah, GA 31419
MLS# SA340483Listed by: SALT MARSH REALTY LLC - New
 $329,900Active4 beds 3 baths1,600 sq. ft.
$329,900Active4 beds 3 baths1,600 sq. ft.116 Ristona Drive, Savannah, GA 31419
MLS# SA340314Listed by: EXP REALTY LLC - New
 $725,000Active2 beds 3 baths2,385 sq. ft.
$725,000Active2 beds 3 baths2,385 sq. ft.602 Washington Avenue, Savannah, GA 31405
MLS# SA340445Listed by: DANIEL RAVENEL SIR - New
 $380,000Active3 beds 2 baths1,837 sq. ft.
$380,000Active3 beds 2 baths1,837 sq. ft.97 Azalea Avenue, Savannah, GA 31408
MLS# 10611982Listed by: BHHS Kennedy Realty - New
 $825,000Active3 beds 3 baths2,893 sq. ft.
$825,000Active3 beds 3 baths2,893 sq. ft.38 Monastery Road, Savannah, GA 31411
MLS# SA340115Listed by: BHHS BAY STREET REALTY GROUP - Open Sun, 2 to 4pmNew
 $545,000Active4 beds 4 baths2,986 sq. ft.
$545,000Active4 beds 4 baths2,986 sq. ft.624 Southbridge Boulevard, Savannah, GA 31405
MLS# SA340070Listed by: ENGEL & VOLKERS - Open Sat, 2 to 4pmNew
 $859,000Active4 beds 4 baths3,229 sq. ft.
$859,000Active4 beds 4 baths3,229 sq. ft.2 Moonglade Lane, Savannah, GA 31411
MLS# SA340397Listed by: BHHS BAY STREET REALTY GROUP
