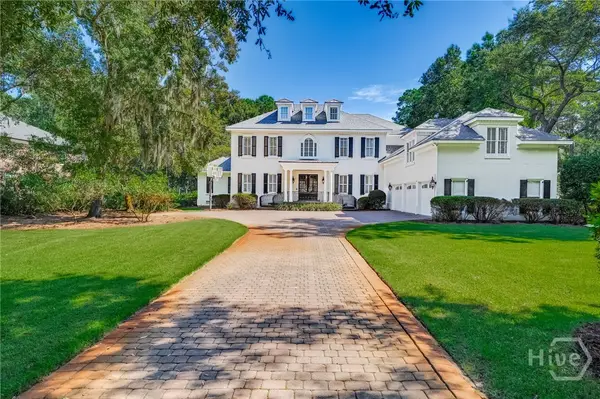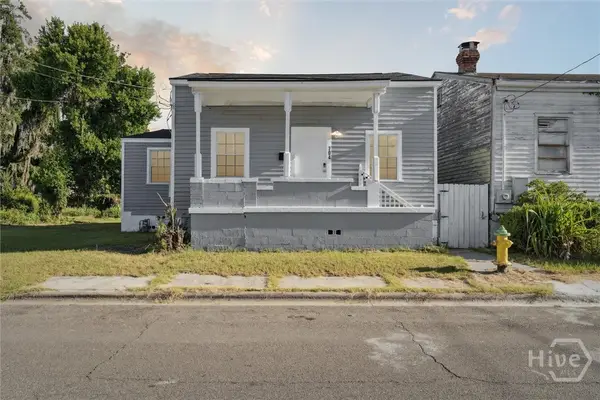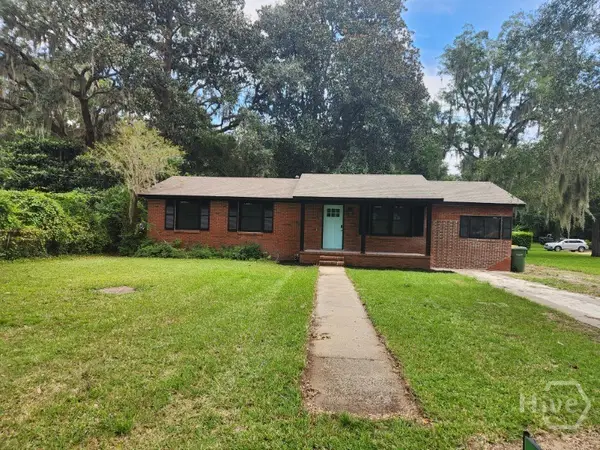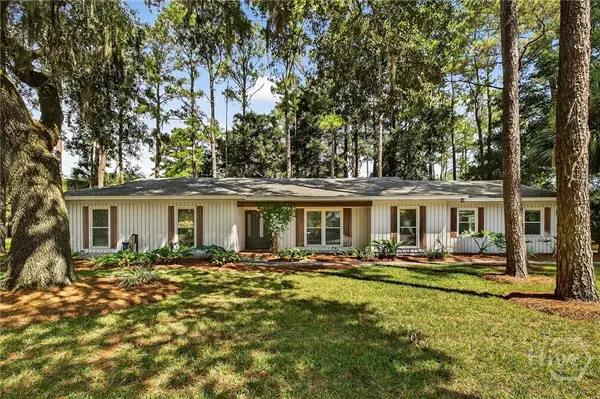28 Misty Marsh Drive, Savannah, GA 31419
Local realty services provided by:ERA Towne Square Realty, Inc.
28 Misty Marsh Drive,Savannah, GA 31419
$590,000
- 5 Beds
- 4 Baths
- 3,051 sq. ft.
- Single family
- Active
Listed by:nicole williams
Office:real broker llc
MLS#:10556608
Source:METROMLS
Price summary
- Price:$590,000
- Price per sq. ft.:$193.38
- Monthly HOA dues:$225
About this home
Consider this your official breakup notice because 28 Misty Marsh is ready to be the one! Tucked inside The Enclave at Berwick, this elevated home stuns with coffered ceilings, natural light, and an open airy layout that feels like a true upgrade. Enjoy luxury one level living with a spacious main floor and a private second floor en suite perfect for guests or multigenerational living. The kitchen features granite counters, a built in microwave, and plenty of space to gather. It flows effortlessly to stacking sliding doors and a screened porch ideal for morning coffee or evening wine. And if that is not enough, this home is located within a gated, private, and secure community with resort style amenities including a pool, fitness center, tennis courts, pickleball, and more. Convenient to Pooler, Richmond Hill, Downtown Savannah, and all your everyday essentials.
Contact an agent
Home facts
- Year built:2017
- Listing ID #:10556608
- Updated:September 28, 2025 at 10:47 AM
Rooms and interior
- Bedrooms:5
- Total bathrooms:4
- Full bathrooms:4
- Living area:3,051 sq. ft.
Heating and cooling
- Cooling:Ceiling Fan(s), Central Air, Electric, Heat Pump
- Heating:Central, Electric, Heat Pump
Structure and exterior
- Roof:Composition
- Year built:2017
- Building area:3,051 sq. ft.
- Lot area:0.19 Acres
Schools
- High school:Beach
- Middle school:West Chatham
- Elementary school:Gould
Utilities
- Water:Public, Water Available
- Sewer:Public Sewer, Sewer Connected
Finances and disclosures
- Price:$590,000
- Price per sq. ft.:$193.38
- Tax amount:$6,658 (24)
New listings near 28 Misty Marsh Drive
- New
 $430,000Active3 beds 2 baths2,106 sq. ft.
$430,000Active3 beds 2 baths2,106 sq. ft.210 Pine Grove Drive, Savannah, GA 31419
MLS# SA340629Listed by: REALTY ONE GROUP INCLUSION - New
 $375,000Active3 beds 3 baths2,101 sq. ft.
$375,000Active3 beds 3 baths2,101 sq. ft.9233 Garland Drive, Savannah, GA 31406
MLS# SA340471Listed by: REALTY ONE GROUP INCLUSION - New
 $315,000Active4 beds 2 baths1,469 sq. ft.
$315,000Active4 beds 2 baths1,469 sq. ft.2047 E 41st Street, Savannah, GA 31404
MLS# SA340634Listed by: BRAND NAME REAL ESTATE, INC - New
 $599,900Active2 beds 2 baths1,091 sq. ft.
$599,900Active2 beds 2 baths1,091 sq. ft.217 E Bolton Street, Savannah, GA 31401
MLS# SA340626Listed by: SAVANNAH REALTY - Open Sun, 12 to 3pmNew
 $419,900Active3 beds 1 baths1,183 sq. ft.
$419,900Active3 beds 1 baths1,183 sq. ft.1206 Seiler Avenue, Savannah, GA 31404
MLS# SA339594Listed by: RE/MAX SAVANNAH - New
 $1,500,000Active3 beds 3 baths3,048 sq. ft.
$1,500,000Active3 beds 3 baths3,048 sq. ft.9 Brewster Street, Savannah, GA 31419
MLS# SA340624Listed by: INTEGRITY REAL ESTATE LLC - New
 $2,397,000Active6 beds 7 baths6,261 sq. ft.
$2,397,000Active6 beds 7 baths6,261 sq. ft.24 Tidewater Way, Savannah, GA 31411
MLS# SA340603Listed by: THE LANDINGS COMPANY - New
 $285,000Active3 beds 2 baths916 sq. ft.
$285,000Active3 beds 2 baths916 sq. ft.704 Lavinia Street, Savannah, GA 31415
MLS# SA340619Listed by: KELLER WILLIAMS COASTAL AREA P  $300,000Active4 beds 3 baths1,350 sq. ft.
$300,000Active4 beds 3 baths1,350 sq. ft.8708 Clarke Avenue, Savannah, GA
MLS# SA339639Listed by: SEAPORT REAL ESTATE GROUP- New
 $649,900Active3 beds 2 baths1,899 sq. ft.
$649,900Active3 beds 2 baths1,899 sq. ft.8 Woodard Lane, Savannah, GA 31411
MLS# SA340443Listed by: SIX BRICKS LLC
