28 Turning Leaf Way, Savannah, GA 31419
Local realty services provided by:ERA Sunrise Realty
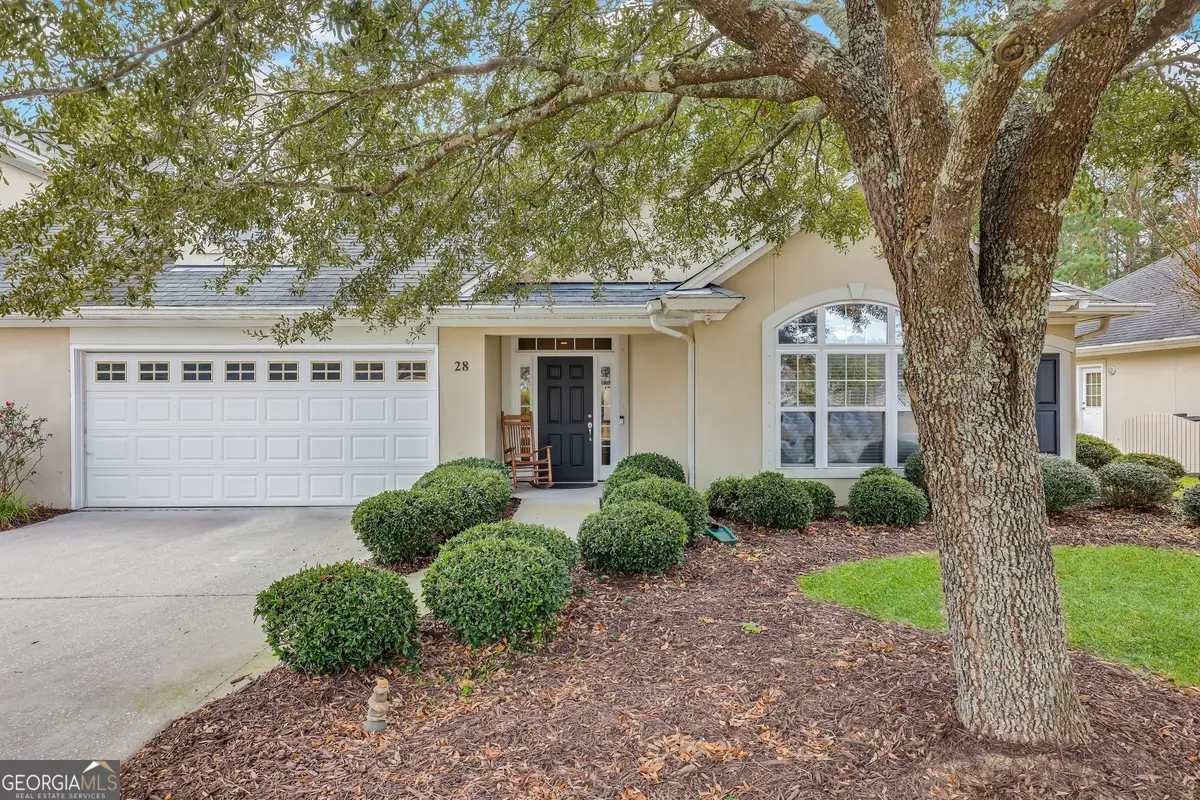
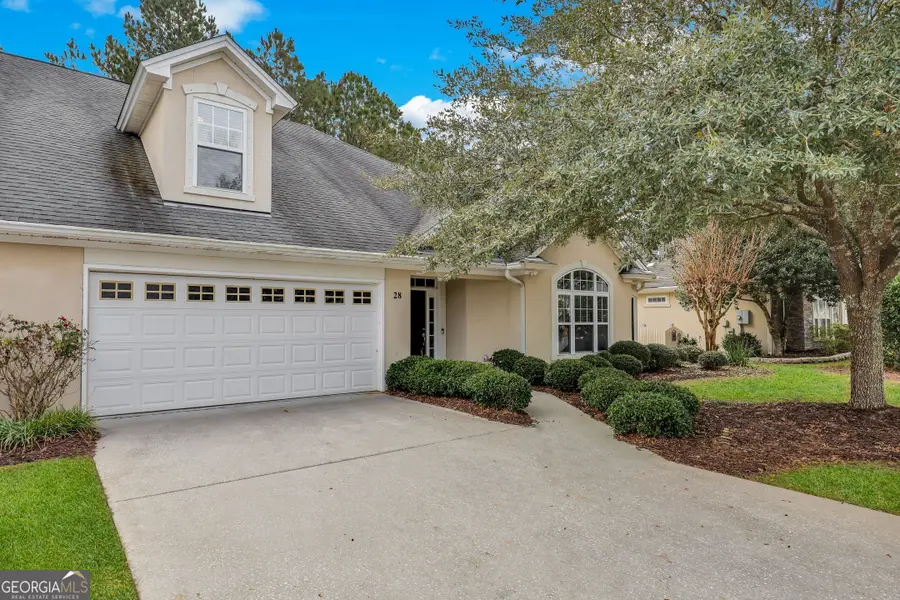
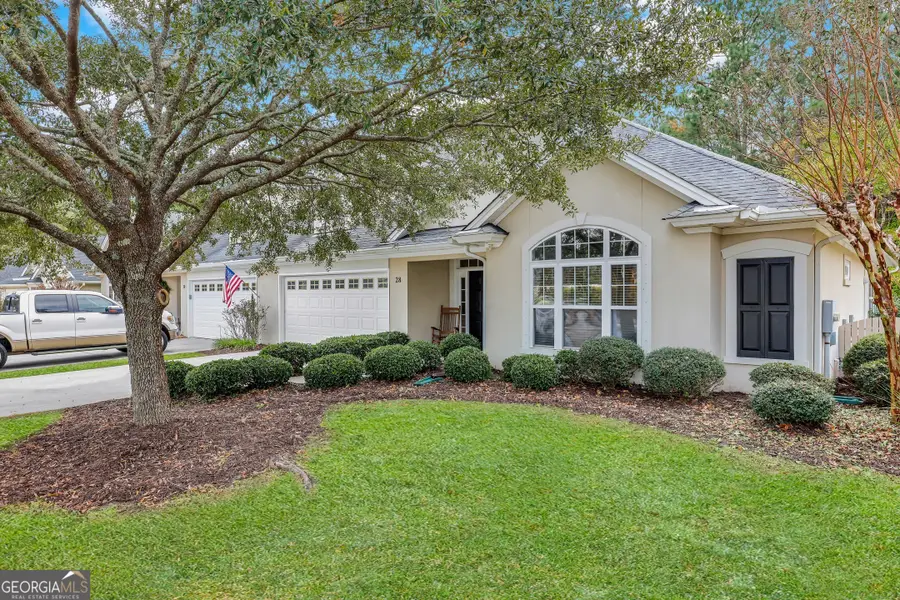
28 Turning Leaf Way,Savannah, GA 31419
$474,900
- 4 Beds
- 3 Baths
- 2,719 sq. ft.
- Townhouse
- Active
Listed by:kimberly kilbourne
Office:redfin corporation
MLS#:10425261
Source:METROMLS
Price summary
- Price:$474,900
- Price per sq. ft.:$174.66
- Monthly HOA dues:$298
About this home
Back on market at no fault to seller! Maintenance-free living awaits in this spacious townhome in the Cottages of Autumn Lake, nestled in Savannahs Berwick area. Freshly painted on the first level, the home boasts tall ceilings & an open floor plan. The great room, featuring custom shelving, storage, & a cozy fireplace, flows seamlessly into the updated kitchen, complete with granite countertops, painted cabinetry, a new range (2024), and stainless steel appliances. The first-floor primary suite offers a double vanity, garden tub, separate shower, & walk-in closets. A second bedroom and full guest bathroom are also on the main level. Upstairs are two oversized bedrooms, a full bathroom, & walk-in attic storage. Enjoy the screened porch or the patio, perfect for grilling & entertaining. With HVAC units replaced in 2022 and 2023, custom hurricane canvas shields, & access to a clubhouse, swimming pool, & fitness center, this gated community provides both comfort and convenience, all near shopping, dining, & amenities.
Contact an agent
Home facts
- Year built:2006
- Listing Id #:10425261
- Updated:August 14, 2025 at 10:41 AM
Rooms and interior
- Bedrooms:4
- Total bathrooms:3
- Full bathrooms:3
- Living area:2,719 sq. ft.
Heating and cooling
- Cooling:Central Air, Common, Electric
- Heating:Central, Common, Electric
Structure and exterior
- Roof:Composition
- Year built:2006
- Building area:2,719 sq. ft.
- Lot area:0.14 Acres
Schools
- High school:New Hampstead
- Middle school:West Chatham
- Elementary school:Gould
Utilities
- Water:Public
- Sewer:Public Sewer
Finances and disclosures
- Price:$474,900
- Price per sq. ft.:$174.66
- Tax amount:$3,642 (2023)
New listings near 28 Turning Leaf Way
- New
 $165,000Active1 beds 1 baths784 sq. ft.
$165,000Active1 beds 1 baths784 sq. ft.12300 Apache Avenue #APT 213, Savannah, GA 31419
MLS# 10584985Listed by: eXp Realty - New
 $315,000Active4 beds 3 baths2,094 sq. ft.
$315,000Active4 beds 3 baths2,094 sq. ft.44 Godley Park Way, Savannah, GA 31407
MLS# SA336200Listed by: RASMUS REAL ESTATE GROUP - New
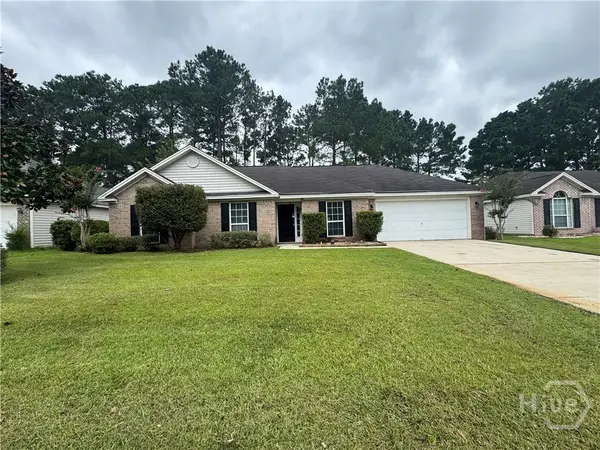 $300,000Active3 beds 2 baths1,412 sq. ft.
$300,000Active3 beds 2 baths1,412 sq. ft.107 Kaylin Court, Savannah, GA 31419
MLS# SA336211Listed by: RASMUS REAL ESTATE GROUP - New
 $375,000Active3 beds 2 baths1,756 sq. ft.
$375,000Active3 beds 2 baths1,756 sq. ft.9116 Garland Drive, Savannah, GA 31406
MLS# SA336341Listed by: JENNY RUTHERFORD REAL ESTATE, - New
 $125,000Active0.31 Acres
$125,000Active0.31 Acres209 Runaway Point Road, Savannah, GA 31404
MLS# SA336430Listed by: JENNY RUTHERFORD REAL ESTATE, - New
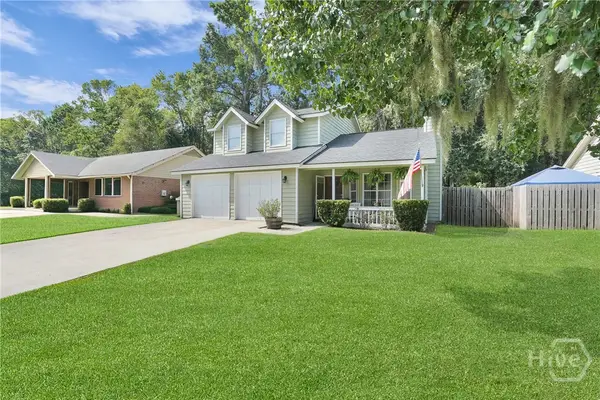 $379,900Active3 beds 3 baths2,070 sq. ft.
$379,900Active3 beds 3 baths2,070 sq. ft.22 Daveitta Drive, Savannah, GA 31419
MLS# SA336695Listed by: INTEGRITY REAL ESTATE LLC - New
 $974,900Active4 beds 3 baths2,540 sq. ft.
$974,900Active4 beds 3 baths2,540 sq. ft.418 E Waldburg Street #A & B, Savannah, GA 31401
MLS# SA336497Listed by: COAST & COUNTRY RE EXPERTS - Open Sat, 2 to 4pmNew
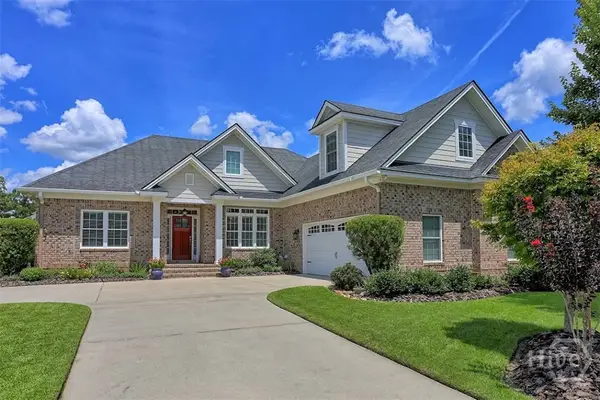 $598,700Active4 beds 4 baths2,732 sq. ft.
$598,700Active4 beds 4 baths2,732 sq. ft.14 Cord Grass Lane, Savannah, GA 31405
MLS# SA336151Listed by: KELLER WILLIAMS COASTAL AREA P - Open Sat, 1 to 3pmNew
 $460,000Active3 beds 3 baths2,129 sq. ft.
$460,000Active3 beds 3 baths2,129 sq. ft.80 Coffee Pointe Drive, Savannah, GA 31419
MLS# SA336689Listed by: REALTY ONE GROUP INCLUSION - New
 $579,900Active4 beds 4 baths1,760 sq. ft.
$579,900Active4 beds 4 baths1,760 sq. ft.906 E 33rd Street, Savannah, GA 31401
MLS# SA336640Listed by: REALTY ONE GROUP INCLUSION
