309 Paradise Drive, Savannah, GA 31406
Local realty services provided by:ERA Strother Real Estate
Listed by: kimberly a. allen
Office: rawls realty
MLS#:SA334727
Source:NC_CCAR
Price summary
- Price:$370,000
- Price per sq. ft.:$154.3
About this home
Location, Location, Location! Priced below appraisal! Welcome to this move-in ready 3 bed, 2 bath ALL BRICK home. Perfectly located in Paradise Park subdivision in the heart of Savannah. This home has quick access to HWY 204, HWY 516 and the Harry S. Truman Parkway so you can get around to all of what Savannah has to offer quickly and efficiently. Situated on a level lot with an amazing large, privacy fenced back yard which has a great deck with a gas line for your grill that leads to an awesome fire pit. This property is one of the largest homes in the subdivision at 2398 square feet. The spacious family room, complete with a gas log fireplace, is just off of the kitchen, which makes it perfect for entertaining friends and family. The large eat-in kitchen offers lots of cabinetry, and plenty of space to prepare meals with ease. New roof, new kitchen flooring, fresh paint and lots of square footage in this one. The master bedroom is Big also with a large walk-in closet and large bathroom. The two other cozy bedrooms share an updated guest bathroom. Come and take a look at this Great opportunity to live in Beautiful Savannah, GA!
Contact an agent
Home facts
- Year built:1960
- Listing ID #:SA334727
- Added:71 day(s) ago
- Updated:December 28, 2025 at 05:47 AM
Rooms and interior
- Bedrooms:3
- Total bathrooms:2
- Full bathrooms:2
- Living area:2,398 sq. ft.
Heating and cooling
- Cooling:Central Air
- Heating:Heating
Structure and exterior
- Year built:1960
- Building area:2,398 sq. ft.
- Lot area:0.31 Acres
Schools
- High school:Jenkins
- Middle school:Myers
- Elementary school:White Bluff
Finances and disclosures
- Price:$370,000
- Price per sq. ft.:$154.3
New listings near 309 Paradise Drive
- New
 $1,500,000Active7 beds 4 baths5,072 sq. ft.
$1,500,000Active7 beds 4 baths5,072 sq. ft.234 W 31st Street, Savannah, GA 31401
MLS# SA345725Listed by: KELLER WILLIAMS COASTAL AREA P - New
 $325,000Active3 beds 2 baths1,413 sq. ft.
$325,000Active3 beds 2 baths1,413 sq. ft.2027 Vermont Avenue, Savannah, GA 31404
MLS# SA345445Listed by: ENGEL & VOLKERS - New
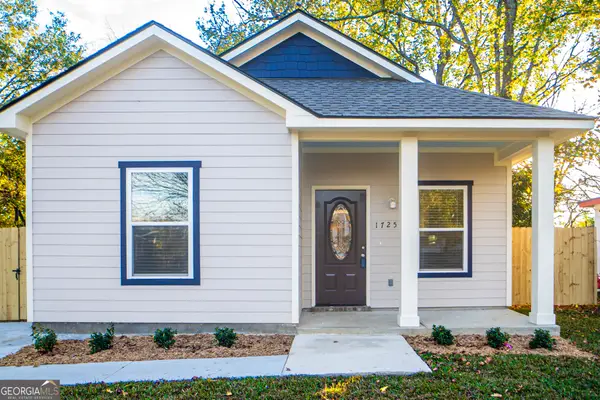 $255,000Active3 beds 2 baths
$255,000Active3 beds 2 baths1725 Dunn Street, Savannah, GA 31415
MLS# 10661871Listed by: Fathom Realty GA, LLC - New
 $248,000Active3 beds 1 baths966 sq. ft.
$248,000Active3 beds 1 baths966 sq. ft.1212 E 70th Street, Savannah, GA 31404
MLS# SA345715Listed by: KELLER WILLIAMS COASTAL AREA P - New
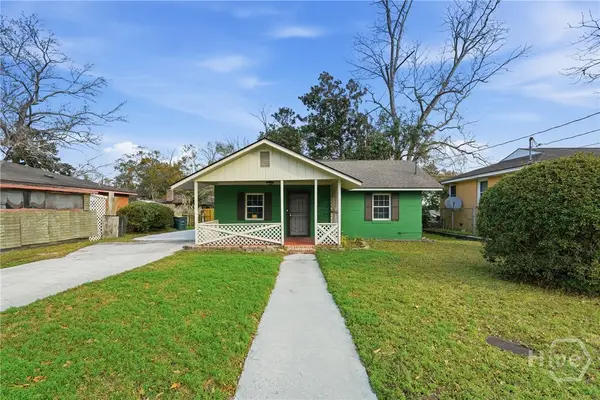 $220,000Active3 beds 1 baths1,024 sq. ft.
$220,000Active3 beds 1 baths1,024 sq. ft.1920 Lloyd Street, Savannah, GA 31405
MLS# SA345580Listed by: KELLER WILLIAMS COASTAL AREA P - New
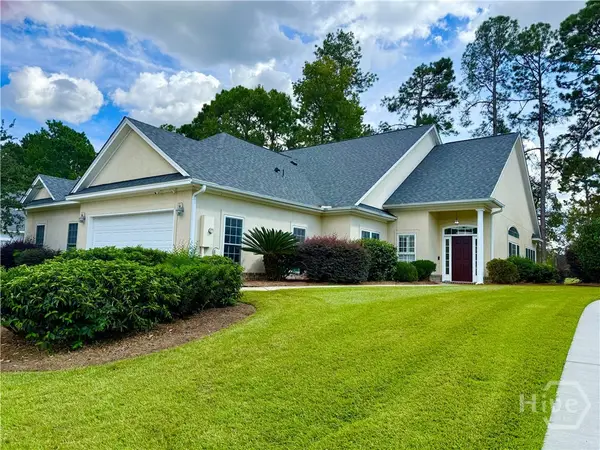 $400,000Active3 beds 2 baths2,457 sq. ft.
$400,000Active3 beds 2 baths2,457 sq. ft.21 Weatherby Circle, Savannah, GA 31405
MLS# SA345676Listed by: KELLER WILLIAMS COASTAL AREA P - New
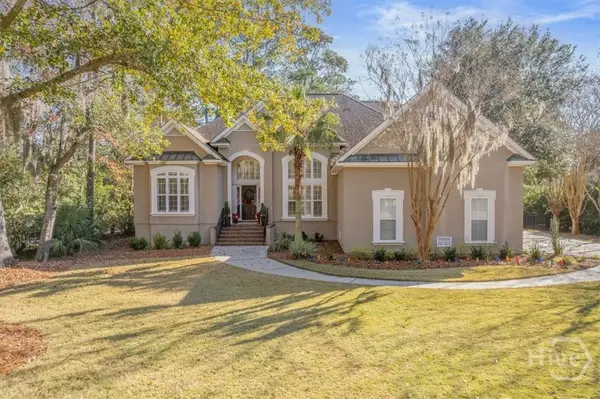 $819,000Active4 beds 4 baths2,929 sq. ft.
$819,000Active4 beds 4 baths2,929 sq. ft.31 Wild Thistle Lane, Savannah, GA 31406
MLS# SA345625Listed by: SEAPORT REAL ESTATE GROUP - New
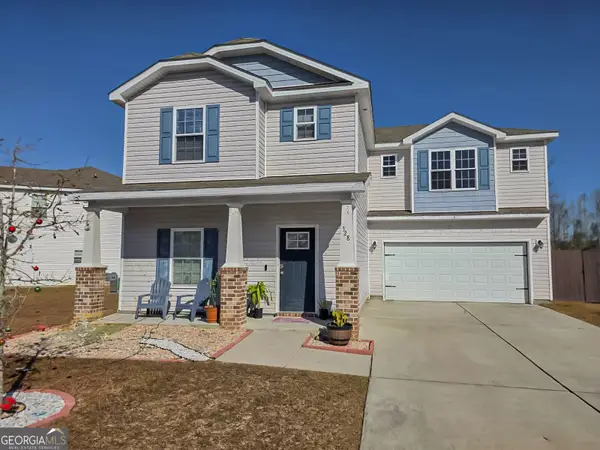 $324,900Active4 beds 3 baths1,920 sq. ft.
$324,900Active4 beds 3 baths1,920 sq. ft.328 Coconut Drive, Bloomingdale, GA 31302
MLS# 10661689Listed by: Joseph Walter Realty, LLC - Open Sun, 1 to 3pmNew
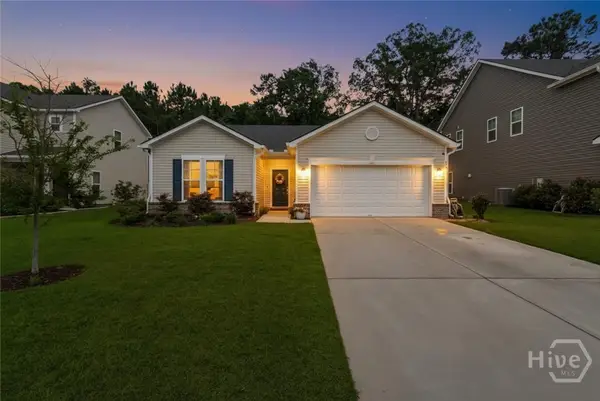 $354,995Active3 beds 2 baths1,449 sq. ft.
$354,995Active3 beds 2 baths1,449 sq. ft.270 Sessile Oak Drive, Savannah, GA 31419
MLS# SA343492Listed by: COMPASS GEORGIA, LLC - New
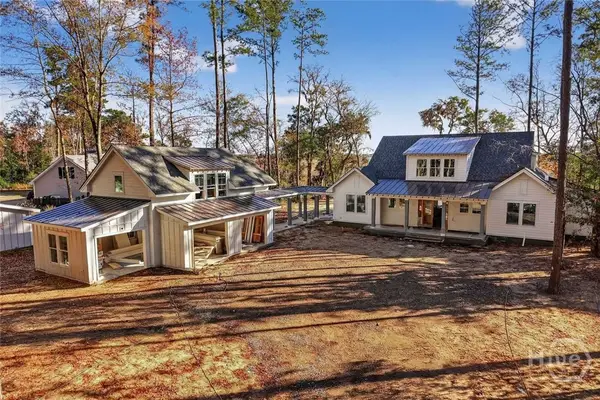 $1,595,000Active5 beds 6 baths3,894 sq. ft.
$1,595,000Active5 beds 6 baths3,894 sq. ft.114 Drifton Drive, Savannah, GA 31406
MLS# SA345687Listed by: CLICKIT REALTY
