31 Sweetgum Crossing, Savannah, GA 31411
Local realty services provided by:ERA Strother Real Estate
Listed by: ginna carroll, jill w. brooks
Office: the landings real estate co
MLS#:SA335652
Source:NC_CCAR
Price summary
- Price:$1,035,000
- Price per sq. ft.:$311.09
About this home
Situated on the 12th tee of the Terrapin Point golf course, this spacious ranch-style home within walking distance of the Delegal Creek Marina is one to see. The home features 3 Bedrooms and 2.5 bathrooms on the main level with an additional Bonus Room and full bathroom above the garage that could serve as a 4th bedroom, guest suite, office and more. The main level features hardwood floors throughout the main living areas and bedrooms. The Kitchen is open to the Den/Family Room and is surrounded by windows to allow abundant natural light into the home. Laundry room off kitchen features a full-size refrigerator, separate ice maker, and two pantry/storage closets. The screened porch with soaring ceilings in addition to the open deck create a wonderful space to enjoy the outdoors any time of day. Recent updates include a remodeled kitchen with a Wolf range and Sub Zero refrigerator, interior/exterior paint, spray foam attic insulation, whole-house Generac generator.
Contact an agent
Home facts
- Year built:1988
- Listing ID #:SA335652
- Added:66 day(s) ago
- Updated:December 22, 2025 at 11:14 AM
Rooms and interior
- Bedrooms:3
- Total bathrooms:4
- Full bathrooms:3
- Half bathrooms:1
- Living area:3,327 sq. ft.
Heating and cooling
- Cooling:Central Air
- Heating:Heating
Structure and exterior
- Year built:1988
- Building area:3,327 sq. ft.
- Lot area:0.49 Acres
Schools
- High school:Jenkins
- Middle school:Hesse
- Elementary school:Hesse
Finances and disclosures
- Price:$1,035,000
- Price per sq. ft.:$311.09
New listings near 31 Sweetgum Crossing
- New
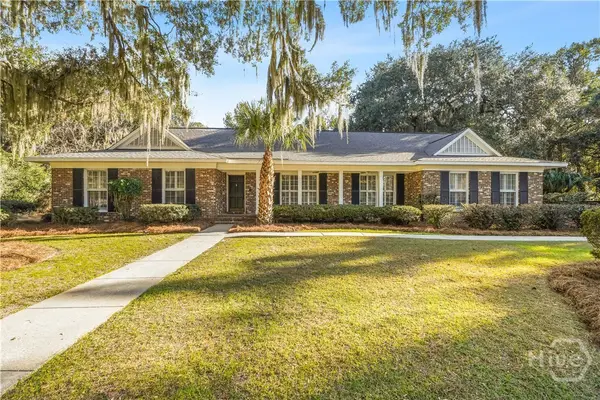 $725,000Active3 beds 3 baths3,549 sq. ft.
$725,000Active3 beds 3 baths3,549 sq. ft.102 Herb River Drive, Savannah, GA 31406
MLS# SA345419Listed by: REALTY ONE GROUP INCLUSION - New
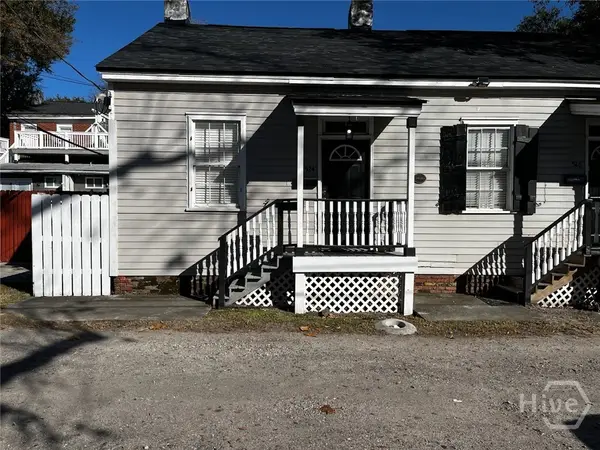 $315,000Active1 beds 1 baths576 sq. ft.
$315,000Active1 beds 1 baths576 sq. ft.524 E Gwinnett Lane, Savannah, GA 31401
MLS# SA345551Listed by: MAKE YOUR MOVE REALTY INC - New
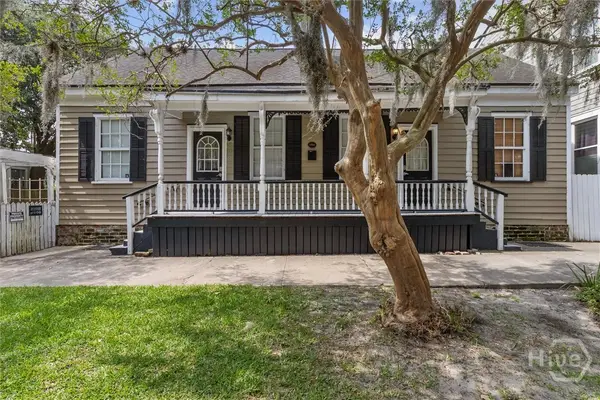 $410,000Active2 beds 2 baths704 sq. ft.
$410,000Active2 beds 2 baths704 sq. ft.529 E Gwinnett, Savannah, GA 31401
MLS# SA345549Listed by: MAKE YOUR MOVE REALTY INC - New
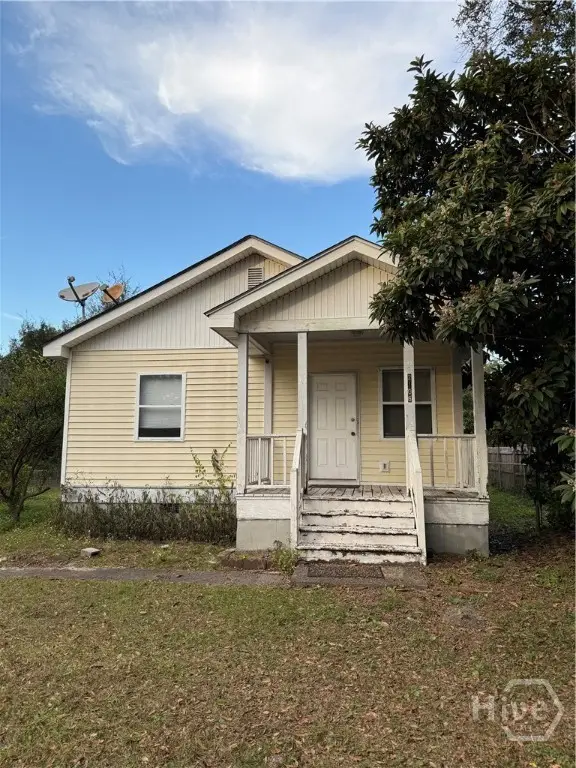 $180,000Active3 beds 1 baths1,216 sq. ft.
$180,000Active3 beds 1 baths1,216 sq. ft.2106 Auburn Street, Savannah, GA 31404
MLS# SA345530Listed by: VIRTUAL PROPERTIES REALTY - New
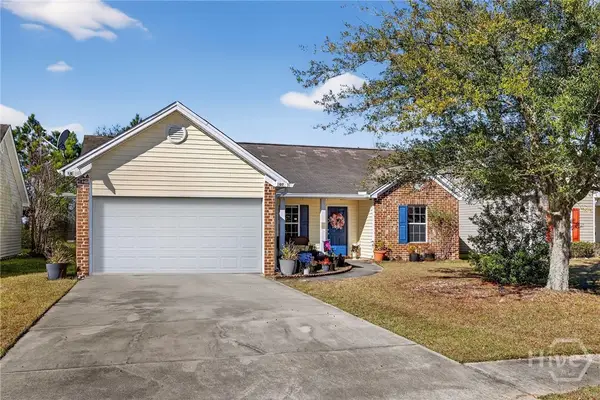 $285,000Active3 beds 2 baths1,830 sq. ft.
$285,000Active3 beds 2 baths1,830 sq. ft.107 Willow Lakes Court, Savannah, GA 31419
MLS# SA345213Listed by: REALTY ONE GROUP INCLUSION - New
 $384,900Active5 beds 3 baths2,614 sq. ft.
$384,900Active5 beds 3 baths2,614 sq. ft.308 Kingswood Circle, Savannah, GA 31302
MLS# SA345458Listed by: K. HOVNANIAN HOMES OF GA LLC - New
 $500,000Active4 beds 2 baths2,158 sq. ft.
$500,000Active4 beds 2 baths2,158 sq. ft.4611 Cumberland Drive, Savannah, GA 31405
MLS# SA340632Listed by: SIX BRICKS LLC - New
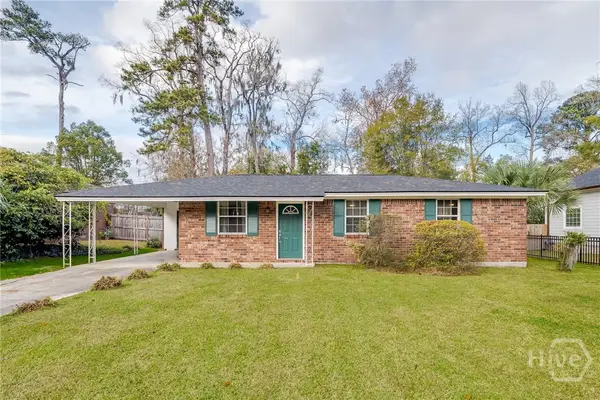 $324,900Active3 beds 2 baths1,189 sq. ft.
$324,900Active3 beds 2 baths1,189 sq. ft.34 Alpine Drive, Savannah, GA 31405
MLS# SA345397Listed by: MCINTOSH REALTY TEAM LLC - New
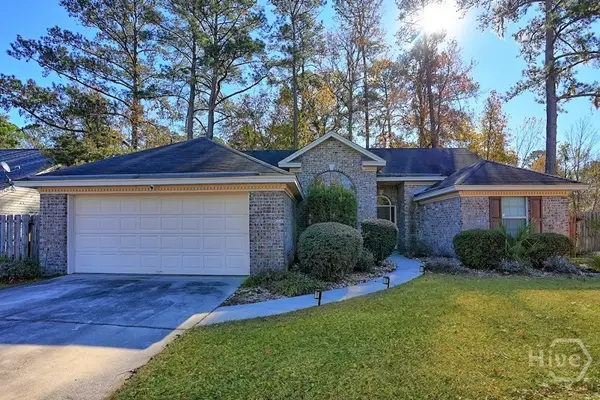 $300,000Active3 beds 2 baths1,443 sq. ft.
$300,000Active3 beds 2 baths1,443 sq. ft.197 Salt Landing Circle, Savannah, GA 31405
MLS# SA345405Listed by: RENAISSANCE REALTY SOUTH LLC - New
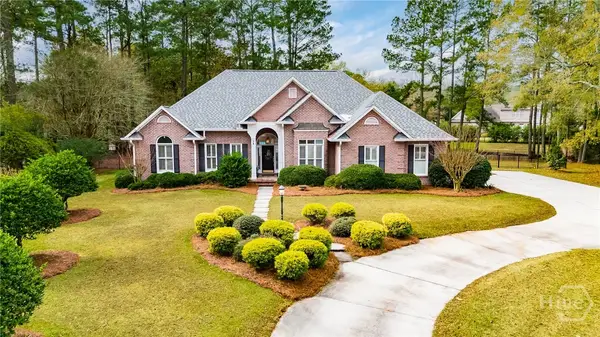 $529,900Active3 beds 2 baths1,963 sq. ft.
$529,900Active3 beds 2 baths1,963 sq. ft.13 Baymeadow Lane, Savannah, GA 31405
MLS# SA345414Listed by: MCINTOSH REALTY TEAM LLC
