310 W 42nd Street, Savannah, GA 31401
Local realty services provided by:ERA Strother Real Estate
310 W 42nd Street,Savannah, GA 31401
$1,500,000
- 12 Beds
- 8 Baths
- 5,358 sq. ft.
- Multi-family
- Active
Listed by: chelsea phillips
Office: six bricks llc.
MLS#:SA340926
Source:NC_CCAR
Price summary
- Price:$1,500,000
- Price per sq. ft.:$279.96
About this home
Discover a beautifully restored quadplex in coveted Thomas Square—just minutes from Forsyth Park, SCAD, and the vibrant Starland District. This updated historic property blends classic architecture with modern function, offering four spacious 3-bed, 2-bath units fully renovated from top to bottom. Enjoy refinished heart-pine floors, tall ceilings, and bright, open living areas leading to modern kitchens with granite counters, subway tile backsplashes, and stainless appliances. Each unit includes updated baths, in-unit laundry, and charming original details. Iconic double porches and wrought-iron accents give this property standout presence in the heart of the city. Perfect for investors or an owner-occupant to live in one and short-term rent the others. Surrounded by new development, boutiques, coffee shops, and restaurants—this fully renovated multi-family gem won’t last long!
Contact an agent
Home facts
- Year built:1910
- Listing ID #:SA340926
- Added:105 day(s) ago
- Updated:February 10, 2026 at 08:50 PM
Rooms and interior
- Bedrooms:12
- Total bathrooms:8
- Full bathrooms:8
- Living area:5,358 sq. ft.
Heating and cooling
- Cooling:Central Air
- Heating:Electric, Forced Air, Heating
Structure and exterior
- Year built:1910
- Building area:5,358 sq. ft.
- Lot area:0.12 Acres
Schools
- High school:Beach High School
- Middle school:Derenne Middle School
- Elementary school:Hodge Elementary School
Finances and disclosures
- Price:$1,500,000
- Price per sq. ft.:$279.96
New listings near 310 W 42nd Street
- Open Sun, 2 to 4pmNew
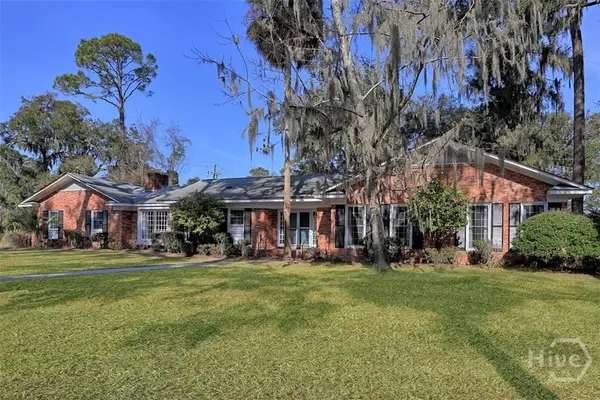 $598,000Active3 beds 3 baths2,314 sq. ft.
$598,000Active3 beds 3 baths2,314 sq. ft.102 Winchester Drive, Savannah, GA 31410
MLS# SA348187Listed by: KELLER WILLIAMS COASTAL AREA P - New
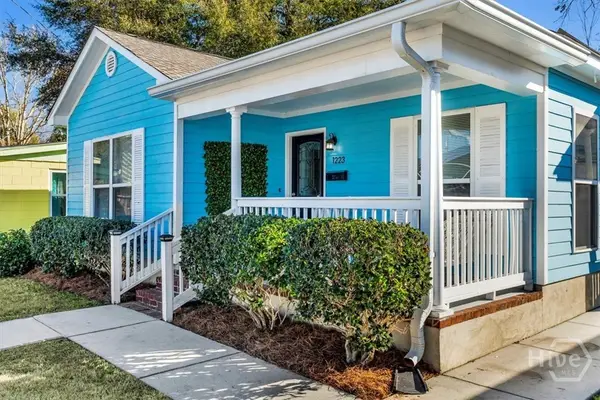 $350,000Active3 beds 2 baths1,100 sq. ft.
$350,000Active3 beds 2 baths1,100 sq. ft.1223 E Waldburg Street, Savannah, GA 31404
MLS# SA348780Listed by: CORCORAN AUSTIN HILL REALTY - New
 $220,000Active-- beds -- baths
$220,000Active-- beds -- baths2118 E Gwinnett Street, Savannah, GA 31404
MLS# 10689484Listed by: Keller Williams Realty Coastal - New
 $389,900Active-- beds -- baths
$389,900Active-- beds -- baths510 Nicoll Street, Savannah, GA 31401
MLS# 10689542Listed by: Keller Williams Realty Coastal - New
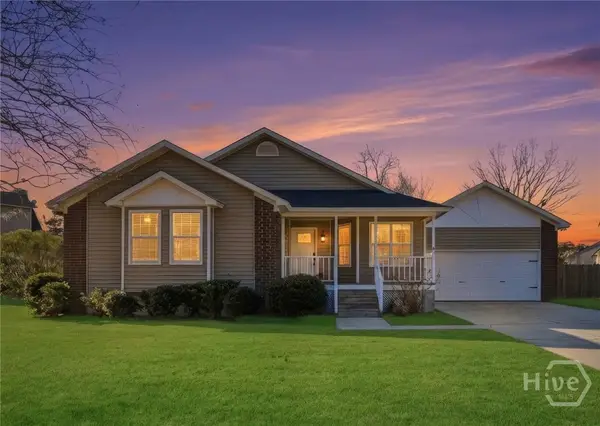 $300,000Active3 beds 2 baths1,344 sq. ft.
$300,000Active3 beds 2 baths1,344 sq. ft.141 Cambridge Drive, Savannah, GA 31419
MLS# SA346720Listed by: KELLER WILLIAMS COASTAL AREA P - New
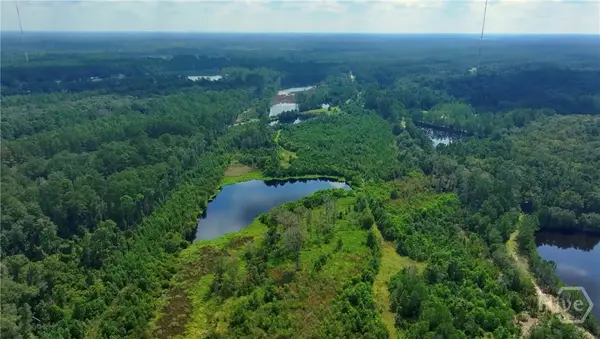 $1,500,000Active62.37 Acres
$1,500,000Active62.37 Acres0 Fort Argyle Road, Savannah, GA 31419
MLS# SA348154Listed by: REALTY ONE GROUP INCLUSION - New
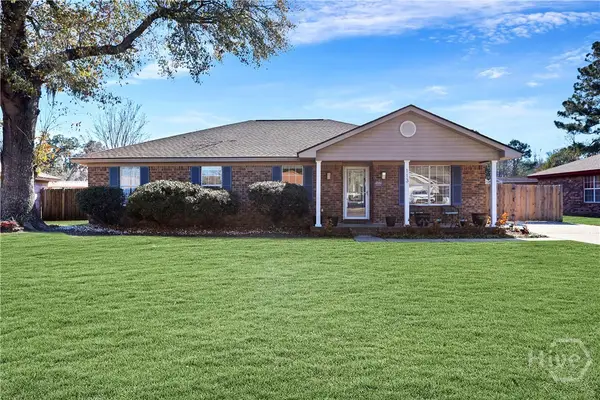 $389,000Active4 beds 2 baths1,906 sq. ft.
$389,000Active4 beds 2 baths1,906 sq. ft.113 Sandlewood Drive, Savannah, GA 31405
MLS# SA348613Listed by: REALTY ONE GROUP INCLUSION - New
 $499,000Active0.53 Acres
$499,000Active0.53 Acres104 Cactus Point Drive, Savannah, GA 31411
MLS# SA348828Listed by: BHHS BAY STREET REALTY GROUP - New
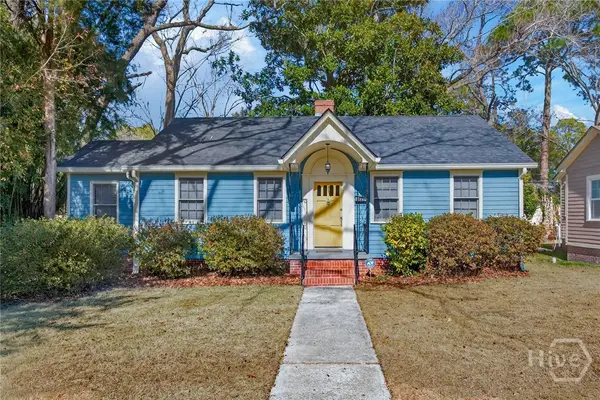 $290,000Active3 beds 1 baths1,074 sq. ft.
$290,000Active3 beds 1 baths1,074 sq. ft.1330 E 54th Street, Savannah, GA 31404
MLS# SA348630Listed by: REALTY ONE GROUP INCLUSION - New
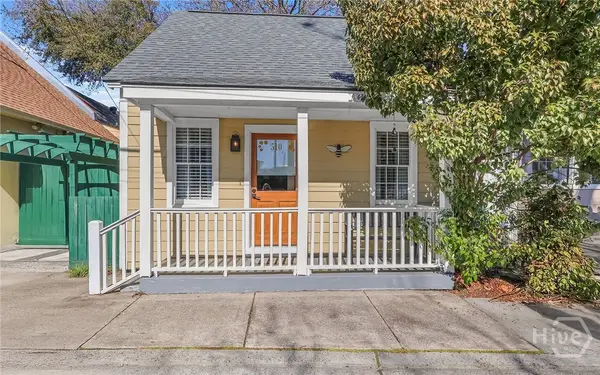 $389,900Active2 beds 1 baths600 sq. ft.
$389,900Active2 beds 1 baths600 sq. ft.510 Nicoll Street, Savannah, GA 31401
MLS# SA348877Listed by: KELLER WILLIAMS COASTAL AREA P

