318 E Hall Street, Savannah, GA 31401
Local realty services provided by:ERA Towne Square Realty, Inc.
318 E Hall Street,Savannah, GA 31401
$1,150,000
- 3 Beds
- 3 Baths
- 2,101 sq. ft.
- Single family
- Active
Listed by: ron melander
Office: keller williams realty coastal
MLS#:10646725
Source:METROMLS
Price summary
- Price:$1,150,000
- Price per sq. ft.:$547.36
- Monthly HOA dues:$50
About this home
Designed with intention, finished with care and an ambiance that is effortlessly elegant and beautifully balanced - every element inspires ease and feels as inviting as it is refined. Starting with a professionally landscaped tree lawn garden, step into the open floor plan inviting connection through comfortable living spaces adorned by built-in display cases, decorative staircase moldings, millwork, elevator and gas fireplace. Rich pine-wood flooring leads the way to a gourmet kitchen accented by custom ceiling-high cabinets, quartz countertops and stainless-steel appliances. The beds and baths reflect the same graceful design language and elevated aesthetic with frameless glass shower doors, herringbone-patterned Carrera Marble surfaces and ample storage. The home progresses into a covered porch and courtyard with secure gated parking. Amid the charm of Savannah's Historic District, on a handsome street close to Forsyth Park, this residence is a quiet expression of modern grace
Contact an agent
Home facts
- Year built:2017
- Listing ID #:10646725
- Updated:December 25, 2025 at 11:45 AM
Rooms and interior
- Bedrooms:3
- Total bathrooms:3
- Full bathrooms:2
- Half bathrooms:1
- Living area:2,101 sq. ft.
Heating and cooling
- Cooling:Central Air, Electric
- Heating:Central, Electric
Structure and exterior
- Roof:Composition
- Year built:2017
- Building area:2,101 sq. ft.
- Lot area:0.05 Acres
Schools
- High school:Other
- Middle school:Hubert
- Elementary school:A B Williams
Utilities
- Water:Public, Water Available
- Sewer:Public Sewer, Sewer Available
Finances and disclosures
- Price:$1,150,000
- Price per sq. ft.:$547.36
- Tax amount:$3,558 (25)
New listings near 318 E Hall Street
- New
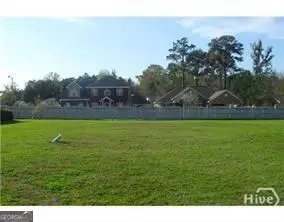 $116,500Active0.13 Acres
$116,500Active0.13 Acres40 Wild Heron Villas Lane, Savannah, GA 31419
MLS# 10661494Listed by: Scott Realty Professionals LLC - New
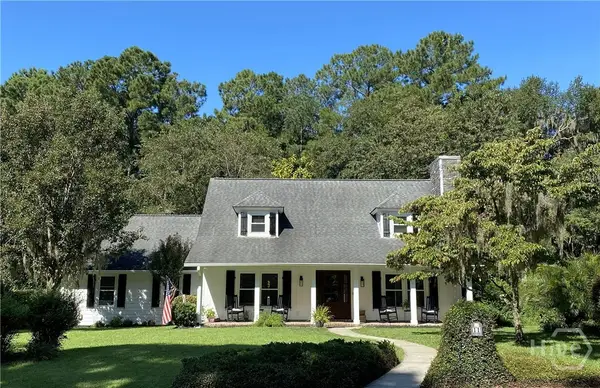 $579,000Active3 beds 3 baths2,065 sq. ft.
$579,000Active3 beds 3 baths2,065 sq. ft.11 Sutton, Savannah, GA 31419
MLS# SA345557Listed by: REALTY ONE GROUP INCLUSION - New
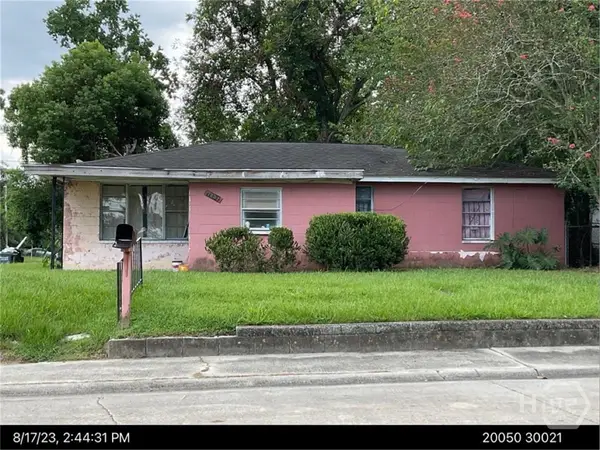 $99,900Active3 beds 1 baths1,128 sq. ft.
$99,900Active3 beds 1 baths1,128 sq. ft.1002 Lynah Street, Savannah, GA 31415
MLS# SA345668Listed by: SAVANNAH REALTY - New
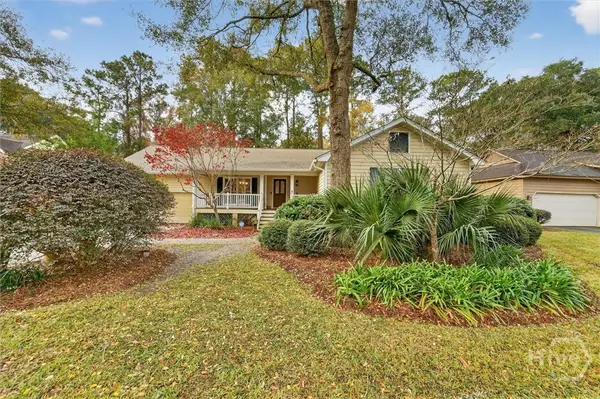 $599,900Active4 beds 3 baths2,428 sq. ft.
$599,900Active4 beds 3 baths2,428 sq. ft.103 W Gazebo Lane, Savannah, GA 31410
MLS# SA345528Listed by: SEAPORT REAL ESTATE GROUP 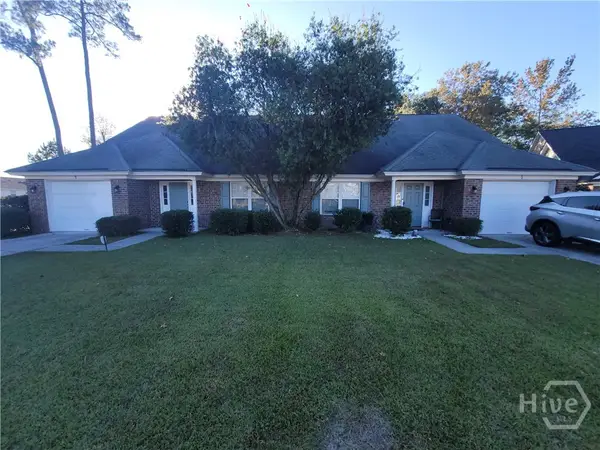 $485,000Pending6 beds 6 baths3,495 sq. ft.
$485,000Pending6 beds 6 baths3,495 sq. ft.1 Redding Court, Savannah, GA 31419
MLS# SA340050Listed by: SCOTT REALTY PROFESSIONALS- New
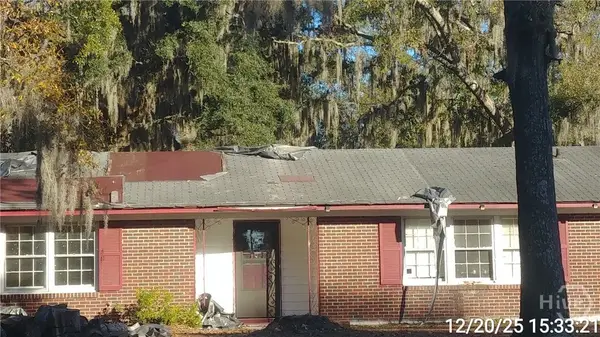 $166,400Active3 beds 2 baths1,350 sq. ft.
$166,400Active3 beds 2 baths1,350 sq. ft.6916 Key Street, Savannah, GA 31406
MLS# SA345556Listed by: KELLER WILLIAMS COASTAL AREA P - New
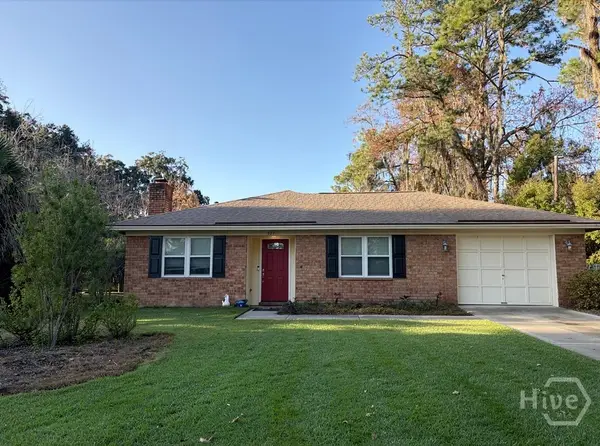 $325,000Active3 beds 2 baths1,643 sq. ft.
$325,000Active3 beds 2 baths1,643 sq. ft.302 Burlington Road, Savannah, GA 31410
MLS# SA345617Listed by: RE/MAX SAVANNAH - Open Sat, 12 to 2pmNew
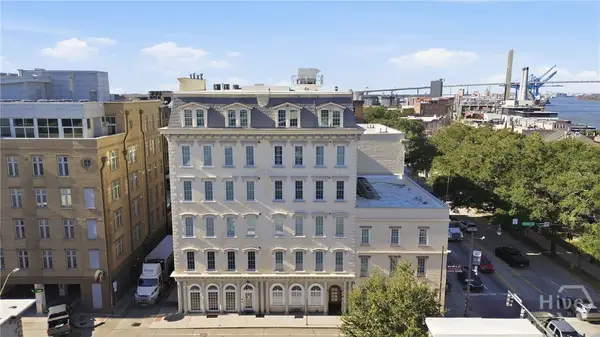 $825,000Active2 beds 2 baths1,470 sq. ft.
$825,000Active2 beds 2 baths1,470 sq. ft.5 Whitaker Street #203E, Savannah, GA 31401
MLS# SA345498Listed by: MCINTOSH REALTY TEAM LLC - New
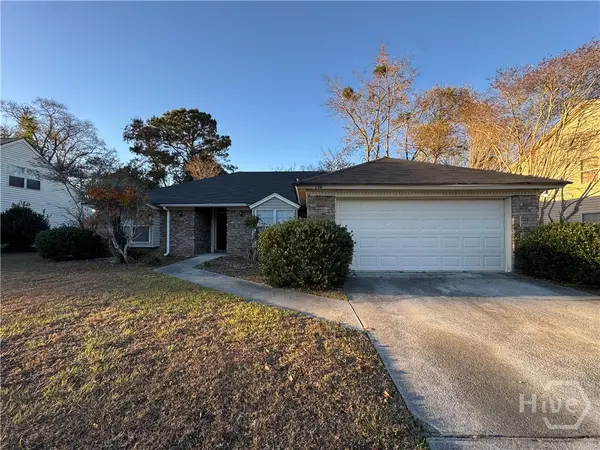 $300,000Active4 beds 2 baths2,034 sq. ft.
$300,000Active4 beds 2 baths2,034 sq. ft.138 Lions Gate Road, Savannah, GA 31419
MLS# SA345212Listed by: RASMUS REAL ESTATE GROUP - New
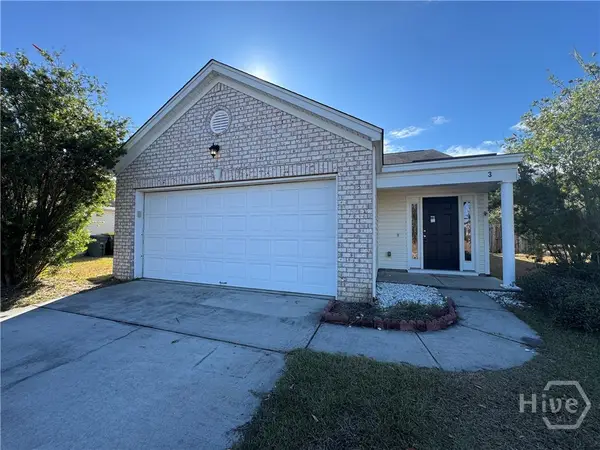 $284,900Active3 beds 2 baths1,241 sq. ft.
$284,900Active3 beds 2 baths1,241 sq. ft.3 Cromer Street, Savannah, GA 31407
MLS# SA345304Listed by: RASMUS REAL ESTATE GROUP
