324 E 46th Street, Savannah, GA 31405
Local realty services provided by:ERA Strother Real Estate
Listed by: therese a. mcmillan
Office: daniel ravenel sir
MLS#:SA342677
Source:NC_CCAR
Price summary
- Price:$1,295,000
- Price per sq. ft.:$331.71
About this home
Nestled on a quiet street in highly sought-after Ardsley Park, this stunning 1926 Tudor-style home offers timeless charm with modern comforts. Boasting 4 bedrooms and 3.5 baths across 3,904 square feet, the home sits on a spacious lot with a two-car garage, additional storage space, and ample off-street parking.
Inside, you'll find elegant formal living and dining rooms, a dedicated office, and a bright family room, perfect for both entertaining and everyday living. Both the living room and family room feature gas fireplaces, and large windows throughout the home provide abundant natural light. A walk-up attic has great potential for storage and future expansion. Modern updates include newer HVAC systems for year-round comfort. This classic Ardsley Park gem beautifully blends historic character with contemporary conveniences, a rare find in one of Savannah's most beloved neighborhoods.
Contact an agent
Home facts
- Year built:1926
- Listing ID #:SA342677
- Added:45 day(s) ago
- Updated:December 14, 2025 at 04:49 PM
Rooms and interior
- Bedrooms:4
- Total bathrooms:4
- Full bathrooms:3
- Half bathrooms:1
- Living area:3,904 sq. ft.
Heating and cooling
- Cooling:Central Air
- Heating:Heating
Structure and exterior
- Year built:1926
- Building area:3,904 sq. ft.
- Lot area:0.27 Acres
Finances and disclosures
- Price:$1,295,000
- Price per sq. ft.:$331.71
New listings near 324 E 46th Street
- New
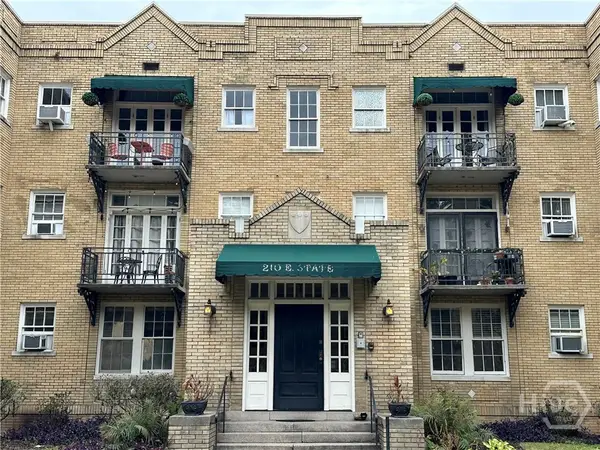 $429,000Active1 beds 1 baths518 sq. ft.
$429,000Active1 beds 1 baths518 sq. ft.210 E State Street #35, Savannah, GA 31401
MLS# SA344777Listed by: REALTY ONE GROUP INCLUSION - Open Sun, 12 to 3pmNew
 $345,000Active3 beds 2 baths1,245 sq. ft.
$345,000Active3 beds 2 baths1,245 sq. ft.9 Oleander Avenue, Savannah, GA 31401
MLS# SA345202Listed by: REALTY ONE GROUP INCLUSION - New
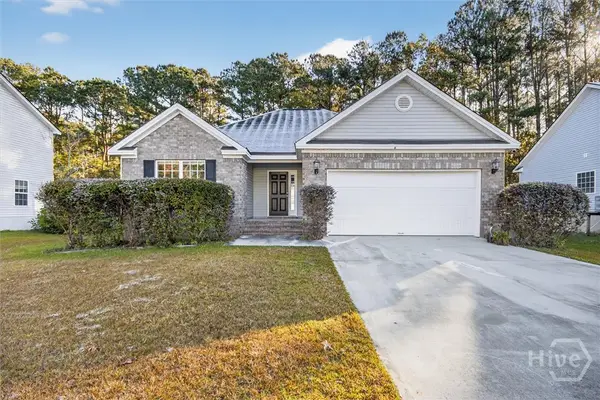 $299,000Active3 beds 2 baths1,444 sq. ft.
$299,000Active3 beds 2 baths1,444 sq. ft.1540 Bradley Boulevard, Savannah, GA 31419
MLS# SA345206Listed by: CAROLE PAUL REALTY - New
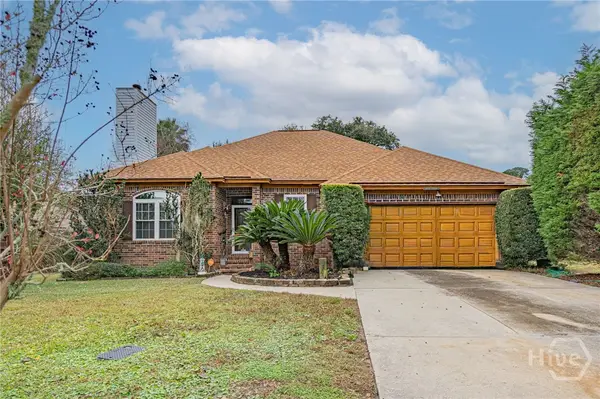 $459,000Active3 beds 2 baths1,696 sq. ft.
$459,000Active3 beds 2 baths1,696 sq. ft.106 Blockade Court, Savannah, GA 31410
MLS# SA345104Listed by: BETTER HOMES AND GARDENS REAL - New
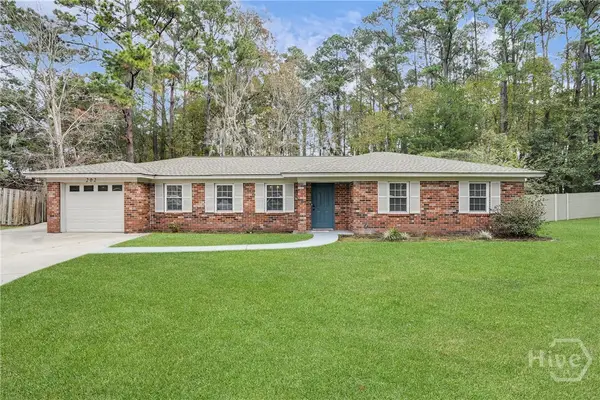 $349,900Active3 beds 2 baths1,432 sq. ft.
$349,900Active3 beds 2 baths1,432 sq. ft.202 Sunderland Drive, Savannah, GA 31406
MLS# SA345094Listed by: EXP REALTY LLC - New
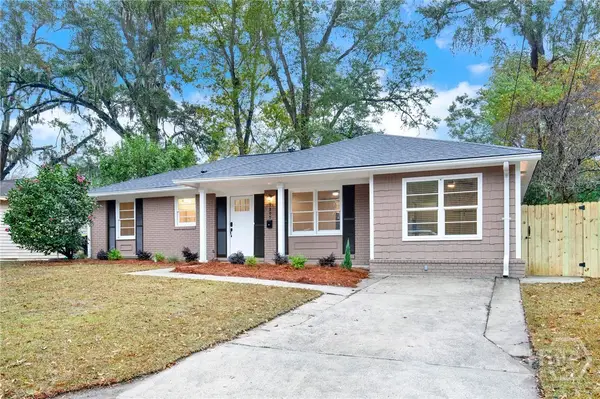 $350,000Active4 beds 2 baths1,248 sq. ft.
$350,000Active4 beds 2 baths1,248 sq. ft.1307 E 70th Street, Savannah, GA 31404
MLS# SA341726Listed by: ENGEL & VOLKERS - New
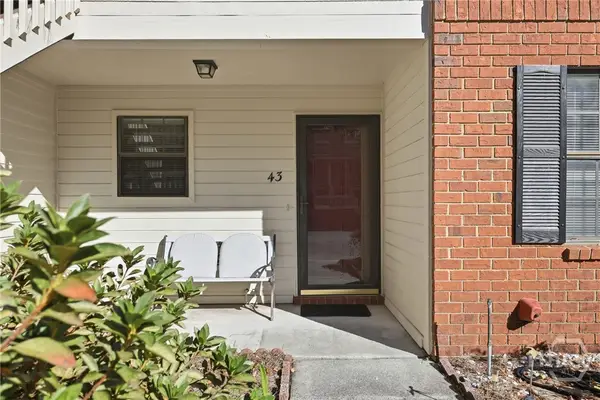 $208,000Active2 beds 2 baths919 sq. ft.
$208,000Active2 beds 2 baths919 sq. ft.43 Colony Park Drive, Savannah, GA 31406
MLS# SA344984Listed by: SEAPORT REAL ESTATE GROUP - New
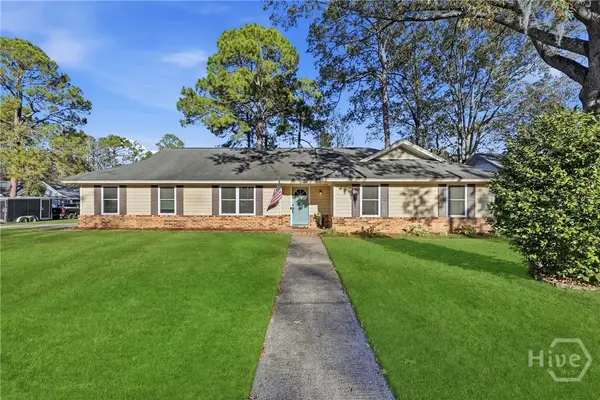 $330,000Active3 beds 2 baths1,458 sq. ft.
$330,000Active3 beds 2 baths1,458 sq. ft.102 E Sagebrush Lane, Savannah, GA 31419
MLS# SA345096Listed by: KELLER WILLIAMS COASTAL AREA P - New
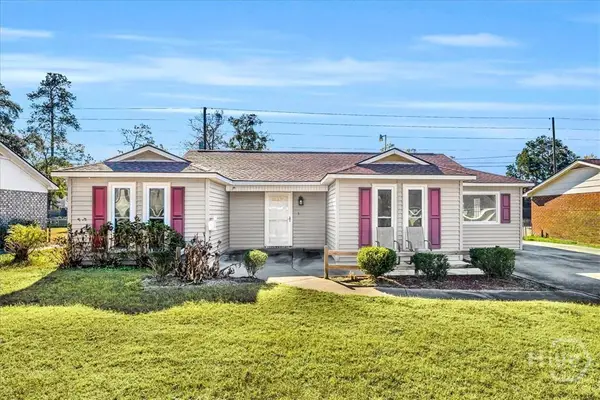 $240,000Active3 beds 2 baths1,331 sq. ft.
$240,000Active3 beds 2 baths1,331 sq. ft.225 Holiday Drive, Savannah, GA 31419
MLS# SA345100Listed by: BHHS BAY STREET REALTY GROUP - New
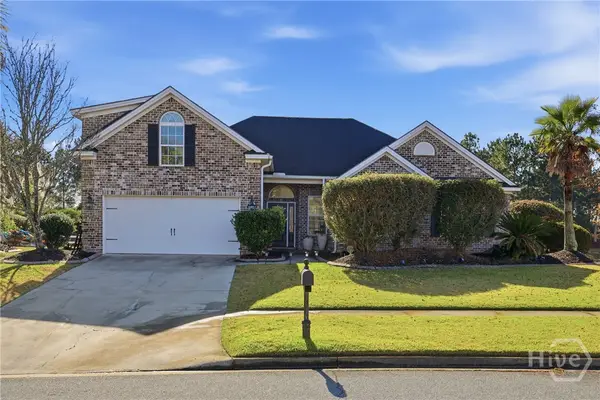 $392,000Active4 beds 3 baths2,345 sq. ft.
$392,000Active4 beds 3 baths2,345 sq. ft.101 Sedona Drive, Savannah, GA 31407
MLS# SA345103Listed by: EXP REALTY LLC
