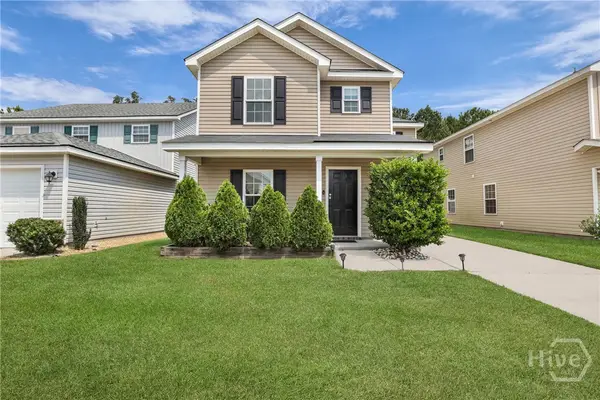326 W Jones Street, Savannah, GA 31401
Local realty services provided by:ERA Evergreen Real Estate Company
Listed by:staci m. donegan
Office:seabolt real estate
MLS#:328023
Source:GA_SABOR
Price summary
- Price:$775,000
- Price per sq. ft.:$487.12
- Monthly HOA dues:$650
About this home
Incredible opportunity to own a rare, move-in-ready, 2-story condominium with 2 spacious en suite bedrooms at Gardens on Jones in Savannah’s Landmark District. This elegant residence is ideally located on the top 2 floors & offers a spacious open floor plan, private balcony, sun-kissed interiors & one gated, off-street garage parking space. The first floor includes a beautifully renovated kitchen with new Ceasarstone countertops & new Kitchen Aid Suite appliances, an open-concept living/dining room with gas fireplace, powder room, laundry & hall closet. The second floor offers 2 large en suite bedrooms with luxurious amenities & stunning views. Enjoy elevator access to the parking garage as well as your front door, private storage on the garage level and thoughtful upgrades, including new windows throughout the condo, new flooring & custom shutters. Walk to Crystal Beer Parlor, the Savannah Civic Center, Forsyth Park and the very best of everything that downtown Savannah has to offer!
Contact an agent
Home facts
- Year built:1999
- Listing ID #:328023
- Added:168 day(s) ago
- Updated:September 18, 2025 at 07:11 AM
Rooms and interior
- Bedrooms:2
- Total bathrooms:3
- Full bathrooms:2
- Half bathrooms:1
- Living area:1,591 sq. ft.
Heating and cooling
- Cooling:Central Air, Electric
- Heating:Central, Electric
Structure and exterior
- Year built:1999
- Building area:1,591 sq. ft.
- Lot area:0.03 Acres
Utilities
- Water:Public
- Sewer:Public Sewer
Finances and disclosures
- Price:$775,000
- Price per sq. ft.:$487.12
New listings near 326 W Jones Street
- New
 $309,900Active3 beds 2 baths1,152 sq. ft.
$309,900Active3 beds 2 baths1,152 sq. ft.2201 N Fernwood Court, Savannah, GA 31404
MLS# SA340381Listed by: SEAPORT REAL ESTATE GROUP - New
 $399,000Active3 beds 1 baths1,342 sq. ft.
$399,000Active3 beds 1 baths1,342 sq. ft.220 E 65th Street, Savannah, GA 31405
MLS# SA340481Listed by: ENGEL & VOLKERS - New
 $260,000Active2 beds 2 baths1,277 sq. ft.
$260,000Active2 beds 2 baths1,277 sq. ft.12 Copper Court, Savannah, GA 31419
MLS# SA340331Listed by: MCINTOSH REALTY TEAM LLC - New
 $469,000Active3 beds 2 baths1,710 sq. ft.
$469,000Active3 beds 2 baths1,710 sq. ft.12710 Largo Drive, Savannah, GA 31419
MLS# SA340483Listed by: SALT MARSH REALTY LLC - New
 $329,900Active4 beds 3 baths1,600 sq. ft.
$329,900Active4 beds 3 baths1,600 sq. ft.116 Ristona Drive, Savannah, GA 31419
MLS# SA340314Listed by: EXP REALTY LLC - New
 $725,000Active2 beds 3 baths2,385 sq. ft.
$725,000Active2 beds 3 baths2,385 sq. ft.602 Washington Avenue, Savannah, GA 31405
MLS# SA340445Listed by: DANIEL RAVENEL SIR - New
 $380,000Active3 beds 2 baths1,837 sq. ft.
$380,000Active3 beds 2 baths1,837 sq. ft.97 Azalea Avenue, Savannah, GA 31408
MLS# 10611982Listed by: BHHS Kennedy Realty - New
 $825,000Active3 beds 3 baths2,893 sq. ft.
$825,000Active3 beds 3 baths2,893 sq. ft.38 Monastery Road, Savannah, GA 31411
MLS# SA340115Listed by: BHHS BAY STREET REALTY GROUP - Open Sun, 2 to 4pmNew
 $545,000Active4 beds 4 baths2,986 sq. ft.
$545,000Active4 beds 4 baths2,986 sq. ft.624 Southbridge Boulevard, Savannah, GA 31405
MLS# SA340070Listed by: ENGEL & VOLKERS - Open Sat, 2 to 4pmNew
 $859,000Active4 beds 4 baths3,229 sq. ft.
$859,000Active4 beds 4 baths3,229 sq. ft.2 Moonglade Lane, Savannah, GA 31411
MLS# SA340397Listed by: BHHS BAY STREET REALTY GROUP
