34 Knollwood Circle, Savannah, GA 31419
Local realty services provided by:ERA Southeast Coastal Real Estate
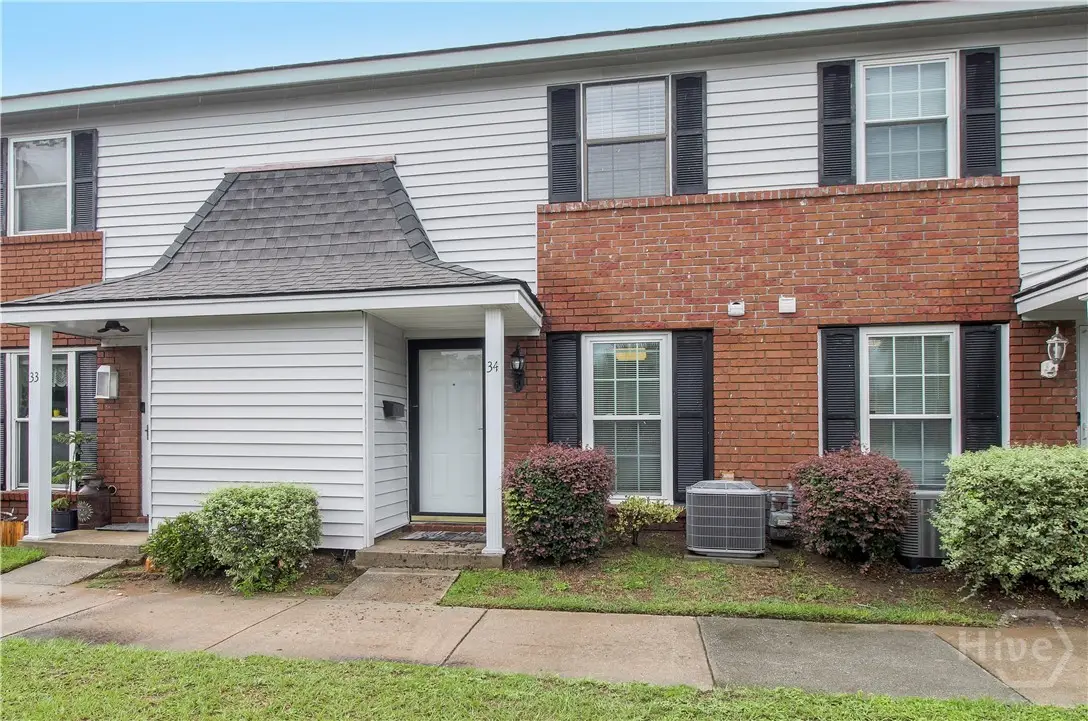
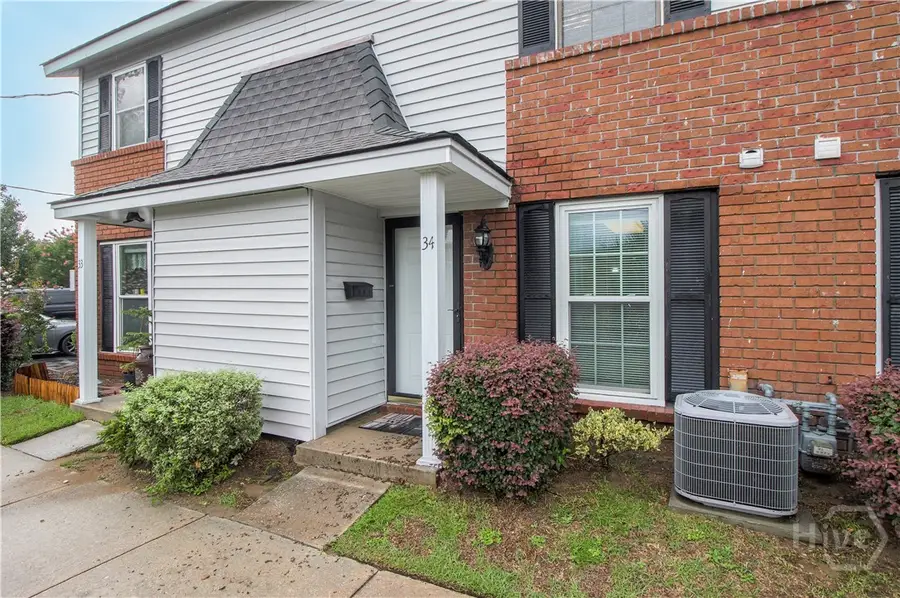
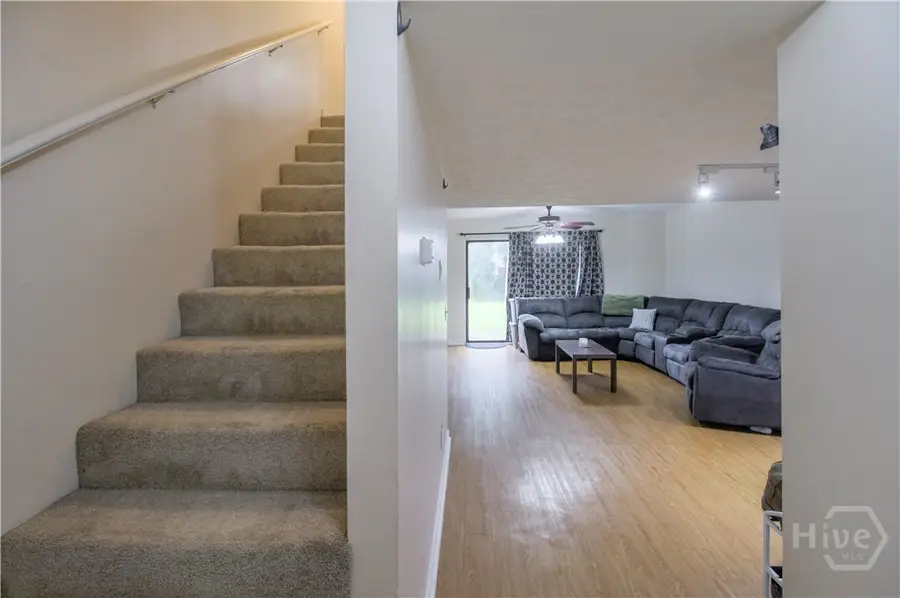
Listed by:ivan shalavuta
Office:realty one group inclusion
MLS#:SA332812
Source:GA_SABOR
Price summary
- Price:$204,900
- Price per sq. ft.:$172.47
- Monthly HOA dues:$281
About this home
Welcome to this move-in-ready 2-bedroom, 2.5-bath townhome offering comfort, convenience, and an open-concept floor plan. Step inside to a welcoming foyer that flows into a spacious great room with direct access to the patio, adjacent dining area, and a convenient storage nook beneath the stairs. The well-equipped kitchen features ample counter space, a gas range, microwave, new dishwasher, and refrigerator, as well as plenty of cabinetry ideal for everyday living and entertaining. A main-level powder room adds extra convenience. Upstairs, you’ll find two generously sized bedrooms, each with its own private bath. The first primary suite features a stylish vanity, walk-in shower, and views of the community pool. The second suite includes a tub/shower combo—ideal for guests or a roommate. Enjoy outdoor living on your private patio just steps from the pool. Conveniently located minutes from the hospital, Hunter Airfield, Georgia Southern University, shopping, dining, and Truman Pkwy.
Contact an agent
Home facts
- Year built:1971
- Listing Id #:SA332812
- Added:59 day(s) ago
- Updated:August 15, 2025 at 02:21 PM
Rooms and interior
- Bedrooms:2
- Total bathrooms:3
- Full bathrooms:2
- Half bathrooms:1
- Living area:1,188 sq. ft.
Heating and cooling
- Cooling:Central Air, Electric
- Heating:Central, Gas
Structure and exterior
- Roof:Asphalt
- Year built:1971
- Building area:1,188 sq. ft.
- Lot area:0.01 Acres
Schools
- High school:Windsor Forest
- Middle school:Southwest
- Elementary school:Largo-Tibet
Utilities
- Water:Public
- Sewer:Public Sewer
Finances and disclosures
- Price:$204,900
- Price per sq. ft.:$172.47
- Tax amount:$1,862 (2024)
New listings near 34 Knollwood Circle
- New
 $165,000Active1 beds 1 baths784 sq. ft.
$165,000Active1 beds 1 baths784 sq. ft.12300 Apache Avenue #APT 213, Savannah, GA 31419
MLS# 10584985Listed by: eXp Realty - New
 $315,000Active4 beds 3 baths2,094 sq. ft.
$315,000Active4 beds 3 baths2,094 sq. ft.44 Godley Park Way, Savannah, GA 31407
MLS# SA336200Listed by: RASMUS REAL ESTATE GROUP - New
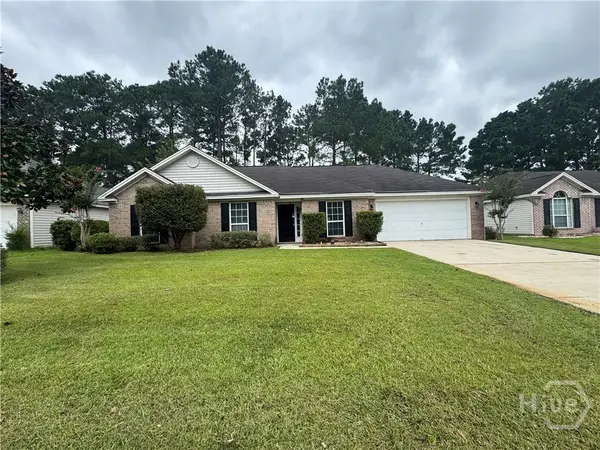 $300,000Active3 beds 2 baths1,412 sq. ft.
$300,000Active3 beds 2 baths1,412 sq. ft.107 Kaylin Court, Savannah, GA 31419
MLS# SA336211Listed by: RASMUS REAL ESTATE GROUP - New
 $375,000Active3 beds 2 baths1,756 sq. ft.
$375,000Active3 beds 2 baths1,756 sq. ft.9116 Garland Drive, Savannah, GA 31406
MLS# SA336341Listed by: JENNY RUTHERFORD REAL ESTATE, - New
 $125,000Active0.31 Acres
$125,000Active0.31 Acres209 Runaway Point Road, Savannah, GA 31404
MLS# SA336430Listed by: JENNY RUTHERFORD REAL ESTATE, - New
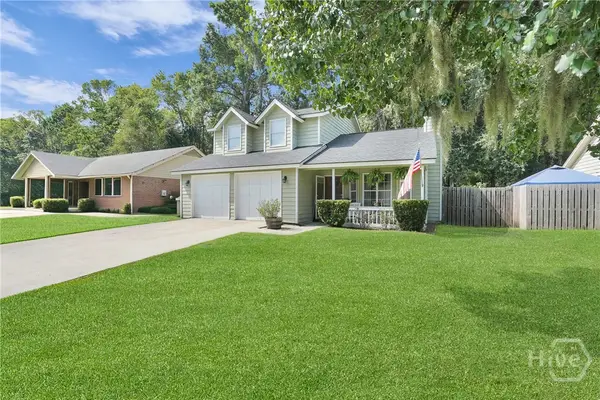 $379,900Active3 beds 3 baths2,070 sq. ft.
$379,900Active3 beds 3 baths2,070 sq. ft.22 Daveitta Drive, Savannah, GA 31419
MLS# SA336695Listed by: INTEGRITY REAL ESTATE LLC - New
 $974,900Active4 beds 3 baths2,540 sq. ft.
$974,900Active4 beds 3 baths2,540 sq. ft.418 E Waldburg Street #A & B, Savannah, GA 31401
MLS# SA336497Listed by: COAST & COUNTRY RE EXPERTS - Open Sat, 2 to 4pmNew
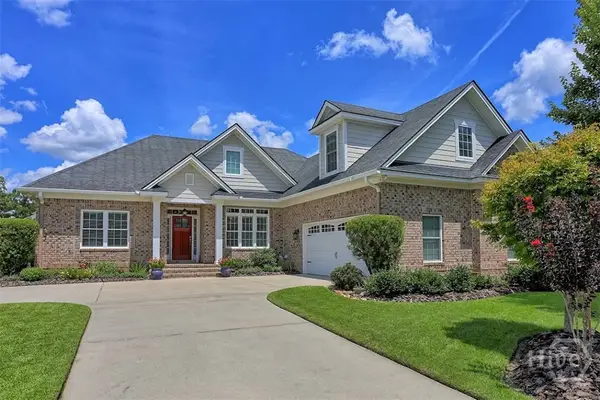 $598,700Active4 beds 4 baths2,732 sq. ft.
$598,700Active4 beds 4 baths2,732 sq. ft.14 Cord Grass Lane, Savannah, GA 31405
MLS# SA336151Listed by: KELLER WILLIAMS COASTAL AREA P - Open Sat, 1 to 3pmNew
 $460,000Active3 beds 3 baths2,129 sq. ft.
$460,000Active3 beds 3 baths2,129 sq. ft.80 Coffee Pointe Drive, Savannah, GA 31419
MLS# SA336689Listed by: REALTY ONE GROUP INCLUSION - New
 $579,900Active4 beds 4 baths1,760 sq. ft.
$579,900Active4 beds 4 baths1,760 sq. ft.906 E 33rd Street, Savannah, GA 31401
MLS# SA336640Listed by: REALTY ONE GROUP INCLUSION
