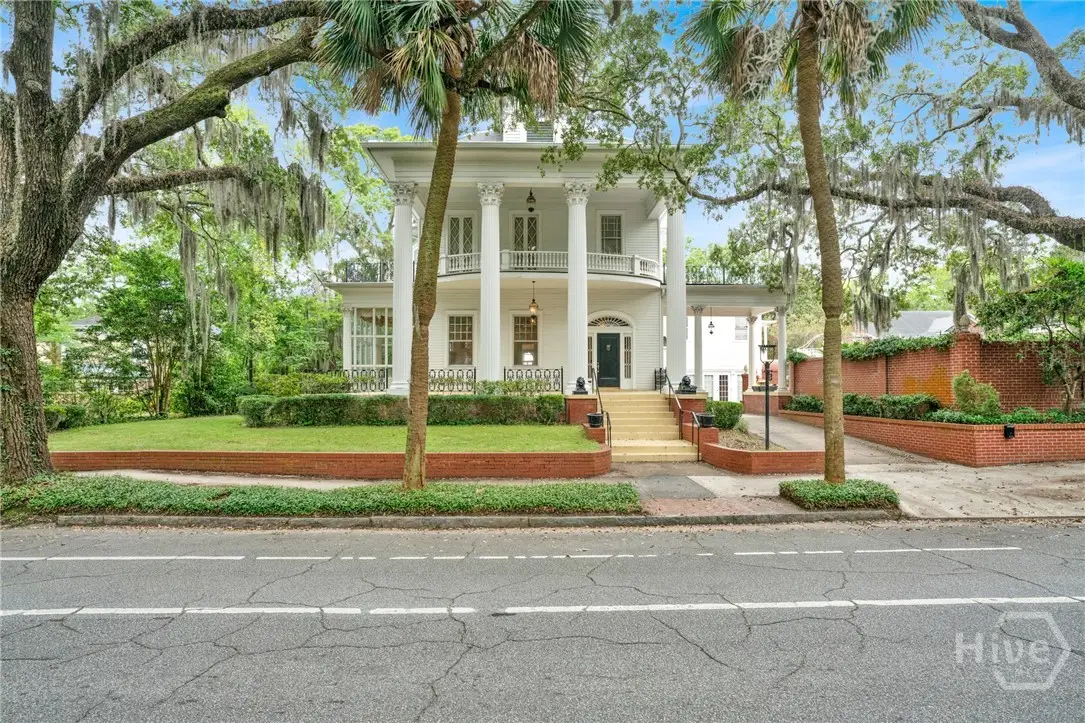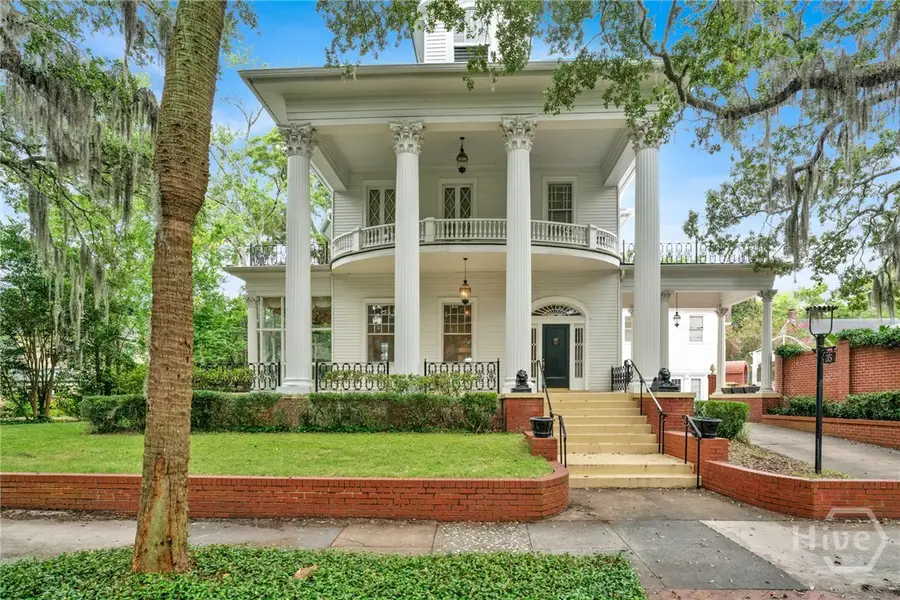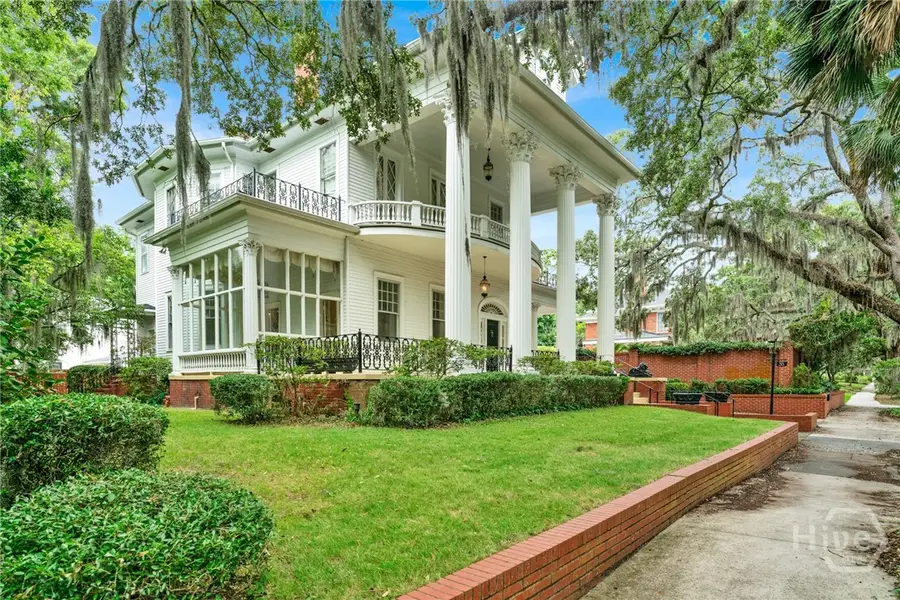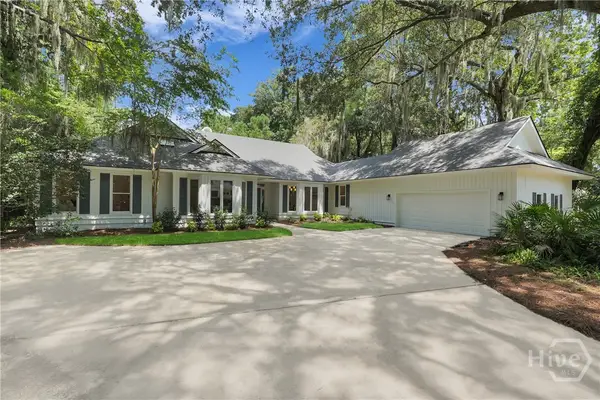35 Washington Avenue, Savannah, GA 31405
Local realty services provided by:ERA Evergreen Real Estate Company



35 Washington Avenue,Savannah, GA 31405
$1,790,000
- 5 Beds
- 5 Baths
- 4,960 sq. ft.
- Single family
- Pending
Listed by:heather lea capallo
Office:bhhs bay street realty group
MLS#:SA335419
Source:GA_SABOR
Price summary
- Price:$1,790,000
- Price per sq. ft.:$360.89
About this home
Step into the elegance of this historic Beaux Arts estate, designed by renowned Savannah architect Olaf Otto and ideally located in the heart of Ardsley Park. Spanning nearly 5,000 square feet across four expansive lots, this iconic home features a carriage house, formal garden courtyard, and timeless architectural details throughout. A wide staircase leads to a grand portico with Corinthian columns and a graceful porte cochere. Inside, you'll find soaring 12-foot ceilings, a sweeping spiral staircase, and refined finishes, all under a brand-new roof. The main house includes a classic double parlor with original fireplaces, a bright kitchen with breakfast room, and a formal dining room with access to the original elevator shaft. Refinished hardwood floors enhance every level. Upstairs, a shared sitting room connects the bedrooms, including a spacious primary suite with two fireplaces, a luxurious bath, and access to a curved balcony overlooking the manicured front yard. The carriage house offers a one-bedroom, one-bath apartment upstairs, plus an additional bedroom, bath, and kitchenette below—ideal for guests or extended stays. Surrounded by mature landscaping and Spanish moss, this rare Ardsley Park gem blends timeless sophistication with true Southern charm.
Contact an agent
Home facts
- Year built:1913
- Listing Id #:SA335419
- Added:16 day(s) ago
- Updated:August 15, 2025 at 07:13 AM
Rooms and interior
- Bedrooms:5
- Total bathrooms:5
- Full bathrooms:4
- Half bathrooms:1
- Living area:4,960 sq. ft.
Heating and cooling
- Cooling:Central Air, Electric, Wall Units
- Heating:Central, Electric, Wall Furnance
Structure and exterior
- Roof:Asphalt
- Year built:1913
- Building area:4,960 sq. ft.
- Lot area:0.26 Acres
Utilities
- Water:Public
- Sewer:Public Sewer
Finances and disclosures
- Price:$1,790,000
- Price per sq. ft.:$360.89
- Tax amount:$25,550 (2024)
New listings near 35 Washington Avenue
- New
 $579,900Active4 beds 4 baths1,760 sq. ft.
$579,900Active4 beds 4 baths1,760 sq. ft.906 E 33rd Street, Savannah, GA 31401
MLS# SA336640Listed by: REALTY ONE GROUP INCLUSION - New
 $550,000Active5 beds 3 baths3,080 sq. ft.
$550,000Active5 beds 3 baths3,080 sq. ft.17 Misty Marsh Drive, Savannah, GA 31419
MLS# SA334454Listed by: BETTER HOMES AND GARDENS REAL - New
 $398,600Active4 beds 4 baths2,416 sq. ft.
$398,600Active4 beds 4 baths2,416 sq. ft.123 Rommel Avenue, Savannah, GA 31408
MLS# SA336301Listed by: FRANK MOORE & COMPANY, LLC - New
 $429,900Active4 beds 3 baths2,601 sq. ft.
$429,900Active4 beds 3 baths2,601 sq. ft.225 Willow Point Circle, Savannah, GA 31407
MLS# 10584765Listed by: BHHS Kennedy Realty - New
 $279,900Active3 beds 3 baths1,745 sq. ft.
$279,900Active3 beds 3 baths1,745 sq. ft.103 Travertine Circle, Savannah, GA 31419
MLS# SA336556Listed by: KELLER WILLIAMS COASTAL AREA P - New
 Listed by ERA$450,000Active3 beds 3 baths2,190 sq. ft.
Listed by ERA$450,000Active3 beds 3 baths2,190 sq. ft.421 Rendant Avenue, Savannah, GA 31419
MLS# SA334585Listed by: ERA SOUTHEAST COASTAL - New
 $1,075,000Active4 beds 3 baths2,899 sq. ft.
$1,075,000Active4 beds 3 baths2,899 sq. ft.6 Sleepy Terrapin Lane, Savannah, GA 31411
MLS# SA335964Listed by: BHHS BAY STREET REALTY GROUP - Open Sat, 12 to 2pmNew
 $670,000Active2 beds 3 baths1,656 sq. ft.
$670,000Active2 beds 3 baths1,656 sq. ft.221 E 32nd Street, Savannah, GA 31401
MLS# SA336568Listed by: KELLER WILLIAMS COASTAL AREA P - New
 $300,000Active3 beds 2 baths1,346 sq. ft.
$300,000Active3 beds 2 baths1,346 sq. ft.32 River Trace Court #32, Savannah, GA 31410
MLS# SA336659Listed by: JOHN WYLLY REAL ESTATE CO - New
 $1,199,000Active3 beds 3 baths2,454 sq. ft.
$1,199,000Active3 beds 3 baths2,454 sq. ft.207 Barley Road, Savannah, GA 31410
MLS# SA336475Listed by: CENTURY 21 SOLOMON PROPERTIES
