Local realty services provided by:ERA Strother Real Estate
Listed by: ed yannett
Office: epique realty
MLS#:SA328217
Source:NC_CCAR
Price summary
- Price:$499,000
- Price per sq. ft.:$193.41
About this home
Rate Buy Down! Get a 5% rate! Luxurious end-unit townhome overlooks the marshes of Hoover Creek, offering the perfect blend of elegance and ease. In this Brownstone replica, enjoy stunning marsh views from two private balconies. Features include beautiful hardwood floors, arched doorways and windows, intricate moldings, and thoughtful upgrades. The open kitchen boasts granite countertops, a center island, and a double oven, flowing seamlessly into the bright living area with balcony access and floor-to-ceiling windows. Spacious primary suite features a private balcony, a massive custom walk-in closet, a bath equipped with double vanities, a garden tub, and a separate shower. The drive-under four-car garage provides space for a playroom and pool table! You’ve never experienced conveniences like this - Aldi, Walmart, and the mall are just across the street and only 15 minutes from downtown Savannah. Developed by an award-winning Atlanta builder, replicating this would cost a fortune 2x!
Contact an agent
Home facts
- Year built:2007
- Listing ID #:SA328217
- Added:106 day(s) ago
- Updated:January 31, 2026 at 11:20 AM
Rooms and interior
- Bedrooms:3
- Total bathrooms:3
- Full bathrooms:2
- Half bathrooms:1
- Living area:2,580 sq. ft.
Heating and cooling
- Cooling:Central Air
- Heating:Electric, Heating
Structure and exterior
- Year built:2007
- Building area:2,580 sq. ft.
- Lot area:0.04 Acres
Schools
- High school:Windsor Forest
- Middle school:Southwest
- Elementary school:WFES
Finances and disclosures
- Price:$499,000
- Price per sq. ft.:$193.41
New listings near 39 Hidden Pointe Drive
- New
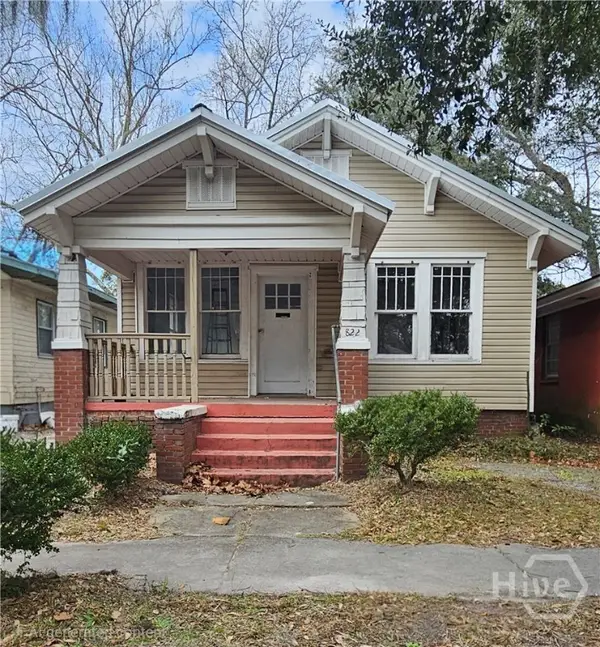 $179,000Active3 beds 2 baths1,180 sq. ft.
$179,000Active3 beds 2 baths1,180 sq. ft.822 E 37th Street, Savannah, GA 31401
MLS# SA348034Listed by: MAKE YOUR MOVE REALTY INC - New
 $259,900Active2 beds 2 baths1,160 sq. ft.
$259,900Active2 beds 2 baths1,160 sq. ft.19 Chaintree Drive, Savannah, GA 31419
MLS# SA348003Listed by: RE/MAX SAVANNAH - New
 $335,000Active-- beds -- baths
$335,000Active-- beds -- baths6 English Saddle Court, Savannah, GA 31406
MLS# 10682457Listed by: Sherman & Hemstreet SouthernGA Homes - New
 $335,000Active4 beds 2 baths1,720 sq. ft.
$335,000Active4 beds 2 baths1,720 sq. ft.6 English Saddle Court, Savannah, GA 31406
MLS# SA347645Listed by: COAST & COUNTRY RE EXPERTS - New
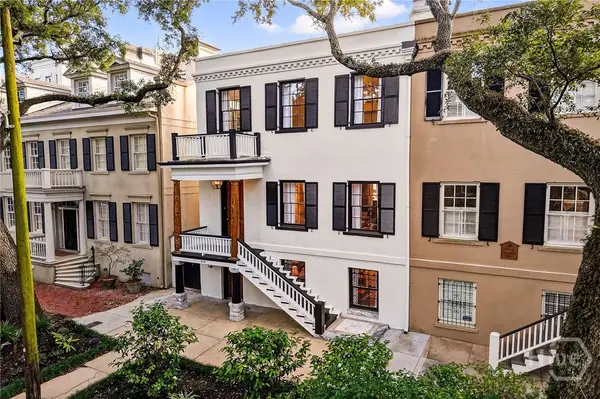 $3,500,000Active4 beds 4 baths3,330 sq. ft.
$3,500,000Active4 beds 4 baths3,330 sq. ft.215 E Jones Street, Savannah, GA 31401
MLS# SA347198Listed by: BHHS BAY STREET REALTY GROUP - New
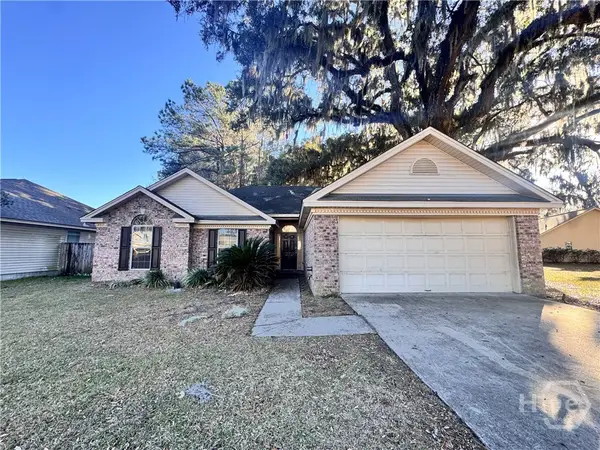 $289,900Active3 beds 2 baths1,450 sq. ft.
$289,900Active3 beds 2 baths1,450 sq. ft.127 Parkview Road, Savannah, GA 31419
MLS# SA347216Listed by: RASMUS REAL ESTATE GROUP - New
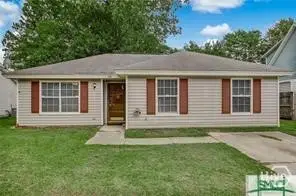 $194,500Active3 beds 2 baths1,016 sq. ft.
$194,500Active3 beds 2 baths1,016 sq. ft.160 Laurelwood Drive, Savannah, GA 31419
MLS# SA347966Listed by: SCOTT REALTY PROFESSIONALS - New
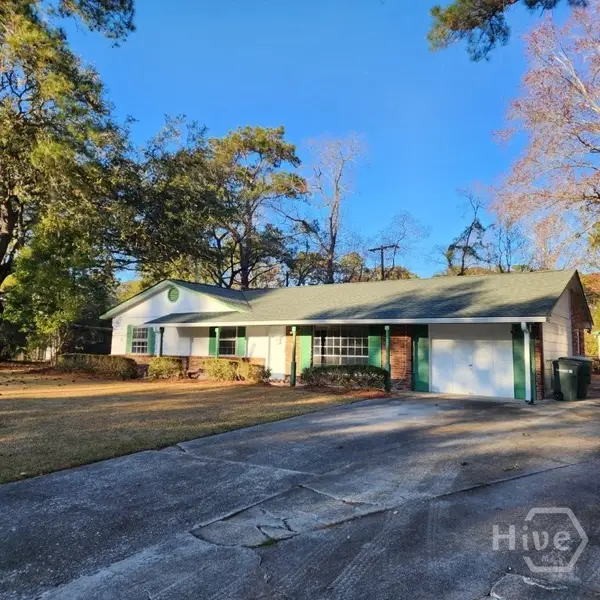 $239,000Active4 beds 3 baths2,151 sq. ft.
$239,000Active4 beds 3 baths2,151 sq. ft.23 Canterbury Circle, Savannah, GA 31419
MLS# SA348015Listed by: ENGEL & VOLKERS - New
 $465,000Active5 beds 3 baths3,732 sq. ft.
$465,000Active5 beds 3 baths3,732 sq. ft.140 Mosswood Drive, Savannah, GA 31405
MLS# SA347813Listed by: KELLER WILLIAMS COASTAL AREA P - New
 $310,000Active3 beds 2 baths1,314 sq. ft.
$310,000Active3 beds 2 baths1,314 sq. ft.108 Walz Circle, Savannah, GA 31404
MLS# SA346945Listed by: REALTY COMPANIES

