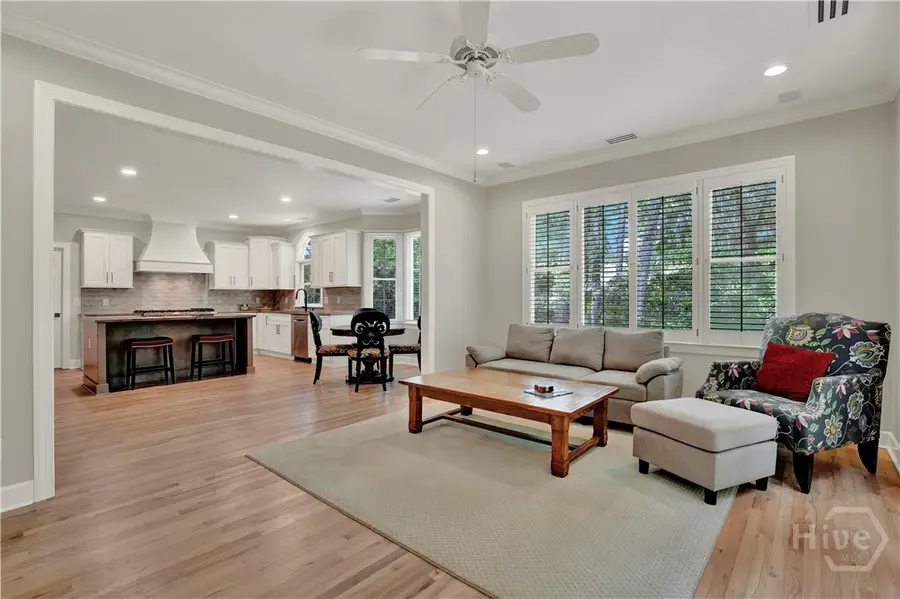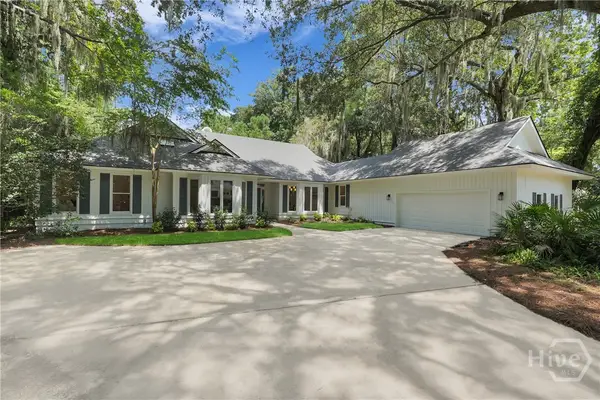4 Belton Lane, Savannah, GA 31411
Local realty services provided by:ERA Southeast Coastal Real Estate



Listed by:james roger headley jr.
Office:lpt realty llc.
MLS#:SA332088
Source:GA_SABOR
Price summary
- Price:$1,050,000
- Price per sq. ft.:$329.67
- Monthly HOA dues:$209.33
About this home
THOUGHTFUL RENOVATION IN THE LANDINGS. Located just around the corner from one of The Landings' most popular clubhouses (Marshwood with its lively pool, cabana bar, 3 full service restaurants, 2 golf courses, croquet, and tennis courts), this home provides the privacy of a half-acre-plus lot with the convenience of numerous recent renovations to save you time and money. From the moment you enter the newly-opened interior accentuating the nearly 3200 square feet of living space (bonus room could easily serve as a 4th bedroom!) with high ceilings, you will appreciate the meticulous care and attention of the current owners. When not lounging on your screened porch, the new HVAC system (including new ductwork) will ensure your comfort. When not enjoying the aforementioned restaurants, your FORNO 8-burner gas stove, Bosch appliances, and Brazilian quartzite counters await in the redone kitchen. New landscaping and interior painting... these are just some of the highlights you can expect. Some amenities (including a total of 5 clubhouses, 6 golf courses, 5 pools, tennis, pickleball, bocce) require an additional membership.
Contact an agent
Home facts
- Year built:1993
- Listing Id #:SA332088
- Added:35 day(s) ago
- Updated:August 15, 2025 at 07:13 AM
Rooms and interior
- Bedrooms:3
- Total bathrooms:4
- Full bathrooms:3
- Half bathrooms:1
- Living area:3,185 sq. ft.
Heating and cooling
- Cooling:Central Air, Electric
- Heating:Central, Electric
Structure and exterior
- Roof:Asphalt
- Year built:1993
- Building area:3,185 sq. ft.
- Lot area:0.53 Acres
Utilities
- Water:Public
- Sewer:Public Sewer
Finances and disclosures
- Price:$1,050,000
- Price per sq. ft.:$329.67
- Tax amount:$13,380 (2024)
New listings near 4 Belton Lane
- New
 $579,900Active4 beds 4 baths1,760 sq. ft.
$579,900Active4 beds 4 baths1,760 sq. ft.906 E 33rd Street, Savannah, GA 31401
MLS# SA336640Listed by: REALTY ONE GROUP INCLUSION - New
 $550,000Active5 beds 3 baths3,080 sq. ft.
$550,000Active5 beds 3 baths3,080 sq. ft.17 Misty Marsh Drive, Savannah, GA 31419
MLS# SA334454Listed by: BETTER HOMES AND GARDENS REAL - New
 $398,600Active4 beds 4 baths2,416 sq. ft.
$398,600Active4 beds 4 baths2,416 sq. ft.123 Rommel Avenue, Savannah, GA 31408
MLS# SA336301Listed by: FRANK MOORE & COMPANY, LLC - New
 $429,900Active4 beds 3 baths2,601 sq. ft.
$429,900Active4 beds 3 baths2,601 sq. ft.225 Willow Point Circle, Savannah, GA 31407
MLS# 10584765Listed by: BHHS Kennedy Realty - New
 $279,900Active3 beds 3 baths1,745 sq. ft.
$279,900Active3 beds 3 baths1,745 sq. ft.103 Travertine Circle, Savannah, GA 31419
MLS# SA336556Listed by: KELLER WILLIAMS COASTAL AREA P - New
 Listed by ERA$450,000Active3 beds 3 baths2,190 sq. ft.
Listed by ERA$450,000Active3 beds 3 baths2,190 sq. ft.421 Rendant Avenue, Savannah, GA 31419
MLS# SA334585Listed by: ERA SOUTHEAST COASTAL - New
 $1,075,000Active4 beds 3 baths2,899 sq. ft.
$1,075,000Active4 beds 3 baths2,899 sq. ft.6 Sleepy Terrapin Lane, Savannah, GA 31411
MLS# SA335964Listed by: BHHS BAY STREET REALTY GROUP - Open Sat, 12 to 2pmNew
 $670,000Active2 beds 3 baths1,656 sq. ft.
$670,000Active2 beds 3 baths1,656 sq. ft.221 E 32nd Street, Savannah, GA 31401
MLS# SA336568Listed by: KELLER WILLIAMS COASTAL AREA P - New
 $300,000Active3 beds 2 baths1,346 sq. ft.
$300,000Active3 beds 2 baths1,346 sq. ft.32 River Trace Court #32, Savannah, GA 31410
MLS# SA336659Listed by: JOHN WYLLY REAL ESTATE CO - New
 $1,199,000Active3 beds 3 baths2,454 sq. ft.
$1,199,000Active3 beds 3 baths2,454 sq. ft.207 Barley Road, Savannah, GA 31410
MLS# SA336475Listed by: CENTURY 21 SOLOMON PROPERTIES
