4 Dorothy Drive, Savannah, GA 31406
Local realty services provided by:ERA Strother Real Estate
4 Dorothy Drive,Savannah, GA 31406
$750,000
- 3 Beds
- 2 Baths
- 2,483 sq. ft.
- Single family
- Active
Listed by: jennifer b. quick
Office: parker scott properties
MLS#:SA339401
Source:NC_CCAR
Price summary
- Price:$750,000
- Price per sq. ft.:$302.05
About this home
Nestled in the heart of Isle of Hope on large corner lot, this spacious L-shaped home offers a perfect blend of comfort, privacy, and Lowcountry charm. With a thoughtfully designed floor plan, the home features two distinct living areas- ideal for entertaining or relaxing in peace.The three bedrooms are set apart from the main living spaces, offering a quiet retreat for every member of the household. The primary suite, located at the end of a long private hallway, includes a generous walk-in closet and an updated en-suite bath with a large tiled walk-in shower.Enjoy cooking in the recently renovated kitchen with an inviting eat-in area, or host more formal gatherings in the separate dining room just off the kitchen. Don’t miss the cozy den- perfect as a bonus room, office, or playroom.
Additional updates include a brand-new roof and a 3-year-old HVAC system, giving you peace of mind for years to come.
Optional membership to Wymberly yacht club gives access to Dock.
Contact an agent
Home facts
- Year built:1948
- Listing ID #:SA339401
- Added:126 day(s) ago
- Updated:February 20, 2026 at 11:19 AM
Rooms and interior
- Bedrooms:3
- Total bathrooms:2
- Full bathrooms:2
- Living area:2,483 sq. ft.
Heating and cooling
- Cooling:Central Air
- Heating:Electric, Heating
Structure and exterior
- Year built:1948
- Building area:2,483 sq. ft.
- Lot area:0.47 Acres
Finances and disclosures
- Price:$750,000
- Price per sq. ft.:$302.05
New listings near 4 Dorothy Drive
- New
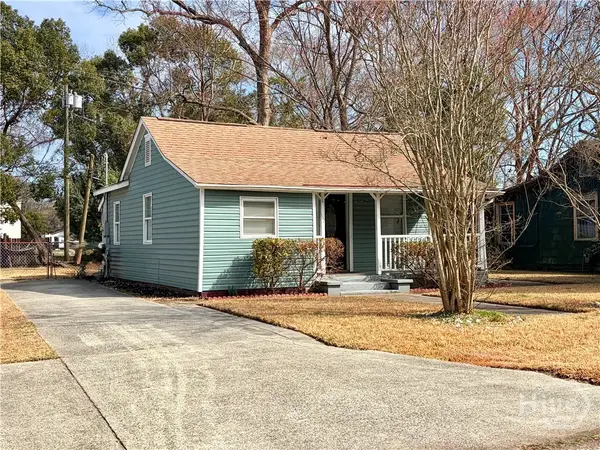 $204,900Active2 beds 1 baths1,007 sq. ft.
$204,900Active2 beds 1 baths1,007 sq. ft.208 Cantyre Street, Savannah, GA 31407
MLS# SA349334Listed by: RE/MAX SAVANNAH - Open Sat, 1 to 4pm
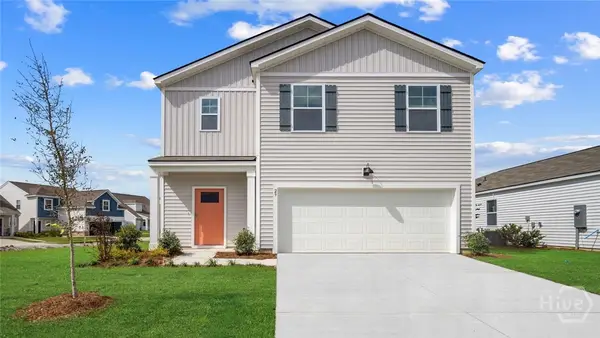 $373,990Active5 beds 3 baths2,361 sq. ft.
$373,990Active5 beds 3 baths2,361 sq. ft.29 Cypress Loop, Savannah, GA 31407
MLS# SA332244Listed by: DR HORTON REALTY OF GEORGIA - New
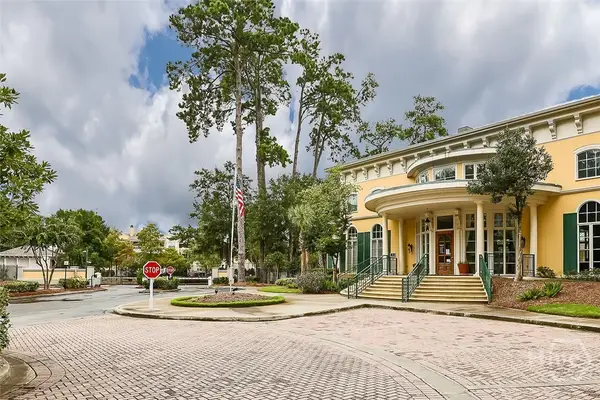 $274,900Active2 beds 2 baths1,116 sq. ft.
$274,900Active2 beds 2 baths1,116 sq. ft.2424 Whitemarsh Way #2424, Savannah, GA 31410
MLS# SA349009Listed by: ENGEL & VOLKERS - New
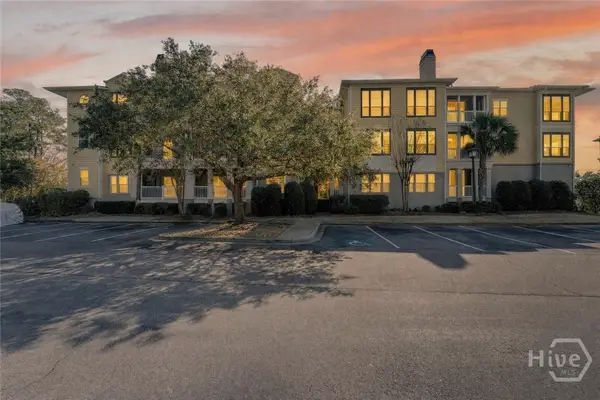 $299,000Active2 beds 2 baths1,098 sq. ft.
$299,000Active2 beds 2 baths1,098 sq. ft.2136 Whitemarsh Way, Savannah, GA 31410
MLS# SA349380Listed by: KELLER WILLIAMS COASTAL AREA P - New
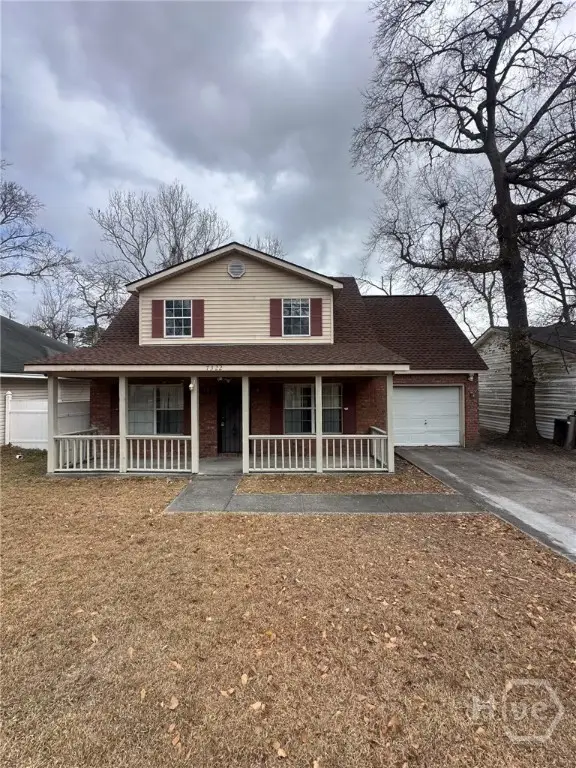 $212,500Active4 beds 2 baths1,295 sq. ft.
$212,500Active4 beds 2 baths1,295 sq. ft.7322 Albert Street, Savannah, GA 31406
MLS# SA349443Listed by: SEAPORT REAL ESTATE GROUP - Open Sat, 1 to 4pm
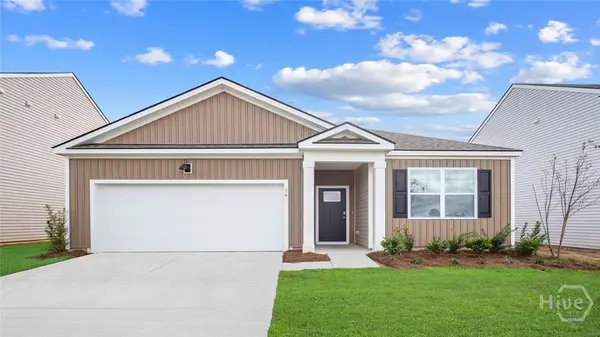 $344,990Pending3 beds 2 baths1,618 sq. ft.
$344,990Pending3 beds 2 baths1,618 sq. ft.16 Gladewater Drive, Savannah, GA 31407
MLS# SA331841Listed by: DR HORTON REALTY OF GEORGIA - Open Sat, 12 to 2pmNew
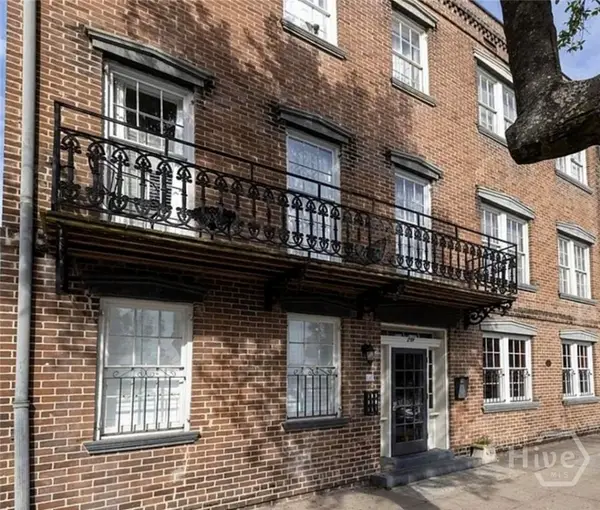 $419,000Active1 beds 1 baths529 sq. ft.
$419,000Active1 beds 1 baths529 sq. ft.219 Abercorn Street #F3, Savannah, GA 31401
MLS# SA349478Listed by: BEYCOME BROKERAGE REALTY LLC - New
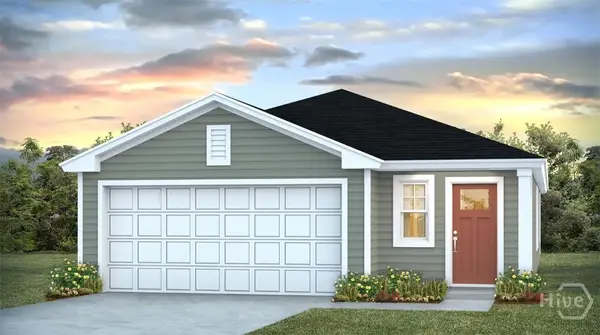 $327,190Active4 beds 2 baths1,509 sq. ft.
$327,190Active4 beds 2 baths1,509 sq. ft.420 Flat Rock Trace, Savannah, GA 31407
MLS# SA349181Listed by: DR HORTON REALTY OF GEORGIA 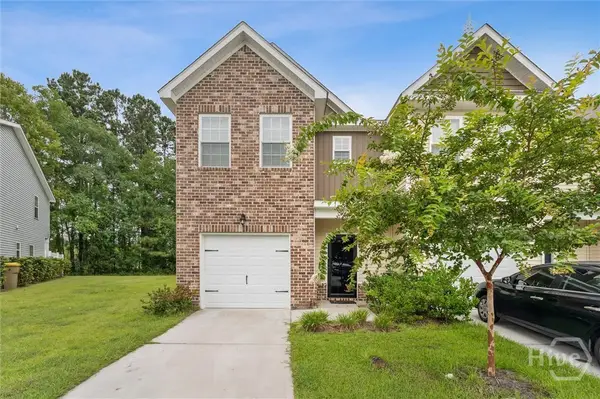 $267,000Active3 beds 3 baths1,723 sq. ft.
$267,000Active3 beds 3 baths1,723 sq. ft.23 Mossy Oak Cove, Savannah, GA 31407
MLS# SA336201Listed by: KELLER WILLIAMS COASTAL AREA P- Open Sat, 10am to 12pmNew
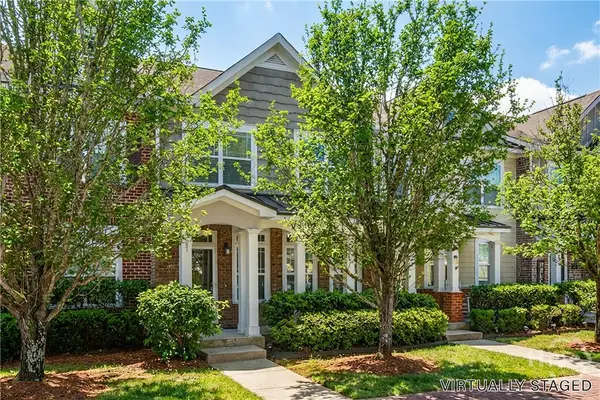 $250,000Active3 beds 3 baths1,337 sq. ft.
$250,000Active3 beds 3 baths1,337 sq. ft.31 Moonlight Trail, Savannah, GA 31407
MLS# SA346217Listed by: REDFIN CORPORATION

