4 N Boulder Cove, Savannah, GA 31419
Local realty services provided by:ERA Strother Real Estate
4 N Boulder Cove,Savannah, GA 31419
$345,000
- 3 Beds
- 2 Baths
- - sq. ft.
- Single family
- Sold
Listed by: joshua j. ingram
Office: reggie mitchell realty
MLS#:SA340979
Source:NC_CCAR
Sorry, we are unable to map this address
Price summary
- Price:$345,000
About this home
Welcome to 4 N Boulder Cove in the sought-after Stonebridge at Berwick Plantation! Seller relocating—creating an excellent opportunity to own this beautifully maintained 3-bedroom 2 baths home combining comfort, style, and efficiency. Features include soaring ceilings, a cozy fireplace, bright sunroom, and a kitchen with bar seating and ample storage. The primary suite offers a double vanity, soaking tub, and separate shower. Recent upgrades: 2024 Trane HVAC with filtration and dehumidifier, energy-efficient windows, and Georgia Power efficiency improvements. Enjoy a fenced backyard with brick-paver patio. Neighborhood amenities include pool, tennis, pickleball, and playground—minutes from shopping, dining, I-95, and I-16. Move-in ready and beautifully updated!
Contact an agent
Home facts
- Year built:2004
- Listing ID #:SA340979
- Added:91 day(s) ago
- Updated:January 17, 2026 at 07:51 AM
Rooms and interior
- Bedrooms:3
- Total bathrooms:2
- Full bathrooms:2
Heating and cooling
- Cooling:Central Air
- Heating:Electric, Heat Pump, Heating
Structure and exterior
- Year built:2004
Schools
- High school:New Hampstead
- Middle school:West Chatham
- Elementary school:Gould
Finances and disclosures
- Price:$345,000
New listings near 4 N Boulder Cove
- New
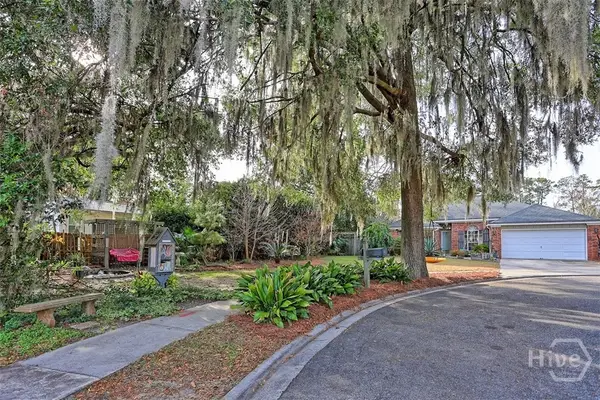 $399,900Active4 beds 2 baths1,737 sq. ft.
$399,900Active4 beds 2 baths1,737 sq. ft.146 Chapel Drive, Savannah, GA 31406
MLS# SA346751Listed by: RE/MAX SAVANNAH - New
 $279,900Active3 beds 2 baths1,275 sq. ft.
$279,900Active3 beds 2 baths1,275 sq. ft.3308 Helen Street, Savannah, GA 31404
MLS# SA347094Listed by: SAVANNAH REALTY - Open Sun, 1 to 3pmNew
 $350,000Active3 beds 2 baths1,887 sq. ft.
$350,000Active3 beds 2 baths1,887 sq. ft.730 Windsor Road, Savannah, GA 31419
MLS# SA347096Listed by: MONARCH AND THIRD REAL ESTATE - New
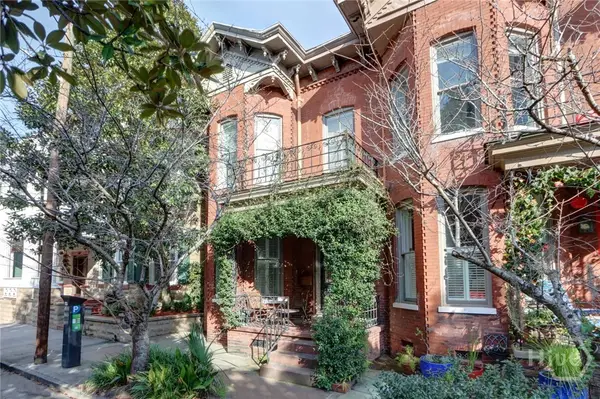 $1,860,000Active4 beds 5 baths2,346 sq. ft.
$1,860,000Active4 beds 5 baths2,346 sq. ft.220 E State Street, Savannah, GA 31401
MLS# SA346373Listed by: SEABOLT REAL ESTATE - New
 $339,900Active3 beds 3 baths1,690 sq. ft.
$339,900Active3 beds 3 baths1,690 sq. ft.206 Flagler Drive, Savannah, GA 31419
MLS# SA346806Listed by: REDFIN CORPORATION - New
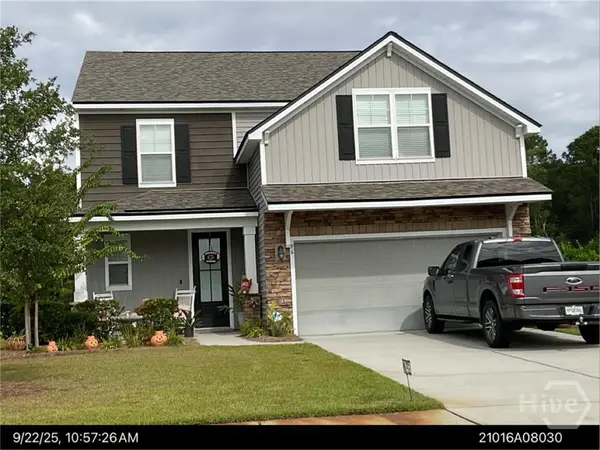 $375,000Active3 beds 3 baths2,560 sq. ft.
$375,000Active3 beds 3 baths2,560 sq. ft.96 Westbourne Way, Savannah, GA 31407
MLS# SA347083Listed by: BUY SELL SAVANNAH REAL ESTATE - New
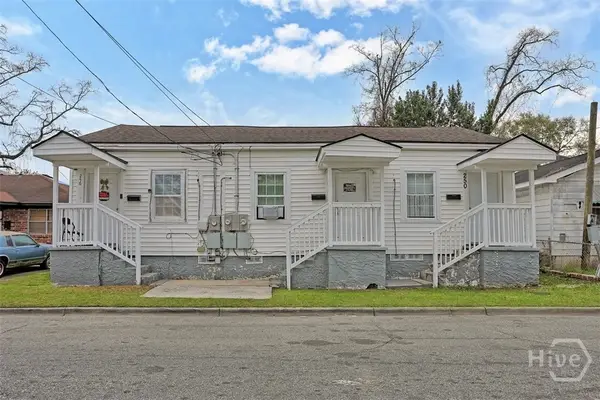 $289,000Active3 beds 3 baths1,403 sq. ft.
$289,000Active3 beds 3 baths1,403 sq. ft.246, 248 & 250 Ferrill Street, Savannah, GA 31415
MLS# SA344769Listed by: KELLER WILLIAMS COASTAL AREA P - New
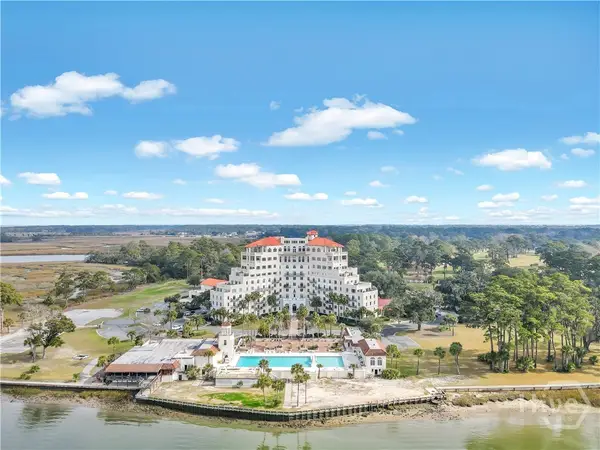 $659,000Active3 beds 3 baths1,998 sq. ft.
$659,000Active3 beds 3 baths1,998 sq. ft.700 Wilmington Island Road #T2, Savannah, GA 31410
MLS# SA346296Listed by: SEAPORT REAL ESTATE GROUP - New
 $240,000Active4 beds 3 baths1,419 sq. ft.
$240,000Active4 beds 3 baths1,419 sq. ft.7245 Garfield Street, Savannah, GA 31406
MLS# SA346989Listed by: SCOTT REALTY PROFESSIONALS - New
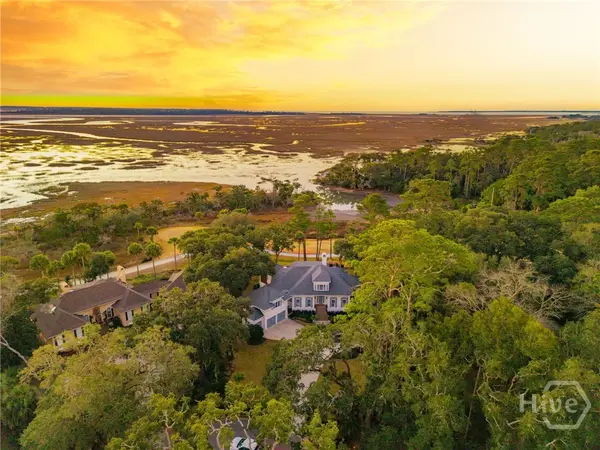 $2,195,000Active3 beds 4 baths3,656 sq. ft.
$2,195,000Active3 beds 4 baths3,656 sq. ft.5 Windwalk Lane, Savannah, GA 31411
MLS# SA347024Listed by: THE LANDINGS REAL ESTATE CO
