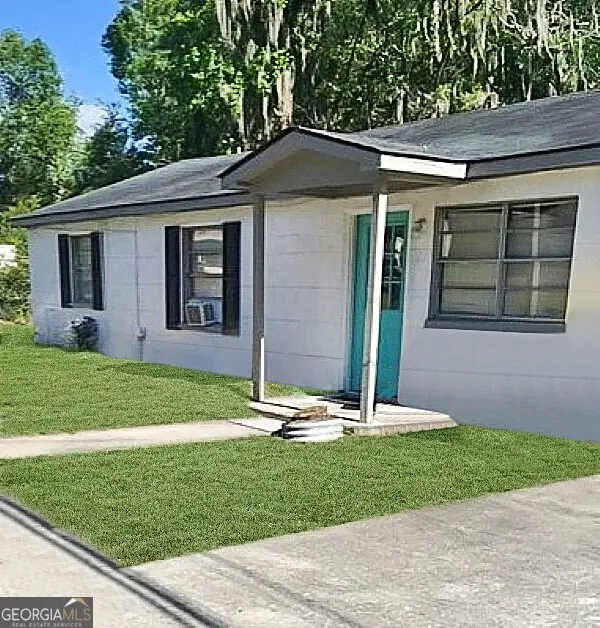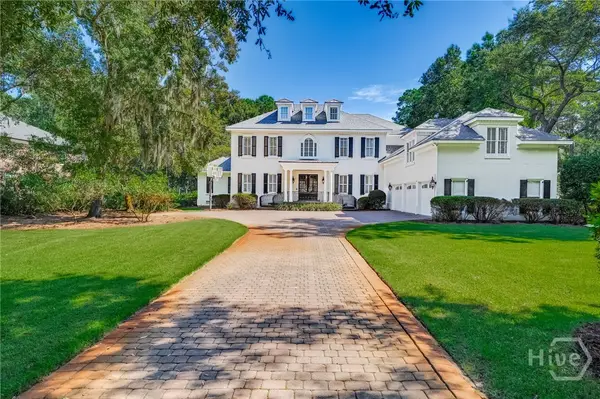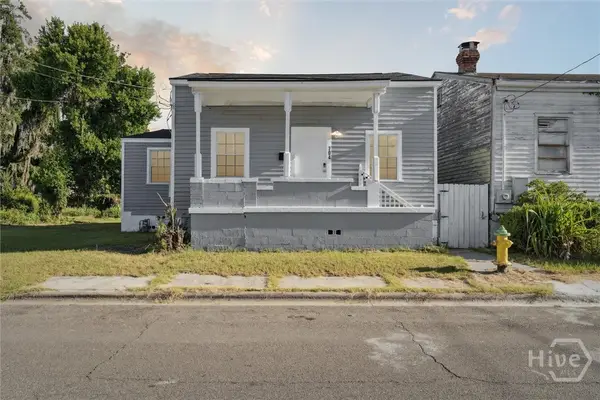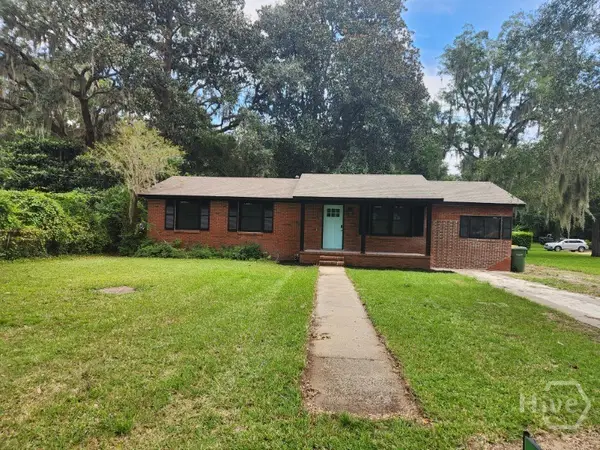401 E Hull Street, Savannah, GA 31401
Local realty services provided by:ERA Southeast Coastal Real Estate
401 E Hull Street,Savannah, GA 31401
$820,000
- 3 Beds
- 3 Baths
- 1,800 sq. ft.
- Townhouse
- Active
Upcoming open houses
- Sun, Sep 2802:00 pm - 04:00 pm
Listed by:caitlin e. carter
Office:engel & volkers
MLS#:325781
Source:GA_SABOR
Price summary
- Price:$820,000
- Price per sq. ft.:$455.56
About this home
Nestled in Savannah's Landmark Historic District, this meticulously crafted home, completed in 2006, seamlessly blends historical charm with contemporary allure. Its design maximizes natural light with windows on three sides, illuminating the airy, modern open floor plan. The heart pine floors grace the expansive first floor, comprising living, kitchen, and dining areas, all opening onto a serene private courtyard—a perfect setting for outdoor dining. Courtyard may also be used as a parking space for off street parking. The kitchen boasts granite countertops, a spacious island with seating, and top-of-the-line stainless steel appliances, ideal for culinary enthusiasts. On the second floor there are two bedrooms and a bathroom off the hallway. The third-floor master suite offers a spa-like bath and breathtaking views of downtown Savannah's majestic Live Oak canopy. Separate laundry room on the third floor as well. Home sold in AS-IS condition.
Contact an agent
Home facts
- Year built:2006
- Listing ID #:325781
- Added:227 day(s) ago
- Updated:September 28, 2025 at 08:37 PM
Rooms and interior
- Bedrooms:3
- Total bathrooms:3
- Full bathrooms:2
- Half bathrooms:1
- Living area:1,800 sq. ft.
Heating and cooling
- Cooling:Central Air, Electric
- Heating:Central, Electric, Forced Air, Heat Pump
Structure and exterior
- Roof:Composition
- Year built:2006
- Building area:1,800 sq. ft.
- Lot area:0.02 Acres
Schools
- High school:Liberal Studies
- Middle school:Hubert
- Elementary school:Williams
Utilities
- Water:Public
- Sewer:Public Sewer
Finances and disclosures
- Price:$820,000
- Price per sq. ft.:$455.56
- Tax amount:$9,044 (2024)
New listings near 401 E Hull Street
- New
 $153,000Active3 beds 2 baths1,097 sq. ft.
$153,000Active3 beds 2 baths1,097 sq. ft.2214 Shell Road, Savannah, GA 31404
MLS# 10614023Listed by: City Limits Realty, LLC - Open Sun, 2 to 4pmNew
 $599,900Active2 beds 2 baths1,091 sq. ft.
$599,900Active2 beds 2 baths1,091 sq. ft.217 B E Bolton Street #B, Savannah, GA 31401
MLS# SA340626Listed by: SAVANNAH REALTY - New
 $430,000Active3 beds 2 baths2,106 sq. ft.
$430,000Active3 beds 2 baths2,106 sq. ft.210 Pine Grove Drive, Savannah, GA 31419
MLS# SA340629Listed by: REALTY ONE GROUP INCLUSION - New
 $375,000Active3 beds 3 baths2,101 sq. ft.
$375,000Active3 beds 3 baths2,101 sq. ft.9233 Garland Drive, Savannah, GA 31406
MLS# SA340471Listed by: REALTY ONE GROUP INCLUSION - New
 $315,000Active4 beds 2 baths1,469 sq. ft.
$315,000Active4 beds 2 baths1,469 sq. ft.2047 E 41st Street, Savannah, GA 31404
MLS# SA340634Listed by: BRAND NAME REAL ESTATE, INC - Open Sun, 12 to 3pmNew
 $419,900Active3 beds 1 baths1,183 sq. ft.
$419,900Active3 beds 1 baths1,183 sq. ft.1206 Seiler Avenue, Savannah, GA 31404
MLS# SA339594Listed by: RE/MAX SAVANNAH  $1,500,000Pending3 beds 3 baths3,048 sq. ft.
$1,500,000Pending3 beds 3 baths3,048 sq. ft.9 Brewster Street, Savannah, GA 31419
MLS# SA340624Listed by: INTEGRITY REAL ESTATE LLC- New
 $2,397,000Active6 beds 7 baths6,261 sq. ft.
$2,397,000Active6 beds 7 baths6,261 sq. ft.24 Tidewater Way, Savannah, GA 31411
MLS# SA340603Listed by: THE LANDINGS COMPANY - New
 $285,000Active3 beds 2 baths916 sq. ft.
$285,000Active3 beds 2 baths916 sq. ft.704 Lavinia Street, Savannah, GA 31415
MLS# SA340619Listed by: KELLER WILLIAMS COASTAL AREA P  $300,000Active4 beds 3 baths1,350 sq. ft.
$300,000Active4 beds 3 baths1,350 sq. ft.8708 Clarke Avenue, Savannah, GA
MLS# SA339639Listed by: SEAPORT REAL ESTATE GROUP
