Local realty services provided by:ERA Strother Real Estate
Listed by: sarah sullivan, tracie s. tomlinson
Office: mcintosh realty team llc.
MLS#:SA334790
Source:NC_CCAR
Price summary
- Price:$2,150,000
- Price per sq. ft.:$780.68
About this home
Exceptional Elegant Residence this Turn Key Income Producing Iconic Mixed-Use Masterpiece Nestled Between Taylor & Jones Streets in the Heart of Savannah’s Historic Savannah Offering Timeless Charm and Luxury Downtown Living! This Immaculate Property Offers Two Distinct Spaces: A Private 3-Story Residence with a Completely Separate Commercial Suite with its Own Dedicated Entrance the Ground-Level Commercial Suite is Currently Leased for 5 years at Above Market Rate to a Well-Established, Locally Owned Luxury Retail Boutique, with Built-in Annual Rent Increases of 3% in One of Savannah's Highest Demand Districts! These Unheard-of Lease Terms in this Highly desirable Area make this Property a Rare & Exceptional Opportunity for a Savvy Investor Seeking Immediate Income in one of Savannah’s Most sought-after Locations. Inside the Historic Home, You’ll Find Soaring Ceilings, Abundant Natural Light & Rich Savannah Brick Walls that add Iimeless Character Throughout. The gourmet Kitchen with Gas Range is an Entertainer’s Dream, Flowing Effortlessly into the Private Courtyard. Upstairs, a Charming Outdoor Terrace Overlooks Whitaker Street—Perfect for Morning Coffee or Evening Wine or Enjoy the Serene Main Level Garden Courtyard Retreat! Walkable to Forsyth Park, the Famous Mrs. Wilkes Dining, Countless Award-Winning Restaurants, Boutiques, this is Downtown Luxury Living with Built-in Income Potential at its Absolute Finest.
Contact an agent
Home facts
- Year built:1880
- Listing ID #:SA334790
- Added:106 day(s) ago
- Updated:January 31, 2026 at 11:20 AM
Rooms and interior
- Bedrooms:3
- Total bathrooms:3
- Full bathrooms:2
- Half bathrooms:1
- Living area:2,754 sq. ft.
Heating and cooling
- Cooling:Central Air
- Heating:Forced Air, Heating
Structure and exterior
- Year built:1880
- Building area:2,754 sq. ft.
- Lot area:0.04 Acres
Finances and disclosures
- Price:$2,150,000
- Price per sq. ft.:$780.68
New listings near 415 Whitaker Street
- New
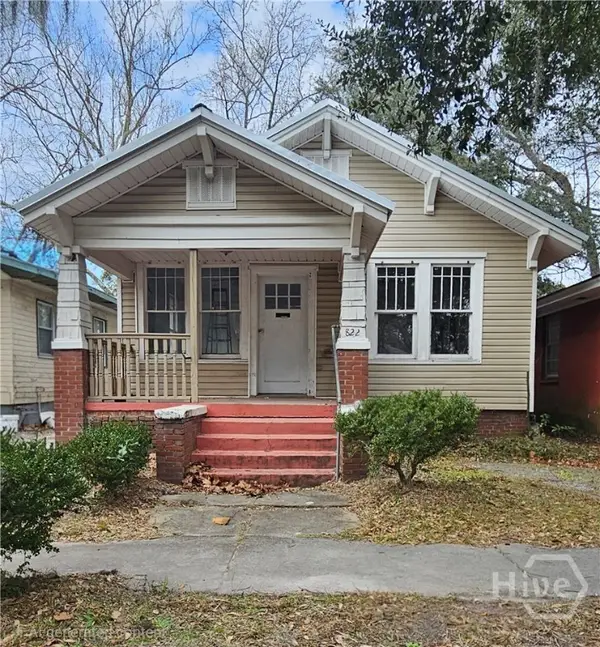 $179,000Active3 beds 2 baths1,180 sq. ft.
$179,000Active3 beds 2 baths1,180 sq. ft.822 E 37th Street, Savannah, GA 31401
MLS# SA348034Listed by: MAKE YOUR MOVE REALTY INC - New
 $259,900Active2 beds 2 baths1,160 sq. ft.
$259,900Active2 beds 2 baths1,160 sq. ft.19 Chaintree Drive, Savannah, GA 31419
MLS# SA348003Listed by: RE/MAX SAVANNAH - New
 $335,000Active-- beds -- baths
$335,000Active-- beds -- baths6 English Saddle Court, Savannah, GA 31406
MLS# 10682457Listed by: Sherman & Hemstreet SouthernGA Homes - New
 $335,000Active4 beds 2 baths1,720 sq. ft.
$335,000Active4 beds 2 baths1,720 sq. ft.6 English Saddle Court, Savannah, GA 31406
MLS# SA347645Listed by: COAST & COUNTRY RE EXPERTS - New
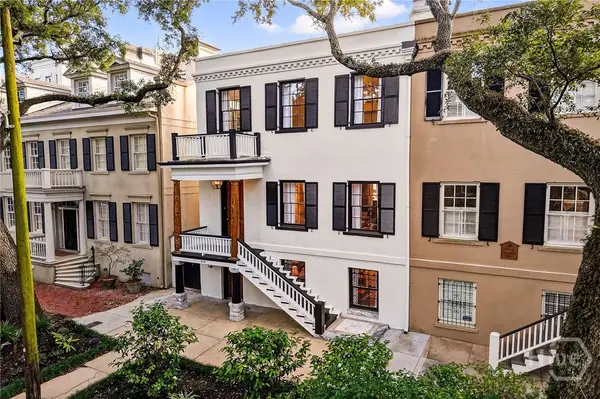 $3,500,000Active4 beds 4 baths3,330 sq. ft.
$3,500,000Active4 beds 4 baths3,330 sq. ft.215 E Jones Street, Savannah, GA 31401
MLS# SA347198Listed by: BHHS BAY STREET REALTY GROUP - New
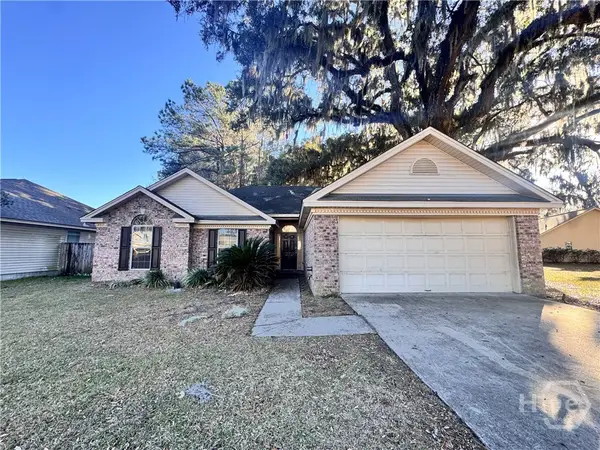 $289,900Active3 beds 2 baths1,450 sq. ft.
$289,900Active3 beds 2 baths1,450 sq. ft.127 Parkview Road, Savannah, GA 31419
MLS# SA347216Listed by: RASMUS REAL ESTATE GROUP - New
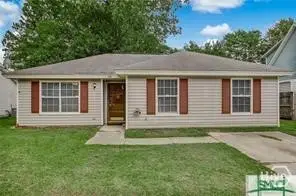 $194,500Active3 beds 2 baths1,016 sq. ft.
$194,500Active3 beds 2 baths1,016 sq. ft.160 Laurelwood Drive, Savannah, GA 31419
MLS# SA347966Listed by: SCOTT REALTY PROFESSIONALS - New
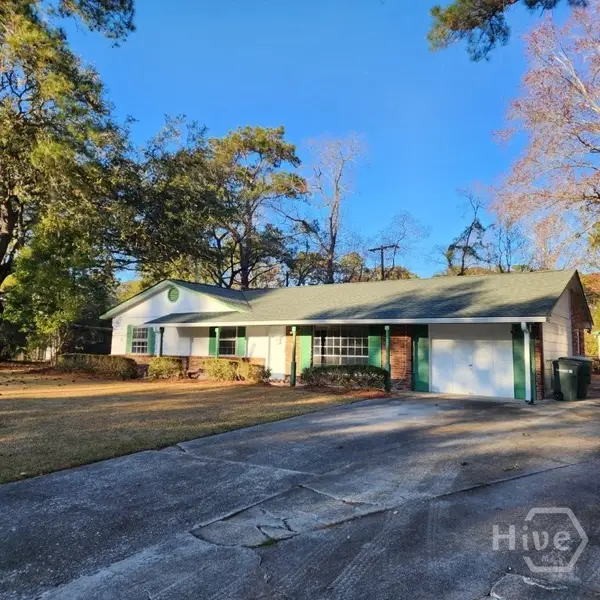 $239,000Active4 beds 3 baths2,151 sq. ft.
$239,000Active4 beds 3 baths2,151 sq. ft.23 Canterbury Circle, Savannah, GA 31419
MLS# SA348015Listed by: ENGEL & VOLKERS - New
 $465,000Active5 beds 3 baths3,732 sq. ft.
$465,000Active5 beds 3 baths3,732 sq. ft.140 Mosswood Drive, Savannah, GA 31405
MLS# SA347813Listed by: KELLER WILLIAMS COASTAL AREA P - New
 $310,000Active3 beds 2 baths1,314 sq. ft.
$310,000Active3 beds 2 baths1,314 sq. ft.108 Walz Circle, Savannah, GA 31404
MLS# SA346945Listed by: REALTY COMPANIES

