Local realty services provided by:ERA Strother Real Estate
417 Whitaker Street,Savannah, GA 31401
$1,650,000
- 2 Beds
- 3 Baths
- 2,712 sq. ft.
- Single family
- Active
Listed by: jesse valentine, brent sappe
Office: ahr commercial
MLS#:SA339234
Source:NC_CCAR
Price summary
- Price:$1,650,000
- Price per sq. ft.:$608.41
About this home
Welcome to 417 Whitaker St – a prime property offering a unique blend of residential & commercial opportunities in the heart of the Design District. A unique corner entrance, light-filled commercial space is found on the ground floor & a residential unit upstairs. The commercial space, formerly an 1880 butcher shop, retains its historic charm with Savannah white granite floors, attracting significant street & foot traffic. Currently occupied by a long-term tenant providing a steady income stream. This property’s strategic location in the Design District places it within close proximity to a variety of retail & dining options. The 2 bed, 2 bath residential space features a rear entry hall with an immersive mural by renowned artist Katherine Sandoz. It also boasts a freshly renovated kitchen & primary bath, an expansive balcony & holds a STVR license. 417 Whitaker St offers a rare opportunity to own a piece of Savannah’s historywhile benefiting from modern amenities & a prime location.
Contact an agent
Home facts
- Year built:1880
- Listing ID #:SA339234
- Added:106 day(s) ago
- Updated:January 31, 2026 at 11:20 AM
Rooms and interior
- Bedrooms:2
- Total bathrooms:3
- Full bathrooms:2
- Half bathrooms:1
- Living area:2,712 sq. ft.
Heating and cooling
- Cooling:Central Air
- Heating:Electric, Heat Pump, Heating
Structure and exterior
- Roof:Composition
- Year built:1880
- Building area:2,712 sq. ft.
- Lot area:0.03 Acres
Finances and disclosures
- Price:$1,650,000
- Price per sq. ft.:$608.41
New listings near 417 Whitaker Street
- New
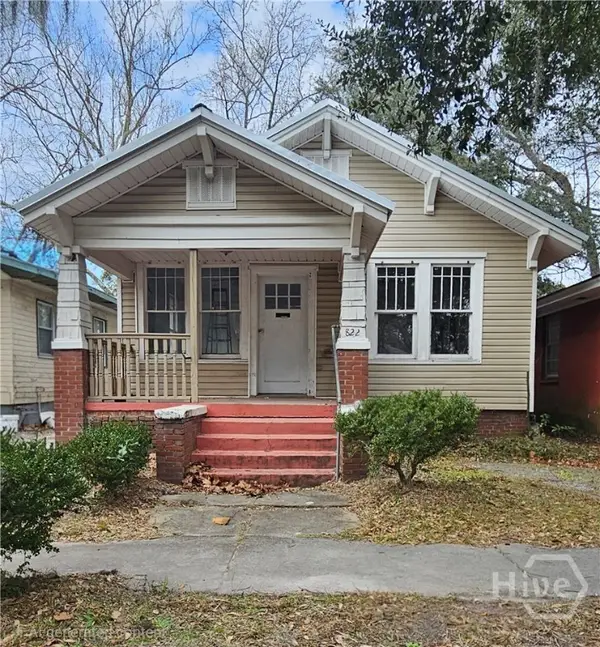 $179,000Active3 beds 2 baths1,180 sq. ft.
$179,000Active3 beds 2 baths1,180 sq. ft.822 E 37th Street, Savannah, GA 31401
MLS# SA348034Listed by: MAKE YOUR MOVE REALTY INC - New
 $259,900Active2 beds 2 baths1,160 sq. ft.
$259,900Active2 beds 2 baths1,160 sq. ft.19 Chaintree Drive, Savannah, GA 31419
MLS# SA348003Listed by: RE/MAX SAVANNAH - New
 $335,000Active-- beds -- baths
$335,000Active-- beds -- baths6 English Saddle Court, Savannah, GA 31406
MLS# 10682457Listed by: Sherman & Hemstreet SouthernGA Homes - New
 $335,000Active4 beds 2 baths1,720 sq. ft.
$335,000Active4 beds 2 baths1,720 sq. ft.6 English Saddle Court, Savannah, GA 31406
MLS# SA347645Listed by: COAST & COUNTRY RE EXPERTS - New
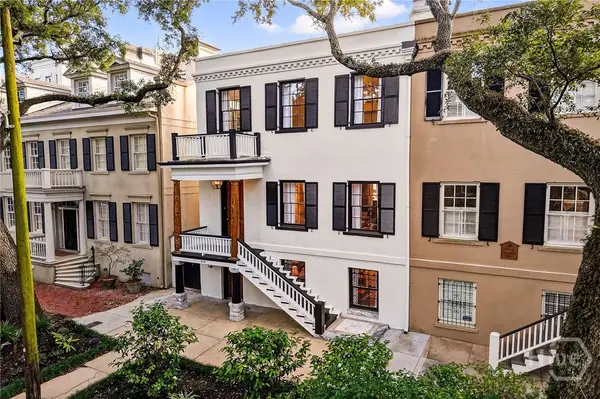 $3,500,000Active4 beds 4 baths3,330 sq. ft.
$3,500,000Active4 beds 4 baths3,330 sq. ft.215 E Jones Street, Savannah, GA 31401
MLS# SA347198Listed by: BHHS BAY STREET REALTY GROUP - New
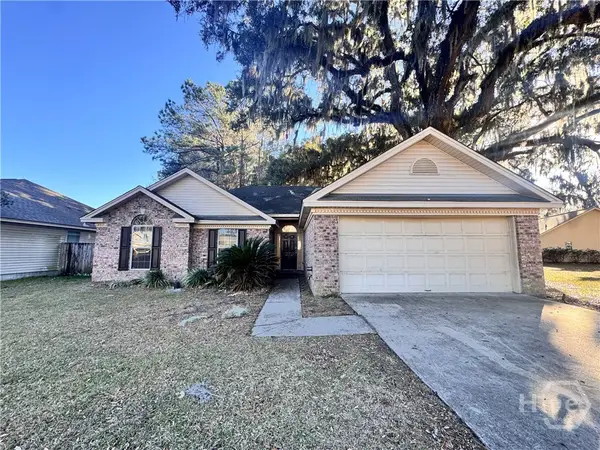 $289,900Active3 beds 2 baths1,450 sq. ft.
$289,900Active3 beds 2 baths1,450 sq. ft.127 Parkview Road, Savannah, GA 31419
MLS# SA347216Listed by: RASMUS REAL ESTATE GROUP - New
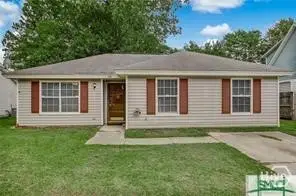 $194,500Active3 beds 2 baths1,016 sq. ft.
$194,500Active3 beds 2 baths1,016 sq. ft.160 Laurelwood Drive, Savannah, GA 31419
MLS# SA347966Listed by: SCOTT REALTY PROFESSIONALS - New
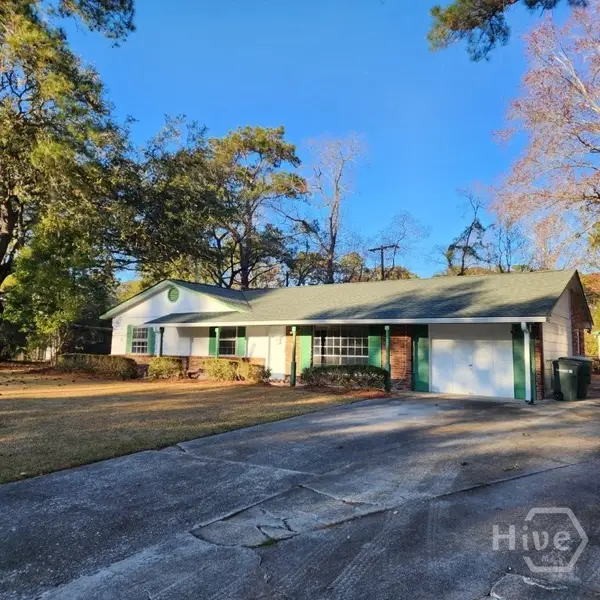 $239,000Active4 beds 3 baths2,151 sq. ft.
$239,000Active4 beds 3 baths2,151 sq. ft.23 Canterbury Circle, Savannah, GA 31419
MLS# SA348015Listed by: ENGEL & VOLKERS - New
 $465,000Active5 beds 3 baths3,732 sq. ft.
$465,000Active5 beds 3 baths3,732 sq. ft.140 Mosswood Drive, Savannah, GA 31405
MLS# SA347813Listed by: KELLER WILLIAMS COASTAL AREA P - New
 $310,000Active3 beds 2 baths1,314 sq. ft.
$310,000Active3 beds 2 baths1,314 sq. ft.108 Walz Circle, Savannah, GA 31404
MLS# SA346945Listed by: REALTY COMPANIES

