Local realty services provided by:ERA Strother Real Estate
42 Westbourne Way,Savannah, GA 31407
$315,000
- 5 Beds
- 4 Baths
- - sq. ft.
- Single family
- Sold
Listed by: heather collier
Office: next move real estate llc.
MLS#:SA336118
Source:NC_CCAR
Sorry, we are unable to map this address
Price summary
- Price:$315,000
About this home
Welcome to 42 Westbourne Way — a charming southern retreat nestled in one of Savannah’s most sought-after gated communities. This 4-bedroom, 2.5-bath home offers a thoughtfully designed floor plan with the primary suite conveniently located on the main level. The detached garage features a private bonus suite complete with a full bath and kitchenette — ideal for guests, a home office, or an income-producing rental opportunity. Enjoy peaceful mornings on the screened porch overlooking the fenced backyard and tranquil lagoon. Residents enjoy access to top-notch amenities including a pool, clubhouse, fitness center, playground, and dog park. Whether you're looking for a quiet place to call home or a versatile property with income potential, this one checks all the boxes.
Contact an agent
Home facts
- Year built:2007
- Listing ID #:SA336118
- Added:105 day(s) ago
- Updated:January 31, 2026 at 08:04 AM
Rooms and interior
- Bedrooms:5
- Total bathrooms:4
- Full bathrooms:3
- Half bathrooms:1
Heating and cooling
- Cooling:Central Air
- Heating:Electric, Heating
Structure and exterior
- Year built:2007
Schools
- High school:Groves
- Middle school:Godley Station
- Elementary school:Godley Station
Finances and disclosures
- Price:$315,000
New listings near 42 Westbourne Way
- New
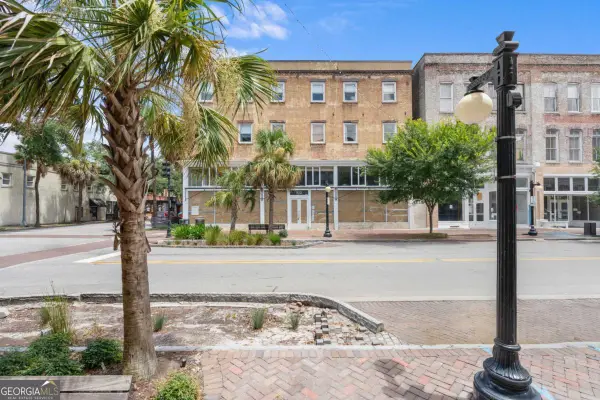 $485,000Active1 beds 1 baths585 sq. ft.
$485,000Active1 beds 1 baths585 sq. ft.310 W Broughton Street #2011, Savannah, GA 31401
MLS# 10682430Listed by: Statesboro Real Estate & Investments - New
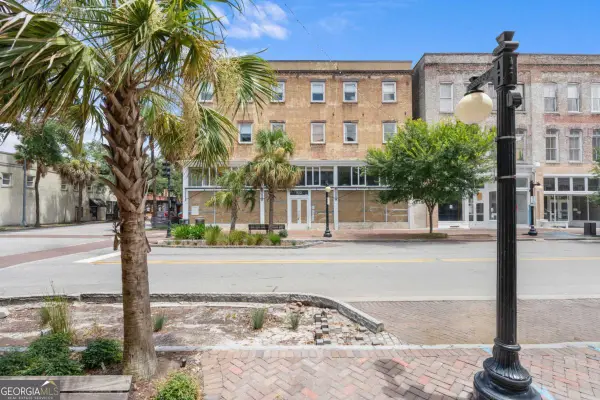 $479,999Active1 beds 1 baths546 sq. ft.
$479,999Active1 beds 1 baths546 sq. ft.310 W Broughton Street #2012, Savannah, GA 31401
MLS# 10682434Listed by: Statesboro Real Estate & Investments - New
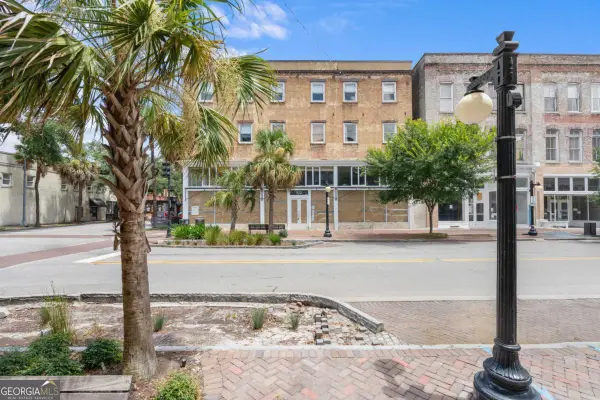 $509,000Active1 beds 1 baths725 sq. ft.
$509,000Active1 beds 1 baths725 sq. ft.310 W Broughton Street #2013, Savannah, GA 31401
MLS# 10682437Listed by: Statesboro Real Estate & Investments - New
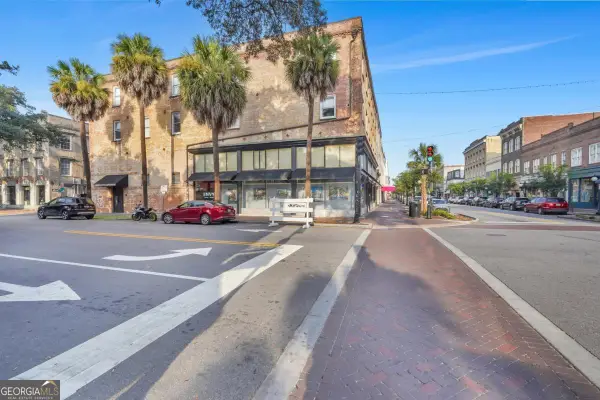 $479,999Active1 beds 1 baths565 sq. ft.
$479,999Active1 beds 1 baths565 sq. ft.310 W Broughton Street #3006, Savannah, GA 31401
MLS# 10682443Listed by: Statesboro Real Estate & Investments - New
 $335,000Active-- beds -- baths
$335,000Active-- beds -- baths6 English Saddle Court, Savannah, GA 31406
MLS# 10682457Listed by: Sherman & Hemstreet SouthernGA Homes - New
 $335,000Active4 beds 2 baths1,720 sq. ft.
$335,000Active4 beds 2 baths1,720 sq. ft.6 English Saddle Court, Savannah, GA 31406
MLS# SA347645Listed by: COAST & COUNTRY RE EXPERTS - New
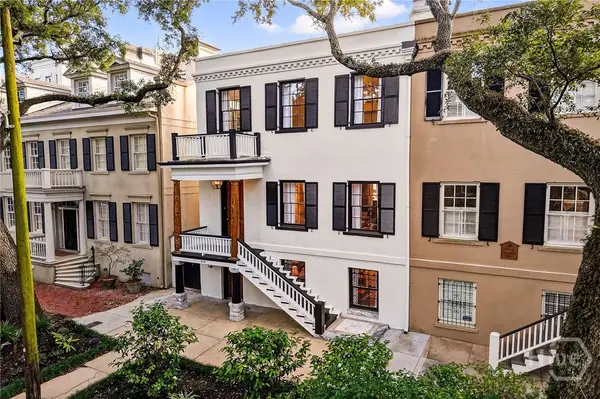 $3,500,000Active4 beds 4 baths3,330 sq. ft.
$3,500,000Active4 beds 4 baths3,330 sq. ft.215 E Jones Street, Savannah, GA 31401
MLS# SA347198Listed by: BHHS BAY STREET REALTY GROUP - New
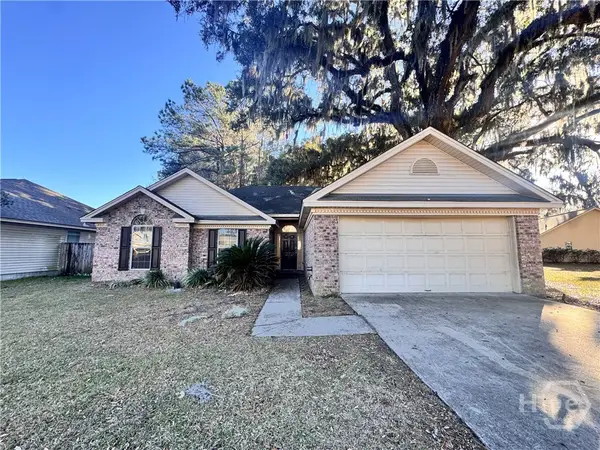 $289,900Active3 beds 2 baths1,450 sq. ft.
$289,900Active3 beds 2 baths1,450 sq. ft.127 Parkview Road, Savannah, GA 31419
MLS# SA347216Listed by: RASMUS REAL ESTATE GROUP - New
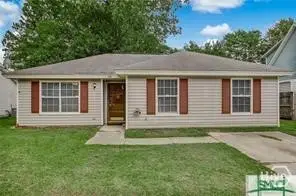 $194,500Active3 beds 2 baths1,016 sq. ft.
$194,500Active3 beds 2 baths1,016 sq. ft.160 Laurelwood Drive, Savannah, GA 31419
MLS# SA347966Listed by: SCOTT REALTY PROFESSIONALS - New
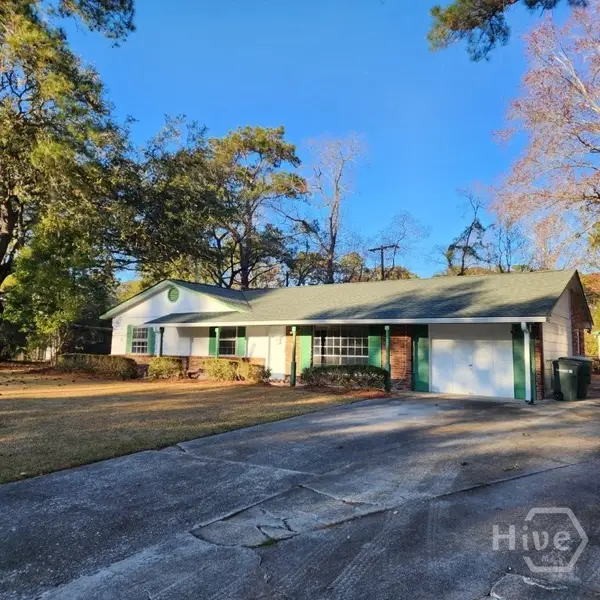 $239,000Active4 beds 3 baths2,151 sq. ft.
$239,000Active4 beds 3 baths2,151 sq. ft.23 Canterbury Circle, Savannah, GA 31419
MLS# SA348015Listed by: ENGEL & VOLKERS

