420 E Bolton Street, Savannah, GA 31401
Local realty services provided by:ERA Strother Real Estate
420 E Bolton Street,Savannah, GA 31401
$999,900
- 6 Beds
- 4 Baths
- 3,708 sq. ft.
- Multi-family
- Active
Upcoming open houses
- Sat, Feb 1412:30 pm - 02:30 pm
- Sun, Feb 1512:30 pm - 02:30 pm
Listed by: jessica l. kelly
Office: engel & volkers
MLS#:SA338910
Source:NC_CCAR
Price summary
- Price:$999,900
- Price per sq. ft.:$269.66
About this home
Award-Winning Victorian District Gem! This handsome 2-unit residence showcases an award-winning restoration blending fine historic details w/modern updates. Soaring ceilings, spacious rooms, long hallways, multiple fireplace mantles & gleaming hardwood floors highlight the interiors. The exterior was recently repainted & has been completely renovated w/updated systems, new kitchens (all appliances included) & stunning tiled baths. Each floor offers over 1,850 sq ft of living space. The upstairs 3 or 4BR/2BA is freshly painted & move-in ready, while the downstairs 3BR/2BA unit is leased. Enjoy double front porches overlooking a charming city block, rear decks, shared courtyard & potential off-street parking w/simple fence reconfiguration. Set in Savannah’s sought-after Victorian District, just steps from Forsyth Park, grocery stores & cafés. This property offers the perfect blend of investment opportunity & quality of life. Come be part of this thriving Victorian District neighborhood! Owner-occupied vacation rentals are allowed!
Contact an agent
Home facts
- Year built:1900
- Listing ID #:SA338910
- Added:118 day(s) ago
- Updated:February 12, 2026 at 05:50 AM
Rooms and interior
- Bedrooms:6
- Total bathrooms:4
- Full bathrooms:4
- Living area:3,708 sq. ft.
Heating and cooling
- Cooling:Central Air
- Heating:Electric, Heat Pump, Heating
Structure and exterior
- Roof:Composition
- Year built:1900
- Building area:3,708 sq. ft.
- Lot area:0.08 Acres
Schools
- High school:Liberal Studies
- Middle school:Hubert
- Elementary school:Andrea Williams
Finances and disclosures
- Price:$999,900
- Price per sq. ft.:$269.66
New listings near 420 E Bolton Street
- Open Sun, 2 to 4pmNew
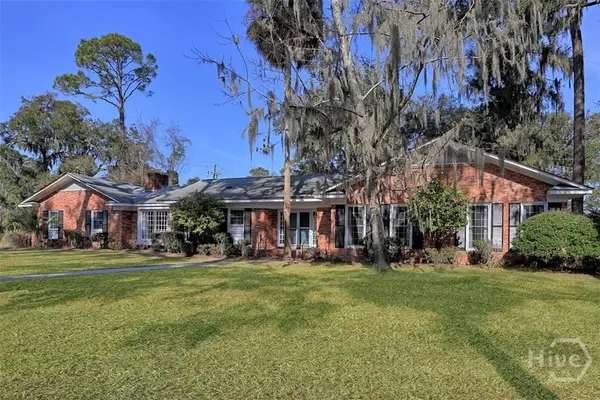 $598,000Active3 beds 3 baths2,314 sq. ft.
$598,000Active3 beds 3 baths2,314 sq. ft.102 Winchester Drive, Savannah, GA 31410
MLS# SA348187Listed by: KELLER WILLIAMS COASTAL AREA P - New
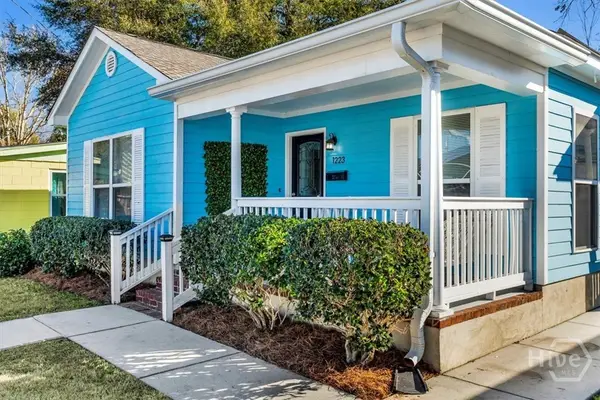 $350,000Active3 beds 2 baths1,100 sq. ft.
$350,000Active3 beds 2 baths1,100 sq. ft.1223 E Waldburg Street, Savannah, GA 31404
MLS# SA348780Listed by: CORCORAN AUSTIN HILL REALTY - New
 $220,000Active-- beds -- baths
$220,000Active-- beds -- baths2118 E Gwinnett Street, Savannah, GA 31404
MLS# 10689484Listed by: Keller Williams Realty Coastal - New
 $389,900Active-- beds -- baths
$389,900Active-- beds -- baths510 Nicoll Street, Savannah, GA 31401
MLS# 10689542Listed by: Keller Williams Realty Coastal - New
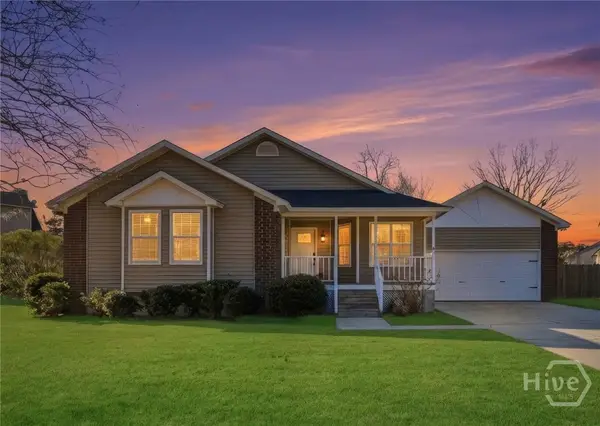 $300,000Active3 beds 2 baths1,344 sq. ft.
$300,000Active3 beds 2 baths1,344 sq. ft.141 Cambridge Drive, Savannah, GA 31419
MLS# SA346720Listed by: KELLER WILLIAMS COASTAL AREA P - New
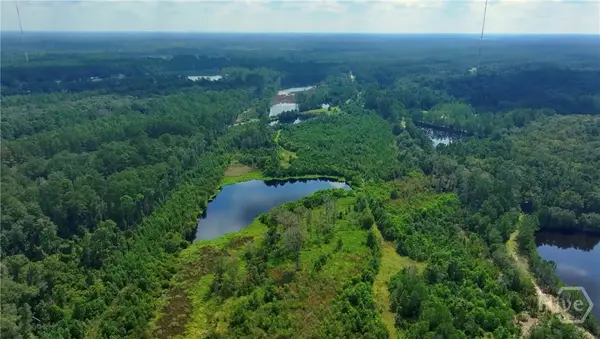 $1,500,000Active62.37 Acres
$1,500,000Active62.37 Acres0 Fort Argyle Road, Savannah, GA 31419
MLS# SA348154Listed by: REALTY ONE GROUP INCLUSION - New
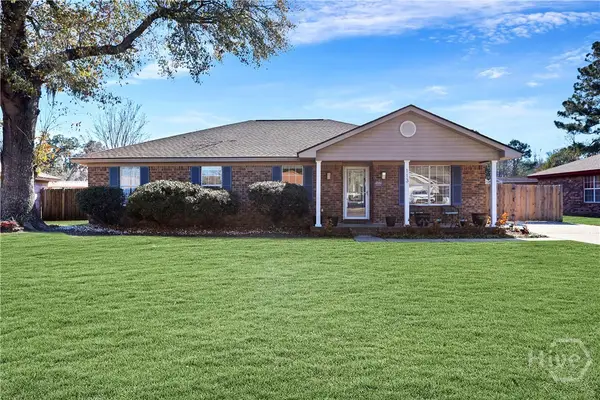 $389,000Active4 beds 2 baths1,906 sq. ft.
$389,000Active4 beds 2 baths1,906 sq. ft.113 Sandlewood Drive, Savannah, GA 31405
MLS# SA348613Listed by: REALTY ONE GROUP INCLUSION - New
 $499,000Active0.53 Acres
$499,000Active0.53 Acres104 Cactus Point Drive, Savannah, GA 31411
MLS# SA348828Listed by: BHHS BAY STREET REALTY GROUP - New
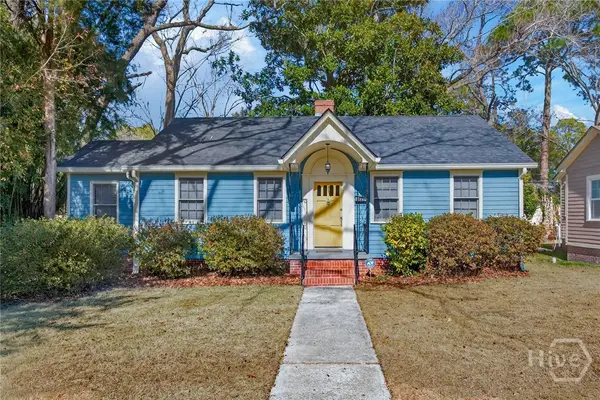 $290,000Active3 beds 1 baths1,074 sq. ft.
$290,000Active3 beds 1 baths1,074 sq. ft.1330 E 54th Street, Savannah, GA 31404
MLS# SA348630Listed by: REALTY ONE GROUP INCLUSION - New
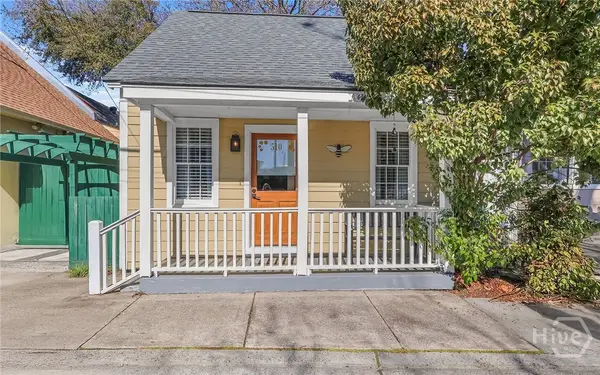 $389,900Active2 beds 1 baths600 sq. ft.
$389,900Active2 beds 1 baths600 sq. ft.510 Nicoll Street, Savannah, GA 31401
MLS# SA348877Listed by: KELLER WILLIAMS COASTAL AREA P

