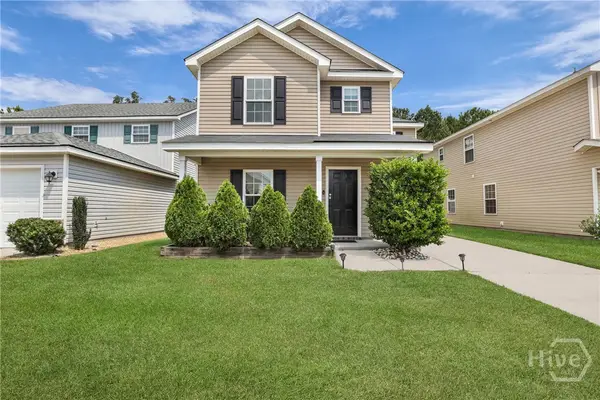426 Habersham Street, Savannah, GA 31401
Local realty services provided by:ERA Evergreen Real Estate Company
426 Habersham Street,Savannah, GA 31401
$1,650,000
- 6 Beds
- 4 Baths
- 3,292 sq. ft.
- Single family
- Pending
Listed by:bradford c. moody
Office:seabolt real estate
MLS#:329258
Source:GA_SABOR
Price summary
- Price:$1,650,000
- Price per sq. ft.:$501.22
About this home
Sprawling Victorian Mansion on beautiful Whitfield Square. Located in the heart of the Landmark District on one of Savannah’s most desirable Squares… Handsomely proportioned, exquisite wrap Porch, free-standing, meticulously maintained, high ceilings, exceptional light and flow throughout the property – an endless list of descriptives for this rare offering. C. 1896 with +/- 3292 s.ft., 426 Habersham is currently utilized as an extremely popular STVR (NON OWNER-OCCUPIED LICENSE). Stunning Main Level boasting Double Parlors, Billard Room, Dining Room (w/ Courtyard access), Flex BDrm / Study and open Kitchen serving as the true ‘Heart of the Home’ w/ period detailing & millwork inside and out. 2nd Floor features 2 Primary (ensuite) Bedrooms and an additional 3 Bedrooms (all generously sized) and full Bath. An exceptional turnkey offering with maximum options for today’s Modern Lifestyle!
Contact an agent
Home facts
- Year built:1896
- Listing ID #:329258
- Added:161 day(s) ago
- Updated:September 18, 2025 at 07:11 AM
Rooms and interior
- Bedrooms:6
- Total bathrooms:4
- Full bathrooms:3
- Half bathrooms:1
- Living area:3,292 sq. ft.
Heating and cooling
- Cooling:Central Air, Electric
- Heating:Central, Electric
Structure and exterior
- Roof:Composition, Rolled Hot Mop, Rubber
- Year built:1896
- Building area:3,292 sq. ft.
- Lot area:0.06 Acres
Schools
- High school:Liberal Studies
- Middle school:Hubert
- Elementary school:Andrea Williams
Utilities
- Water:Public
- Sewer:Public Sewer
Finances and disclosures
- Price:$1,650,000
- Price per sq. ft.:$501.22
- Tax amount:$13,461 (2024)
New listings near 426 Habersham Street
- New
 $309,900Active3 beds 2 baths1,152 sq. ft.
$309,900Active3 beds 2 baths1,152 sq. ft.2201 N Fernwood Court, Savannah, GA 31404
MLS# SA340381Listed by: SEAPORT REAL ESTATE GROUP - New
 $399,000Active3 beds 1 baths1,342 sq. ft.
$399,000Active3 beds 1 baths1,342 sq. ft.220 E 65th Street, Savannah, GA 31405
MLS# SA340481Listed by: ENGEL & VOLKERS - New
 $260,000Active2 beds 2 baths1,277 sq. ft.
$260,000Active2 beds 2 baths1,277 sq. ft.12 Copper Court, Savannah, GA 31419
MLS# SA340331Listed by: MCINTOSH REALTY TEAM LLC - New
 $469,000Active3 beds 2 baths1,710 sq. ft.
$469,000Active3 beds 2 baths1,710 sq. ft.12710 Largo Drive, Savannah, GA 31419
MLS# SA340483Listed by: SALT MARSH REALTY LLC - New
 $329,900Active4 beds 3 baths1,600 sq. ft.
$329,900Active4 beds 3 baths1,600 sq. ft.116 Ristona Drive, Savannah, GA 31419
MLS# SA340314Listed by: EXP REALTY LLC - New
 $725,000Active2 beds 3 baths2,385 sq. ft.
$725,000Active2 beds 3 baths2,385 sq. ft.602 Washington Avenue, Savannah, GA 31405
MLS# SA340445Listed by: DANIEL RAVENEL SIR - New
 $380,000Active3 beds 2 baths1,837 sq. ft.
$380,000Active3 beds 2 baths1,837 sq. ft.97 Azalea Avenue, Savannah, GA 31408
MLS# 10611982Listed by: BHHS Kennedy Realty - New
 $825,000Active3 beds 3 baths2,893 sq. ft.
$825,000Active3 beds 3 baths2,893 sq. ft.38 Monastery Road, Savannah, GA 31411
MLS# SA340115Listed by: BHHS BAY STREET REALTY GROUP - Open Sun, 2 to 4pmNew
 $545,000Active4 beds 4 baths2,986 sq. ft.
$545,000Active4 beds 4 baths2,986 sq. ft.624 Southbridge Boulevard, Savannah, GA 31405
MLS# SA340070Listed by: ENGEL & VOLKERS - Open Sat, 2 to 4pmNew
 $859,000Active4 beds 4 baths3,229 sq. ft.
$859,000Active4 beds 4 baths3,229 sq. ft.2 Moonglade Lane, Savannah, GA 31411
MLS# SA340397Listed by: BHHS BAY STREET REALTY GROUP
