43 Cabbage Crossing, Savannah, GA 31411
Local realty services provided by:ERA Strother Real Estate
Listed by: cristina callegari
Office: luxsree
MLS#:SA334980
Source:NC_CCAR
Price summary
- Price:$1,589,000
- Price per sq. ft.:$512.58
About this home
Exquisitely reimagined by renowned Melissa Parker Interiors, this fully renovated 4BR/4BA home is a masterpiece of luxury. A dramatic two-story entry welcomes you into an open, light-filled floor plan w/multiple living areas. The chef’s kitchen stuns w/custom Italian cabinetry, dual 9-ft quartz islands with waterfall edges and top-tier appliances. The owner’s suite is a private retreat, boasting an Italian marble spa bath & multiple walk-ins. Each guest BR—one now used as an office—features a lavish bathroom. Custom hand-finished wood floors, Venetian plaster walls, & whole-home water filtration system add refined touches. Outdoor living shines w/screened porch, paver patio, & private yard w/golf views. Built to perfection by elite craftsmen, this home is the pinnacle of chic & timeless design. Enjoy 6 championship golf courses (NO WAIT-LIST!), 2 marinas, pools, dining, gym/spa, tennis, pickleball, a dog park, walking trails & more at The Landings! *Some amenities req. add’l fees.
Contact an agent
Home facts
- Year built:2005
- Listing ID #:SA334980
- Added:66 day(s) ago
- Updated:December 22, 2025 at 11:14 AM
Rooms and interior
- Bedrooms:4
- Total bathrooms:4
- Full bathrooms:4
- Living area:3,100 sq. ft.
Heating and cooling
- Cooling:Central Air
- Heating:Heating
Structure and exterior
- Year built:2005
- Building area:3,100 sq. ft.
Schools
- High school:Jenkins
- Middle school:Hesse
- Elementary school:Hesse
Finances and disclosures
- Price:$1,589,000
- Price per sq. ft.:$512.58
New listings near 43 Cabbage Crossing
- New
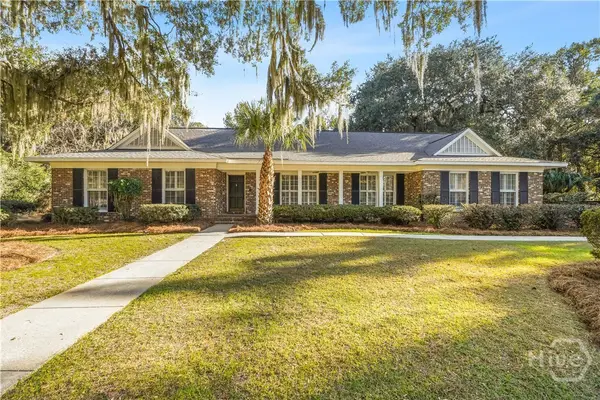 $725,000Active3 beds 3 baths3,549 sq. ft.
$725,000Active3 beds 3 baths3,549 sq. ft.102 Herb River Drive, Savannah, GA 31406
MLS# SA345419Listed by: REALTY ONE GROUP INCLUSION - New
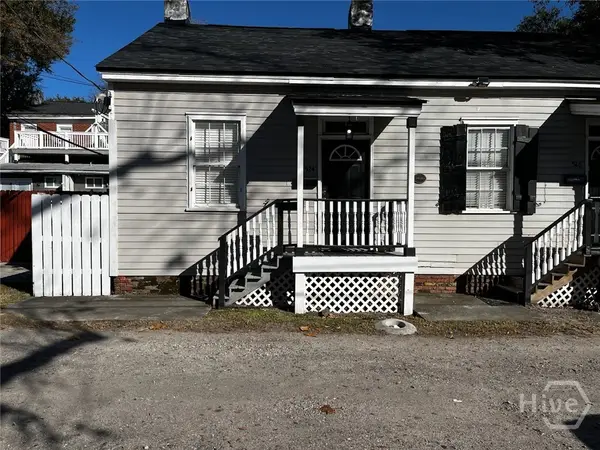 $315,000Active1 beds 1 baths576 sq. ft.
$315,000Active1 beds 1 baths576 sq. ft.524 E Gwinnett Lane, Savannah, GA 31401
MLS# SA345551Listed by: MAKE YOUR MOVE REALTY INC - New
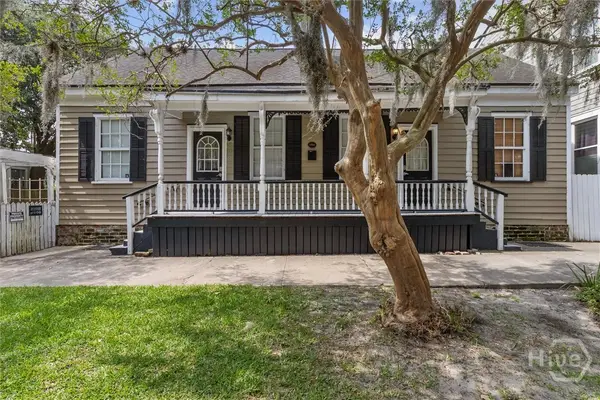 $410,000Active2 beds 2 baths704 sq. ft.
$410,000Active2 beds 2 baths704 sq. ft.529 E Gwinnett, Savannah, GA 31401
MLS# SA345549Listed by: MAKE YOUR MOVE REALTY INC - New
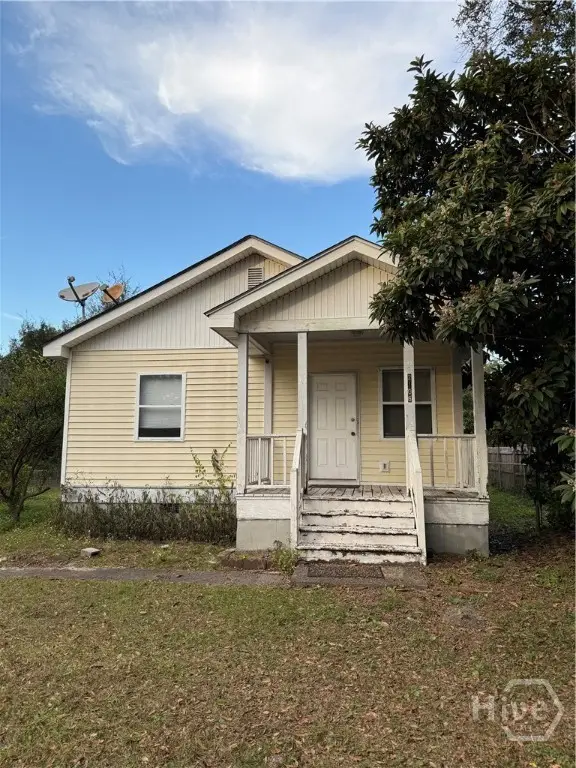 $180,000Active3 beds 1 baths1,216 sq. ft.
$180,000Active3 beds 1 baths1,216 sq. ft.2106 Auburn Street, Savannah, GA 31404
MLS# SA345530Listed by: VIRTUAL PROPERTIES REALTY - New
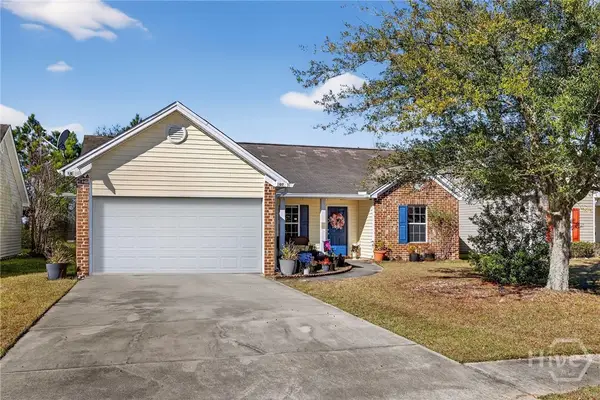 $285,000Active3 beds 2 baths1,830 sq. ft.
$285,000Active3 beds 2 baths1,830 sq. ft.107 Willow Lakes Court, Savannah, GA 31419
MLS# SA345213Listed by: REALTY ONE GROUP INCLUSION - New
 $384,900Active5 beds 3 baths2,614 sq. ft.
$384,900Active5 beds 3 baths2,614 sq. ft.308 Kingswood Circle, Savannah, GA 31302
MLS# SA345458Listed by: K. HOVNANIAN HOMES OF GA LLC - New
 $500,000Active4 beds 2 baths2,158 sq. ft.
$500,000Active4 beds 2 baths2,158 sq. ft.4611 Cumberland Drive, Savannah, GA 31405
MLS# SA340632Listed by: SIX BRICKS LLC - New
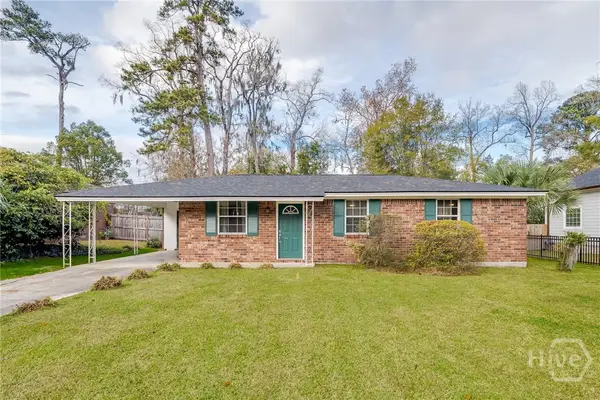 $324,900Active3 beds 2 baths1,189 sq. ft.
$324,900Active3 beds 2 baths1,189 sq. ft.34 Alpine Drive, Savannah, GA 31405
MLS# SA345397Listed by: MCINTOSH REALTY TEAM LLC - New
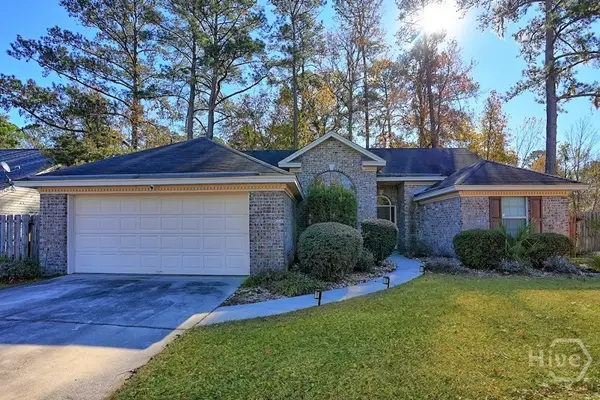 $300,000Active3 beds 2 baths1,443 sq. ft.
$300,000Active3 beds 2 baths1,443 sq. ft.197 Salt Landing Circle, Savannah, GA 31405
MLS# SA345405Listed by: RENAISSANCE REALTY SOUTH LLC - New
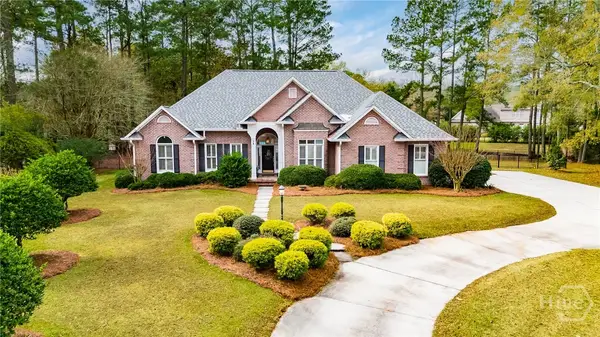 $529,900Active3 beds 2 baths1,963 sq. ft.
$529,900Active3 beds 2 baths1,963 sq. ft.13 Baymeadow Lane, Savannah, GA 31405
MLS# SA345414Listed by: MCINTOSH REALTY TEAM LLC
