43 Teal Lake Drive, Savannah, GA 31419
Local realty services provided by:ERA Towne Square Realty, Inc.
43 Teal Lake Drive,Savannah, GA 31419
$390,000
- 4 Beds
- 4 Baths
- 2,793 sq. ft.
- Single family
- Active
Listed by:aurelia moss
Office:keller williams realty coastal
MLS#:10585924
Source:METROMLS
Price summary
- Price:$390,000
- Price per sq. ft.:$139.63
- Monthly HOA dues:$38.5
About this home
Welcome to 43 Teal Lake Drive! This stunning 2793 sq. ft., 4-bedroom, 3.5-bathroom home is a must-see. Step inside and discover a formal dining room that flows into the gourmet kitchen through a convenient butler's pantry. The kitchen features granite countertops, stainless steel appliances, a walk-in pantry, and a large center island. The open floor plan connects the kitchen to the spacious family room and a sunny breakfast area. The main level also includes a private office with French doors. Upstairs, the expansive owner's suite awaits. The luxurious en-suite bathroom boasts dual vanities, a separate water closet, a relaxing garden tub, and a walk-in shower with a glass door. The upper level also features a large loft, three additional bedrooms, and two full bathrooms. Enjoy the outdoors on the spacious screened porch overlooking a large backyard, perfect for entertaining or simply relaxing. This home has everything you need and more. Don't miss the opportunity to make this beautiful property yours!
Contact an agent
Home facts
- Year built:2017
- Listing ID #:10585924
- Updated:October 05, 2025 at 10:42 AM
Rooms and interior
- Bedrooms:4
- Total bathrooms:4
- Full bathrooms:3
- Half bathrooms:1
- Living area:2,793 sq. ft.
Heating and cooling
- Cooling:Ceiling Fan(s), Central Air, Electric
- Heating:Central, Electric
Structure and exterior
- Roof:Composition
- Year built:2017
- Building area:2,793 sq. ft.
- Lot area:0.19 Acres
Schools
- High school:New Hampstead
- Middle school:Southwest
- Elementary school:Southwest
Utilities
- Water:Public
- Sewer:Public Sewer
Finances and disclosures
- Price:$390,000
- Price per sq. ft.:$139.63
- Tax amount:$264 (2024)
New listings near 43 Teal Lake Drive
- New
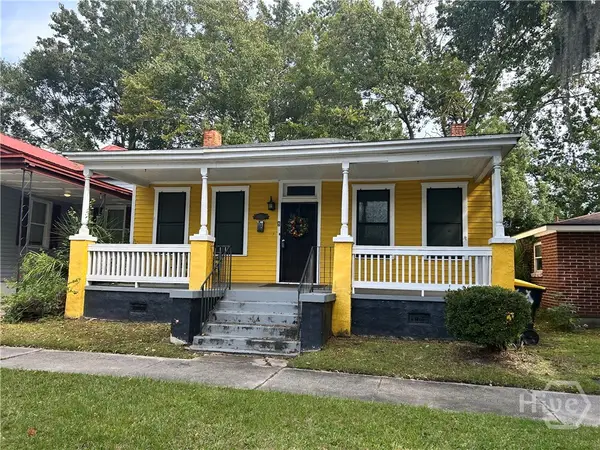 $340,000Active3 beds 3 baths1,832 sq. ft.
$340,000Active3 beds 3 baths1,832 sq. ft.922 E 37th Street, Savannah, GA 31401
MLS# SA340914Listed by: KELLER WILLIAMS COASTAL AREA P - New
 $340,900Active3 beds 2 baths1,950 sq. ft.
$340,900Active3 beds 2 baths1,950 sq. ft.2406 Shaw Avenue, Savannah, GA 31408
MLS# SA340900Listed by: RC FLETCHER REAL ESTATE - New
 $299,900Active3 beds 3 baths1,650 sq. ft.
$299,900Active3 beds 3 baths1,650 sq. ft.206 Station Trail, Savannah, GA 31406
MLS# SA341061Listed by: SEAPORT REAL ESTATE GROUP - New
 $499,000Active1 beds 1 baths574 sq. ft.
$499,000Active1 beds 1 baths574 sq. ft.310 W Broughton Street #2008, Savannah, GA 31401
MLS# SA341060Listed by: COASTAL ISLANDS REAL ESTATE - New
 $949,900Active5 beds 5 baths3,094 sq. ft.
$949,900Active5 beds 5 baths3,094 sq. ft.546 548 E Huntingdon Street, Savannah, GA 31401
MLS# SA340920Listed by: RE/MAX SAVANNAH - New
 $299,000Active2 beds 1 baths1,119 sq. ft.
$299,000Active2 beds 1 baths1,119 sq. ft.1126 E Waldburg Street, Savannah, GA 31404
MLS# SA340328Listed by: MAKE YOUR MOVE REALTY INC - New
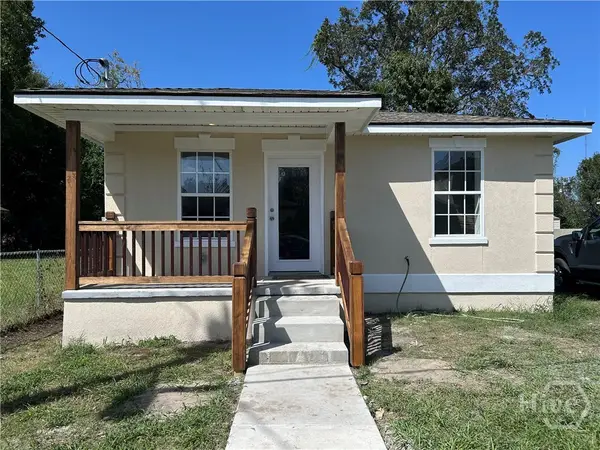 $235,000Active3 beds 2 baths936 sq. ft.
$235,000Active3 beds 2 baths936 sq. ft.105 Millen Street, Savannah, GA 31415
MLS# SA341086Listed by: OASIS COASTAL REALTY LLC - New
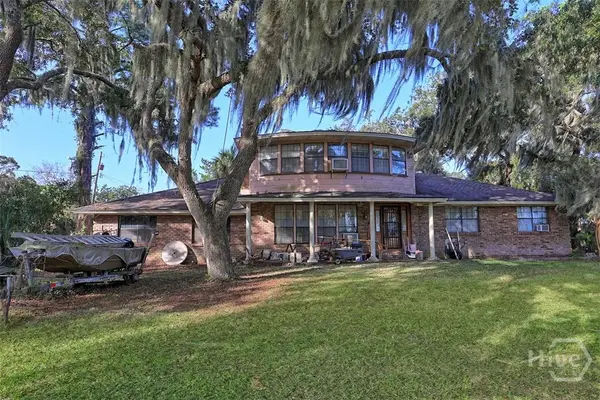 Listed by ERA$1,499,000Active4 beds 3 baths2,667 sq. ft.
Listed by ERA$1,499,000Active4 beds 3 baths2,667 sq. ft.302 E Point Drive, Savannah, GA 31410
MLS# SA340978Listed by: ERA SOUTHEAST COASTAL - New
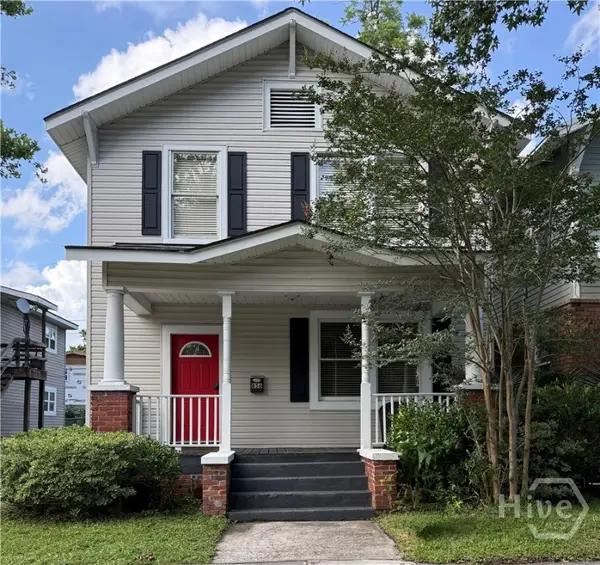 $537,000Active4 beds 4 baths2,004 sq. ft.
$537,000Active4 beds 4 baths2,004 sq. ft.856 E 35th Street, Savannah, GA 31401
MLS# SA340984Listed by: ENGEL & VOLKERS - New
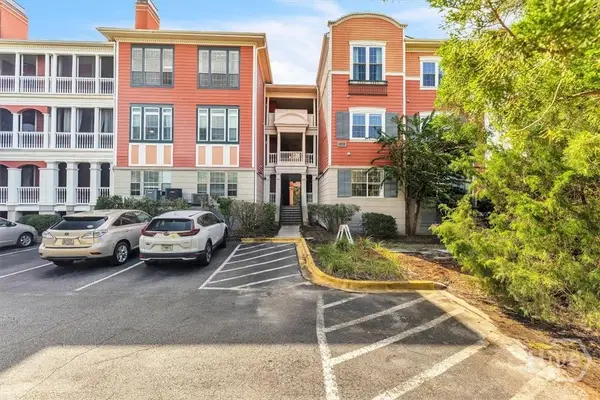 $310,000Active2 beds 2 baths1,098 sq. ft.
$310,000Active2 beds 2 baths1,098 sq. ft.2431 Whitemarsh Way, Savannah, GA 31410
MLS# SA341074Listed by: DANIEL RAVENEL SIR
