432 E Oglethorpe Avenue, Savannah, GA 31401
Local realty services provided by:ERA Strother Real Estate
432 E Oglethorpe Avenue,Savannah, GA 31401
$1,400,000
- 3 Beds
- 3 Baths
- - sq. ft.
- Condominium
- Sold
Listed by: jordan gray, ronald c. melander
Office: keller williams coastal area p
MLS#:SA325587
Source:NC_CCAR
Sorry, we are unable to map this address
Price summary
- Price:$1,400,000
About this home
Uncover the romance and rich tapestry of details woven into this meticulously updated condo. A modern opportunity designed for living, built for comfort, and providing a calming retreat with a unique sense of exclusivity. Premium finishes accentuate the open concept living space featuring soft recessed LED lighting, a reconstructed gas fireplace, hardwood floors, modernized plumbing fixtures, and new windows. An ideal blend of practicality and style sets the tone for a culinary haven that includes high-end appliances, custom cabinetry, and quartzite countertops paired with the refined aesthetic of a waterfall island. Additional highlights include a new roof, elevator, three pleasant outdoor spaces, an improved shared courtyard with drip irrigation, and a dedicated garage parking space. With its elegant interior, thoughtful updates, and prime location in the heart of the Historic Landmark District, this two-story condo is a fantastic opportunity to enjoy a high-quality life.
Contact an agent
Home facts
- Year built:2001
- Listing ID #:SA325587
- Added:81 day(s) ago
- Updated:January 06, 2026 at 07:42 AM
Rooms and interior
- Bedrooms:3
- Total bathrooms:3
- Full bathrooms:2
- Half bathrooms:1
Heating and cooling
- Cooling:Central Air
- Heating:Electric, Heating
Structure and exterior
- Roof:Composition
- Year built:2001
Schools
- High school:Liberal Studies
- Middle school:Hubert
- Elementary school:Williams
Finances and disclosures
- Price:$1,400,000
New listings near 432 E Oglethorpe Avenue
 $95,000Pending3 beds 1 baths1,144 sq. ft.
$95,000Pending3 beds 1 baths1,144 sq. ft.705 W 44th Street, Savannah, GA 31405
MLS# SA345119Listed by: SCOTT REALTY PROFESSIONALS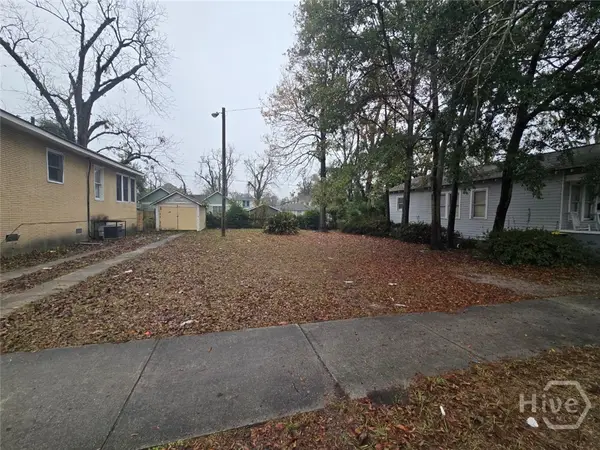 $40,000Pending0.08 Acres
$40,000Pending0.08 Acres0 W 41st Street, Savannah, GA 31415
MLS# SA345108Listed by: SCOTT REALTY PROFESSIONALS- Open Sat, 12 to 2pmNew
 $389,900Active4 beds 3 baths2,696 sq. ft.
$389,900Active4 beds 3 baths2,696 sq. ft.181 Laguna Way, Savannah, GA 31405
MLS# 164192Listed by: KELLER WILLIAMS REALTY COASTAL AREA PARTNERS - New
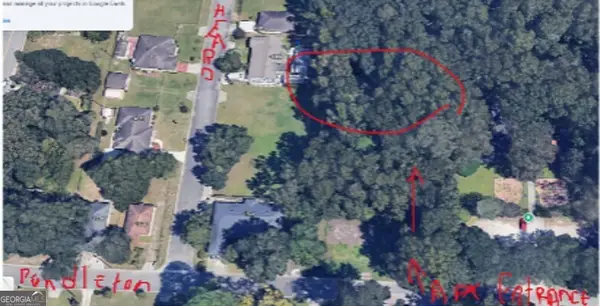 $56,000Active0.09 Acres
$56,000Active0.09 Acres0 Carroll Street, Savannah, GA 31405
MLS# 10665794Listed by: Berkshire Hathaway HomeServices Georgia Properties - New
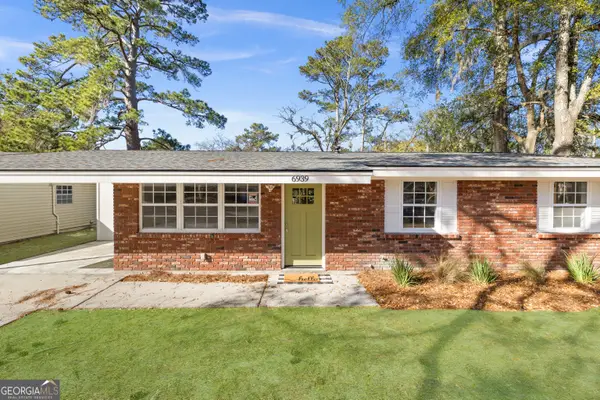 $290,000Active3 beds 1 baths1,261 sq. ft.
$290,000Active3 beds 1 baths1,261 sq. ft.6939 Key Street, Savannah, GA 31406
MLS# 10665810Listed by: Fox Hollow Realty - New
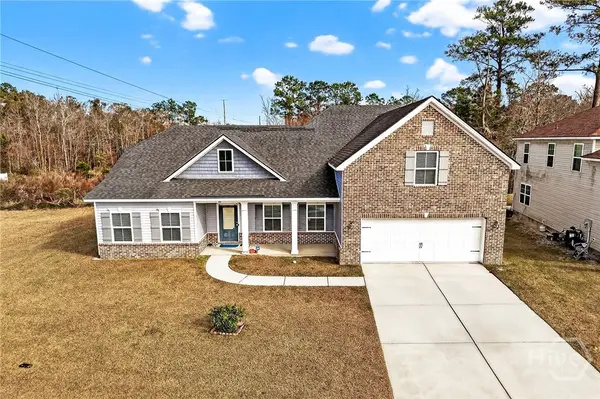 $418,000Active4 beds 3 baths3,026 sq. ft.
$418,000Active4 beds 3 baths3,026 sq. ft.16 Litchfield Drive, Savannah, GA 31419
MLS# SA346115Listed by: EXP REALTY LLC - New
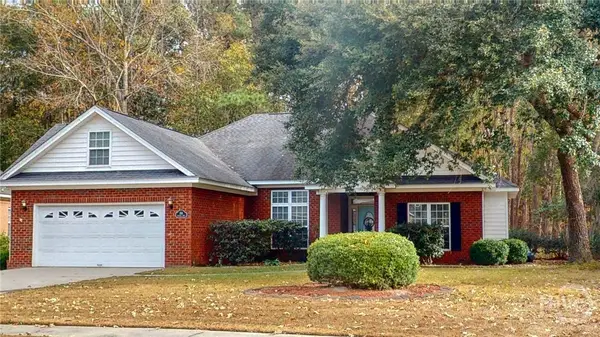 $449,900Active3 beds 3 baths2,196 sq. ft.
$449,900Active3 beds 3 baths2,196 sq. ft.103 Valhalla Drive, Savannah, GA 31419
MLS# SA345684Listed by: KEN POWERS REALTY - New
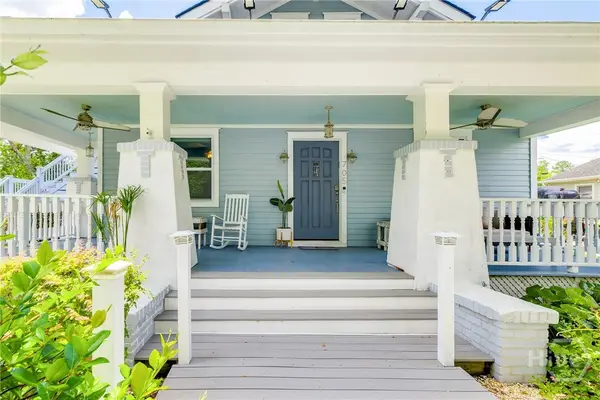 $1,025,000Active4 beds 3 baths2,459 sq. ft.
$1,025,000Active4 beds 3 baths2,459 sq. ft.705 E Park Avenue, Savannah, GA 31401
MLS# SA345952Listed by: MCINTOSH REALTY TEAM LLC  $362,190Active4 beds 3 baths1,927 sq. ft.
$362,190Active4 beds 3 baths1,927 sq. ft.67 Cypress Loop, Port Wentworth, GA 31407
MLS# SA323722Listed by: DR HORTON REALTY OF GEORGIA- New
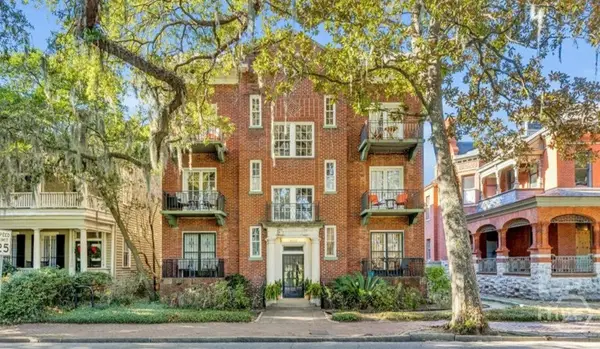 $425,000Active1 beds 1 baths723 sq. ft.
$425,000Active1 beds 1 baths723 sq. ft.805 Whitaker Street #7, Savannah, GA 31401
MLS# SA345747Listed by: BHHS BAY STREET REALTY GROUP
