46 Harvest Moon Drive, Savannah, GA 31419
Local realty services provided by:ERA Strother Real Estate
Listed by: milap patel
Office: exp realty llc.
MLS#:SA334224
Source:NC_CCAR
Price summary
- Price:$565,000
- Price per sq. ft.:$174.01
About this home
Welcome to this stunning custom-built residence in the highly sought-after Autumn Lake Community, where comfort and spacious living blend seamlessly! This exceptional home features 6 bedrooms and 3 bathrooms, offering ample space for everyone.
Step inside and discover an open-concept kitchen designed for both everyday living and entertaining. It boasts elegant granite countertops, stainless steel appliances, and extra pantry storage, ensuring all your culinary needs are met.
For added convenience and flexibility, two bedrooms are ideally located on the main floor, one of which is an en-suite with a full bath and walk-in shower. Upstairs, you'll find the expansive master suite offering a private retreat, along with three additional generously sized bedrooms.
Venture outside to your private oasis: a screened-in back porch, perfect for enjoying the serene views of your large backyard. You'll also appreciate the convenience of an extended garage, providing extra space for vehicles or storage.
Beyond your doorstep, the Autumn Lake Community offers an idyllic lifestyle. Take advantage of the picturesque lake, explore the scenic walking trails, and participate in a vibrant calendar of community events that truly make Autumn Lake a special place to call home. Plus, you're just minutes away from a variety of shopping and dining options.
This isn't just a house; it's a lifestyle. Come experience the best of Autumn Lake living!
Contact an agent
Home facts
- Year built:2018
- Listing ID #:SA334224
- Added:66 day(s) ago
- Updated:December 22, 2025 at 11:14 AM
Rooms and interior
- Bedrooms:6
- Total bathrooms:4
- Full bathrooms:4
- Living area:3,247 sq. ft.
Heating and cooling
- Cooling:Central Air
- Heating:Electric, Heating
Structure and exterior
- Year built:2018
- Building area:3,247 sq. ft.
- Lot area:0.4 Acres
Schools
- High school:New Hampstead
- Middle school:West Chatham
- Elementary school:Gould
Finances and disclosures
- Price:$565,000
- Price per sq. ft.:$174.01
New listings near 46 Harvest Moon Drive
- New
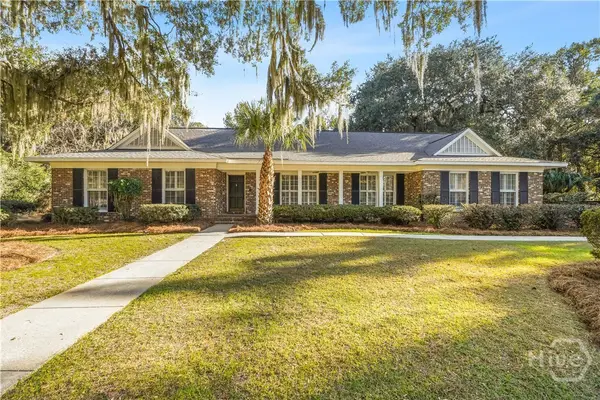 $725,000Active3 beds 3 baths3,549 sq. ft.
$725,000Active3 beds 3 baths3,549 sq. ft.102 Herb River Drive, Savannah, GA 31406
MLS# SA345419Listed by: REALTY ONE GROUP INCLUSION - New
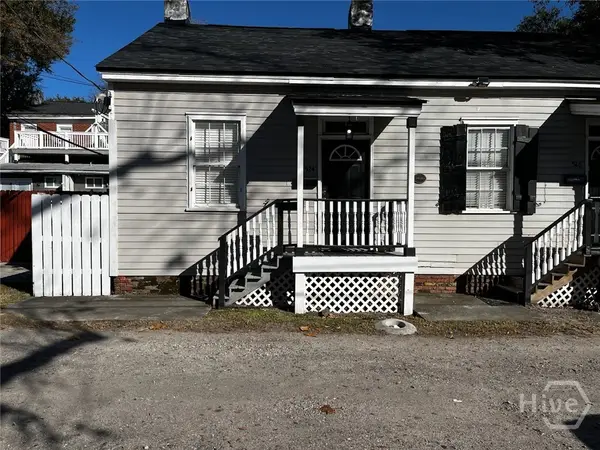 $315,000Active1 beds 1 baths576 sq. ft.
$315,000Active1 beds 1 baths576 sq. ft.524 E Gwinnett Lane, Savannah, GA 31401
MLS# SA345551Listed by: MAKE YOUR MOVE REALTY INC - New
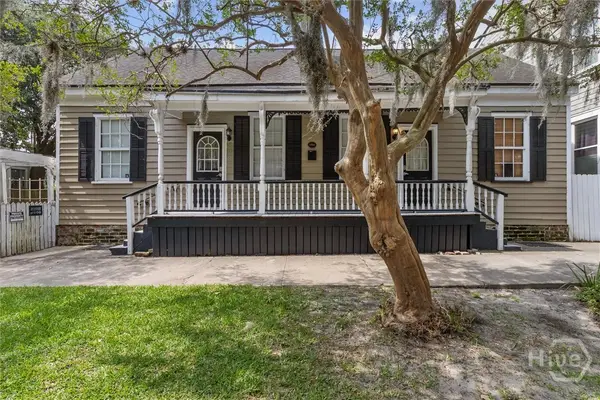 $410,000Active2 beds 2 baths704 sq. ft.
$410,000Active2 beds 2 baths704 sq. ft.529 E Gwinnett, Savannah, GA 31401
MLS# SA345549Listed by: MAKE YOUR MOVE REALTY INC - New
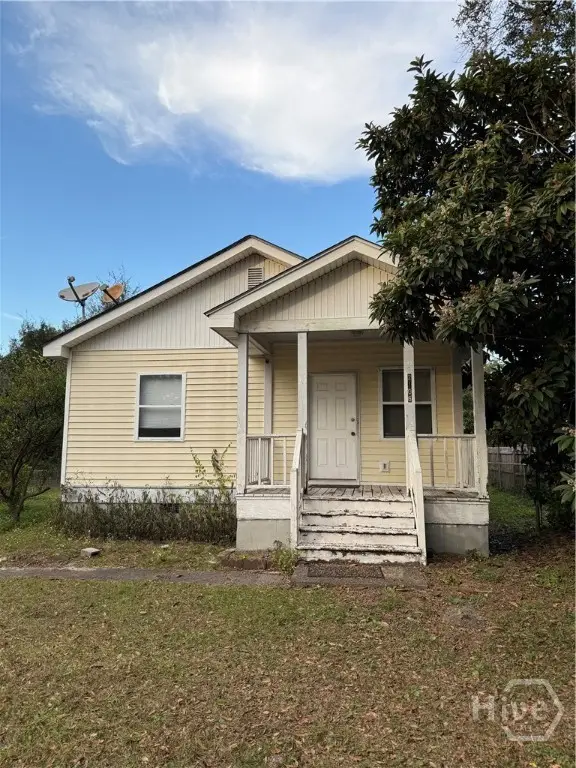 $180,000Active3 beds 1 baths1,216 sq. ft.
$180,000Active3 beds 1 baths1,216 sq. ft.2106 Auburn Street, Savannah, GA 31404
MLS# SA345530Listed by: VIRTUAL PROPERTIES REALTY - New
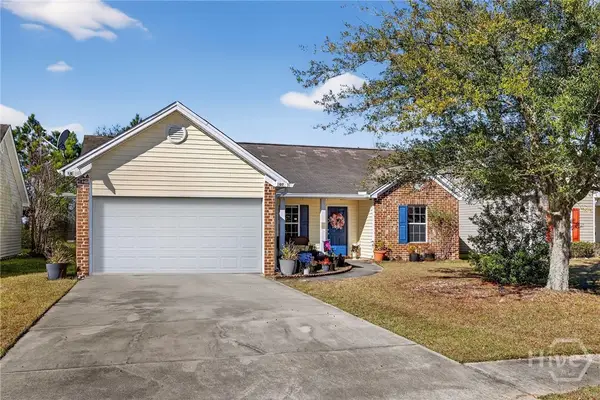 $285,000Active3 beds 2 baths1,830 sq. ft.
$285,000Active3 beds 2 baths1,830 sq. ft.107 Willow Lakes Court, Savannah, GA 31419
MLS# SA345213Listed by: REALTY ONE GROUP INCLUSION - New
 $384,900Active5 beds 3 baths2,614 sq. ft.
$384,900Active5 beds 3 baths2,614 sq. ft.308 Kingswood Circle, Savannah, GA 31302
MLS# SA345458Listed by: K. HOVNANIAN HOMES OF GA LLC - New
 $500,000Active4 beds 2 baths2,158 sq. ft.
$500,000Active4 beds 2 baths2,158 sq. ft.4611 Cumberland Drive, Savannah, GA 31405
MLS# SA340632Listed by: SIX BRICKS LLC - New
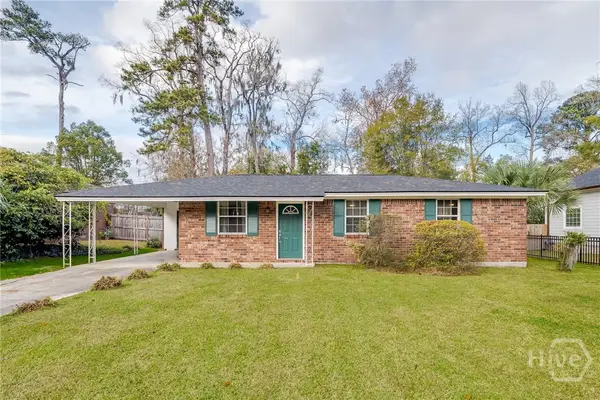 $324,900Active3 beds 2 baths1,189 sq. ft.
$324,900Active3 beds 2 baths1,189 sq. ft.34 Alpine Drive, Savannah, GA 31405
MLS# SA345397Listed by: MCINTOSH REALTY TEAM LLC - New
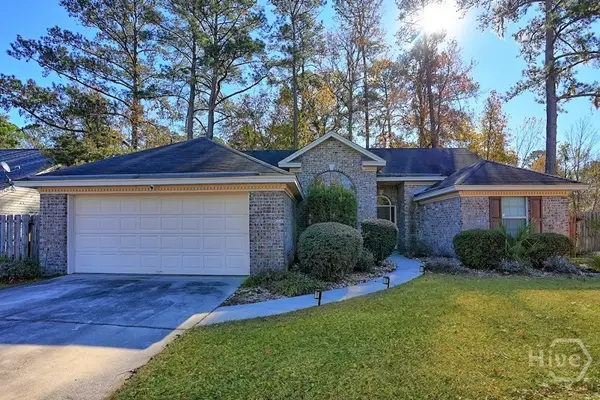 $300,000Active3 beds 2 baths1,443 sq. ft.
$300,000Active3 beds 2 baths1,443 sq. ft.197 Salt Landing Circle, Savannah, GA 31405
MLS# SA345405Listed by: RENAISSANCE REALTY SOUTH LLC - New
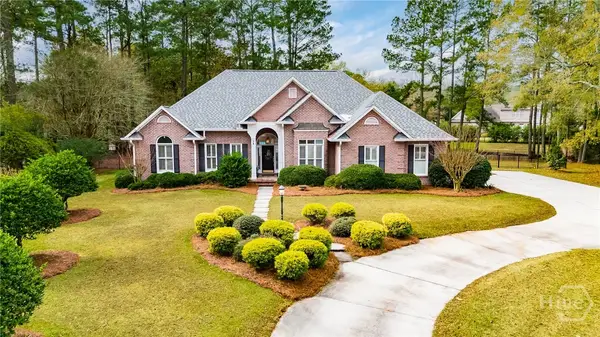 $529,900Active3 beds 2 baths1,963 sq. ft.
$529,900Active3 beds 2 baths1,963 sq. ft.13 Baymeadow Lane, Savannah, GA 31405
MLS# SA345414Listed by: MCINTOSH REALTY TEAM LLC
